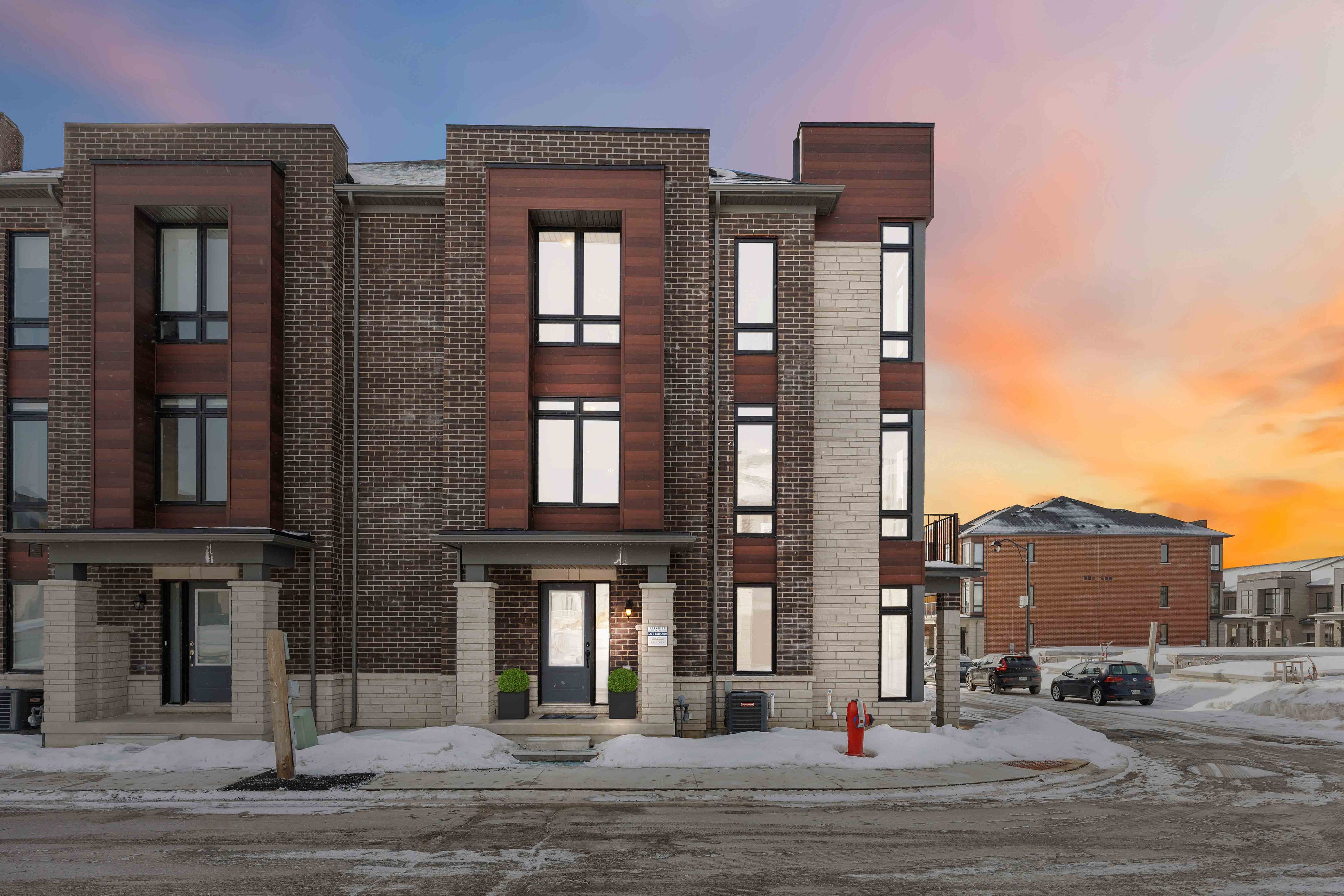$1,280,000
43 Griffith Street, Aurora, ON L4G 4A6
Bayview Northeast, Aurora,






























 Properties with this icon are courtesy of
TRREB.
Properties with this icon are courtesy of
TRREB.![]()
*Brand new* End & Corner 3-Storey Townhome. Over $30,000 completed in upgrades. No carpet T/O, gas line installed on balcony, bathroom rough-in & cold cellar in basement, floor to ceiling windows for stunning natural light, upgraded wrought iron pickets & oak staircase, upgraded hardware T/O, soft close cabinetry and upgraded vanity/countertops T/O, nest thermostat, etc. Steps from prestigious Magna Golf Course. Centrally-located and well connected at Wellington Street East and Mavrinac Boulevard, Aurora Trails is minutes to phenomenal schools, parks, trails, golfing, shopping, Aurora GO Train, HWY 404 & superb dining. Enjoy this stunning and well appointed community to call home.
- HoldoverDays: 90
- Architectural Style: 3-Storey
- Property Type: Residential Freehold
- Property Sub Type: Att/Row/Townhouse
- DirectionFaces: North
- GarageType: Built-In
- Directions: Mavrinac & Wellington
- Tax Year: 2024
- Parking Features: Available, Covered, Mutual
- ParkingSpaces: 1
- Parking Total: 2
- WashroomsType1: 1
- WashroomsType1Level: Third
- WashroomsType2: 1
- WashroomsType2Level: Third
- WashroomsType3: 1
- WashroomsType3Level: Second
- BedroomsAboveGrade: 3
- BedroomsBelowGrade: 1
- Fireplaces Total: 1
- Interior Features: Air Exchanger, Carpet Free, ERV/HRV, Floor Drain, In-Law Capability, Other, Rough-In Bath, Separate Heating Controls, Separate Hydro Meter, Storage, Ventilation System, Water Heater
- Basement: Unfinished
- Cooling: Central Air
- HeatSource: Gas
- HeatType: Forced Air
- LaundryLevel: Lower Level
- ConstructionMaterials: Brick, Stone
- Roof: Asphalt Shingle
- Sewer: Sewer
- Foundation Details: Concrete
- Topography: Flat
- Parcel Number: 036426093
- LotSizeUnits: Feet
- LotDepth: 43
- LotWidth: 22
- PropertyFeatures: Golf, Greenbelt/Conservation, Hospital, Park, Public Transit, Rec./Commun.Centre
| School Name | Type | Grades | Catchment | Distance |
|---|---|---|---|---|
| {{ item.school_type }} | {{ item.school_grades }} | {{ item.is_catchment? 'In Catchment': '' }} | {{ item.distance }} |































