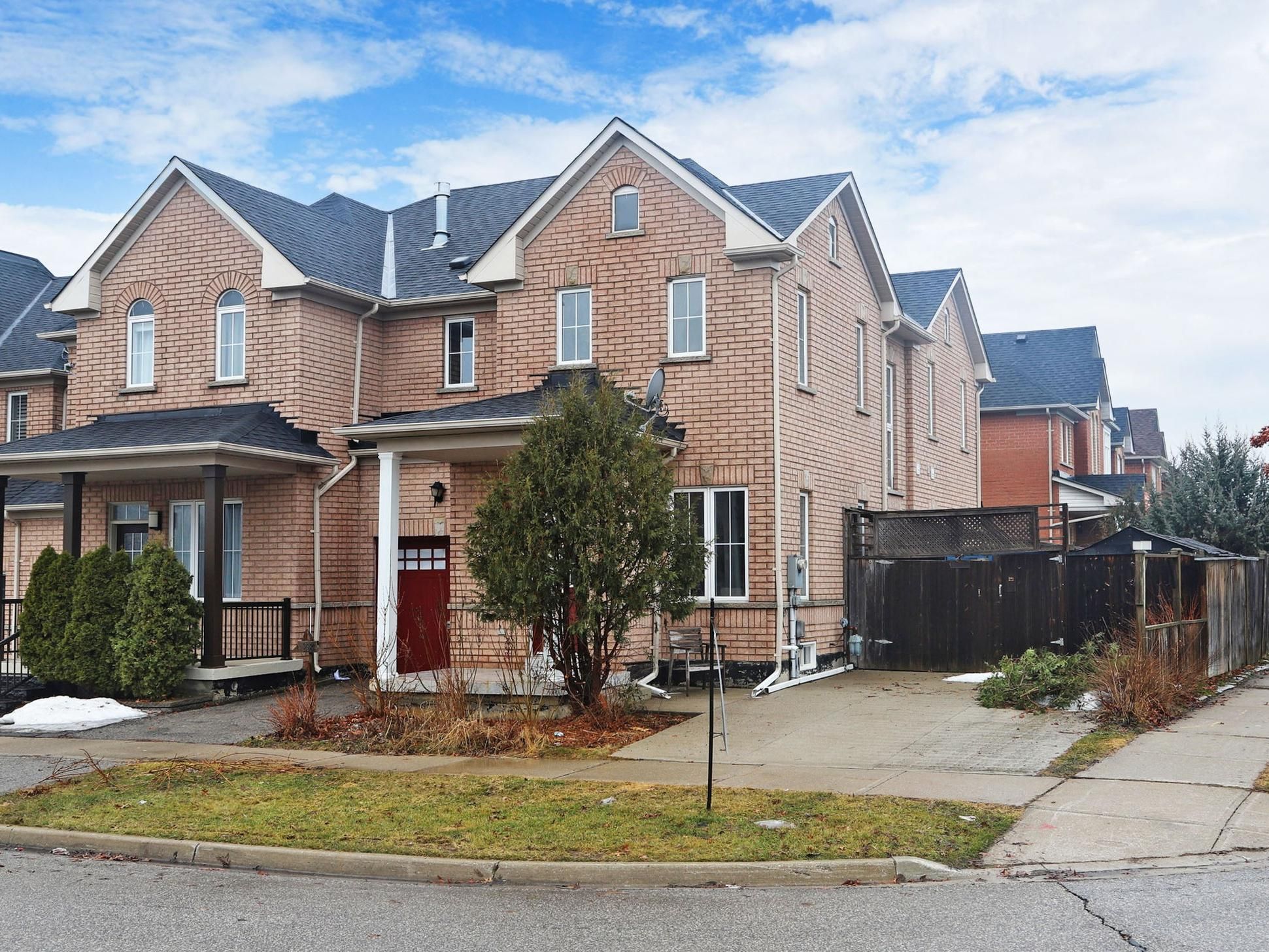$1,268,000
28 Barnwood Drive, Richmond Hill, ON L4E 5A3
Oak Ridges Lake Wilcox, Richmond Hill,
















































 Properties with this icon are courtesy of
TRREB.
Properties with this icon are courtesy of
TRREB.![]()
This 3,692 sq. ft. home sits on a 35.83 ft. frontage lot, offering 1,955 sq. ft. above ground plus a finished basement for extra living space. With potential to build a backyard house, this property is a great opportunity for investors or multi-generational living. Located in a highly sought-after school district, with easy access to transit, shopping, and amenities. Don't miss this rare find! The sunshade connected to the house is being removed. Basement with kitchen structure setup
- HoldoverDays: 90
- Architectural Style: 2-Storey
- Property Type: Residential Freehold
- Property Sub Type: Att/Row/Townhouse
- DirectionFaces: West
- GarageType: Built-In
- Directions: Bayview/Old Colony
- Tax Year: 2024
- Parking Features: Private
- ParkingSpaces: 2
- Parking Total: 3
- WashroomsType1: 1
- WashroomsType2: 2
- BedroomsAboveGrade: 3
- BedroomsBelowGrade: 1
- Basement: Unfinished
- Cooling: Central Air
- HeatSource: Gas
- HeatType: Forced Air
- ConstructionMaterials: Brick
- Roof: Asphalt Shingle
- Sewer: Sewer
- Foundation Details: Other
- Lot Features: Irregular Lot
- LotSizeUnits: Metres
- LotDepth: 26.7
- LotWidth: 7.61
- PropertyFeatures: Clear View, Park
| School Name | Type | Grades | Catchment | Distance |
|---|---|---|---|---|
| {{ item.school_type }} | {{ item.school_grades }} | {{ item.is_catchment? 'In Catchment': '' }} | {{ item.distance }} |

















































