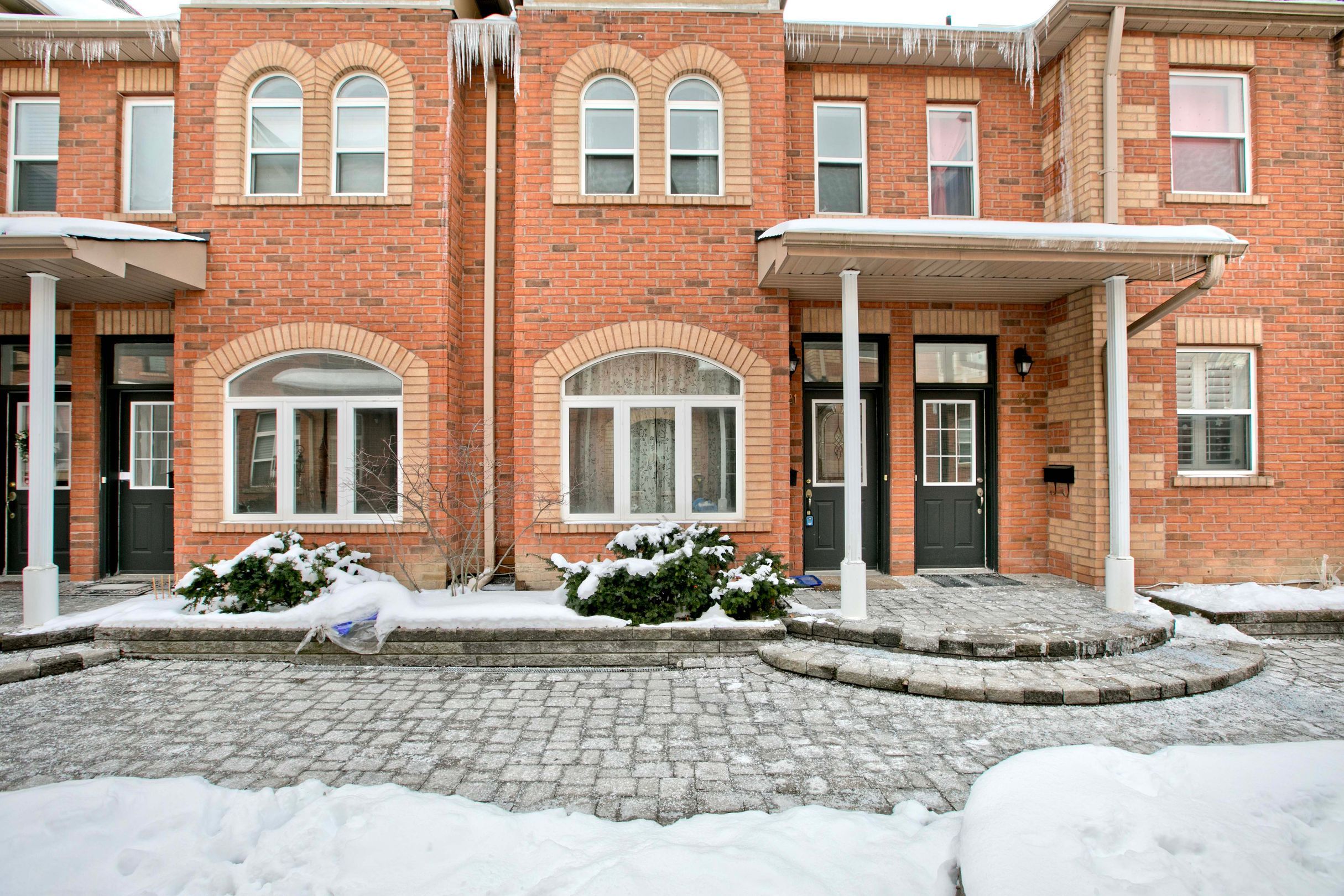$888,000
$11,000#21 - 125 Hall Street, Richmond Hill, ON L4C 4N9
Mill Pond, Richmond Hill,



























 Properties with this icon are courtesy of
TRREB.
Properties with this icon are courtesy of
TRREB.![]()
Bright & Spacious Townhouse Backing Onto Trees In The Prestigious Hart Of Richmond Hill Near Mill Pond. 3 Oversized Bedrooms & Distinctive Layout! Primary Bedroom Loft Design W/ Ensuite Bath/Walk-In Closet. Amazing 9' Ceiling On Main. Newer Flooring Through Out. Upgrade Kitchen W All Stainless Steel Appliances And Breakfast Bar. Direct Access To Garage. Top Ranking St. Theresa of Lisieux Catholic School Zone. Minutes To Go Train, Richmond Hill Arts Centre, Hillcrest Mall, Public Transit& All Amenities. Two Underground Parking. Move In Condition. Don't Miss It Out...
- HoldoverDays: 60
- Architectural Style: 3-Storey
- Property Type: Residential Condo & Other
- Property Sub Type: Condo Townhouse
- GarageType: Underground
- Tax Year: 2025
- Parking Features: Underground
- ParkingSpaces: 1
- Parking Total: 2
- WashroomsType1: 1
- WashroomsType1Level: Ground
- WashroomsType2: 1
- WashroomsType2Level: Second
- WashroomsType3: 1
- WashroomsType3Level: Third
- BedroomsAboveGrade: 3
- Interior Features: Auto Garage Door Remote, Carpet Free, On Demand Water Heater, Storage
- Basement: Separate Entrance, Partial Basement
- Cooling: Central Air
- HeatSource: Gas
- HeatType: Forced Air
- LaundryLevel: Lower Level
- ConstructionMaterials: Brick
- Exterior Features: Patio, Landscaped, Porch, Privacy
- Roof: Asphalt Shingle
- Foundation Details: Concrete
- PropertyFeatures: Arts Centre, Hospital, Library, Public Transit, School, Park
| School Name | Type | Grades | Catchment | Distance |
|---|---|---|---|---|
| {{ item.school_type }} | {{ item.school_grades }} | {{ item.is_catchment? 'In Catchment': '' }} | {{ item.distance }} |




























