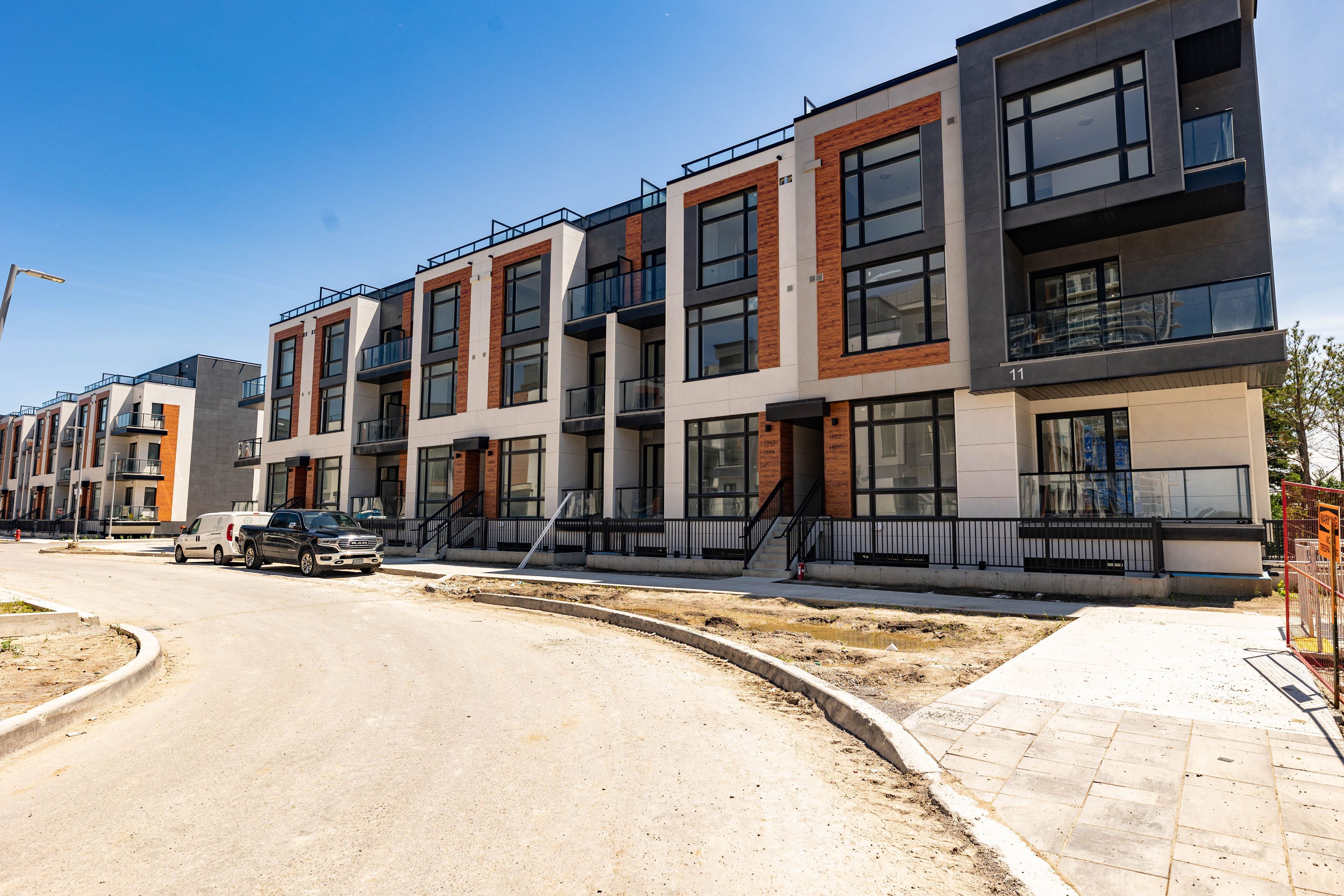$799,900
$29,100#1503 - 11 David Eyer Road, Richmond Hill, ON L4S 1M4
Rural Richmond Hill, Richmond Hill,









































 Properties with this icon are courtesy of
TRREB.
Properties with this icon are courtesy of
TRREB.![]()
Steal of a deal in Richmond Hill!! Beautiful 2-bedroom, 3-bathroom condo townhouse in the heart of Richmond Hill at Elgin Bast. With 10-foot ceilings on the main floor and 9-foot ceilings throughout the rest of the home, this townhouse offers a bright and airy feel. The open-concept kitchen features an island with quartz Arctic Sand countertops, perfect for both cooking and entertaining. Enjoy 1,264 sq. ft. of indoor space, plus 364 sq. ft. of outdoor terrace space for relaxation or gatherings. Conveniently located close to Richmond Green Park, public transit, schools, Walmart, Costco, and only 2 minutes to Hwy 404. Includes 1 underground ** EV parking spot ** and a locker.
- HoldoverDays: 30
- Architectural Style: Apartment
- Property Type: Residential Condo & Other
- Property Sub Type: Condo Apartment
- GarageType: Underground
- Directions: Bayview Ave / Elgin Mills Rd
- Tax Year: 2024
- Parking Total: 1
- WashroomsType1: 1
- WashroomsType1Level: Flat
- WashroomsType2: 1
- WashroomsType2Level: Flat
- WashroomsType3: 1
- WashroomsType3Level: Flat
- BedroomsAboveGrade: 2
- Interior Features: Other
- Cooling: Central Air
- HeatSource: Gas
- HeatType: Forced Air
- ConstructionMaterials: Brick, Brick Front
| School Name | Type | Grades | Catchment | Distance |
|---|---|---|---|---|
| {{ item.school_type }} | {{ item.school_grades }} | {{ item.is_catchment? 'In Catchment': '' }} | {{ item.distance }} |










































