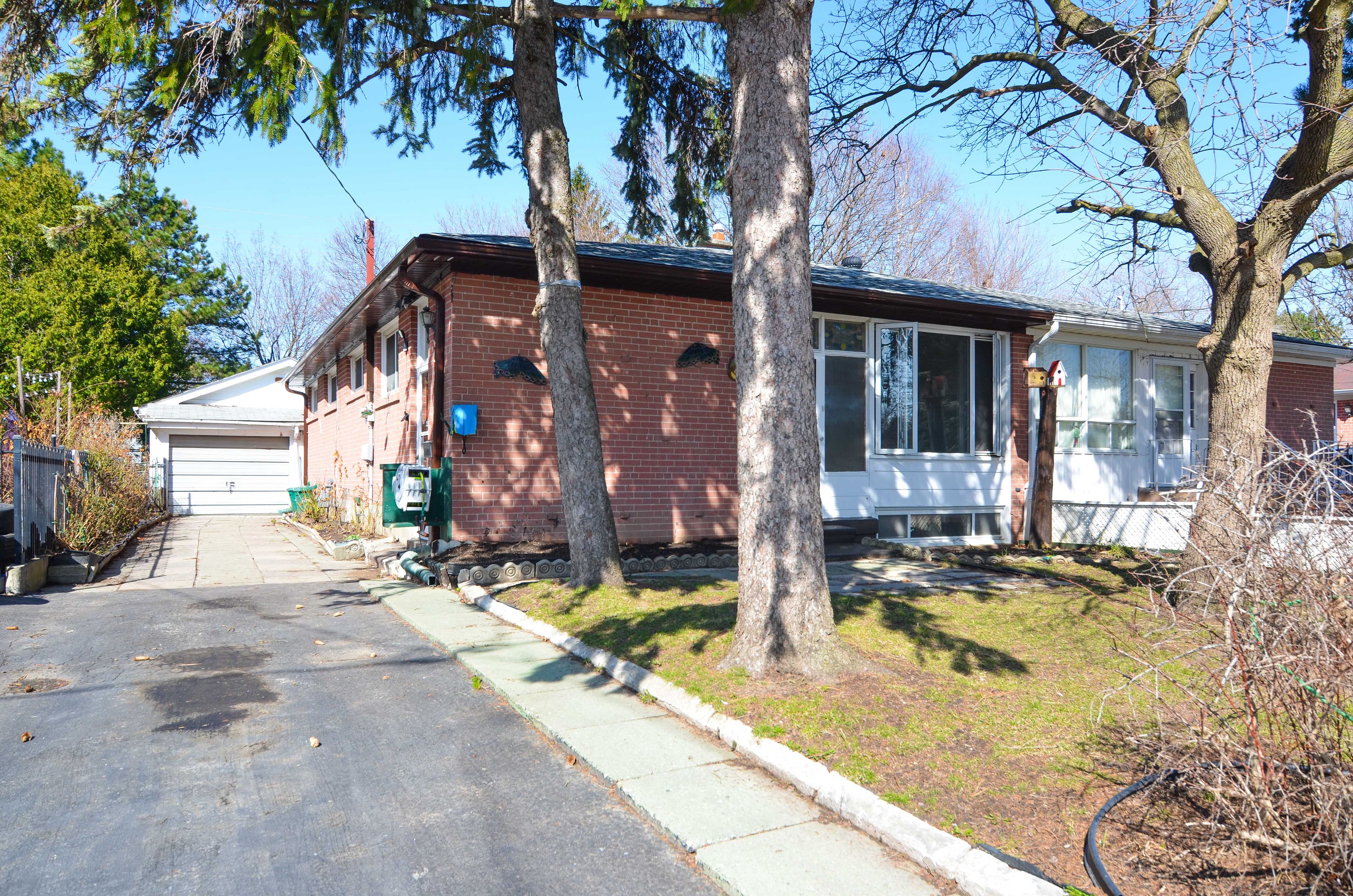$808,800
$81,000320 Demaine Crescent, Richmond Hill, ON L4C 2W5
Crosby, Richmond Hill,





















 Properties with this icon are courtesy of
TRREB.
Properties with this icon are courtesy of
TRREB.![]()
Solid brick semi-detached home in a family friendly neighbourhood. Quiet crescent with mature trees. Close to parks, schools, trails, transit/GO Station, employment areas, and shopping. Newer roof and eaves, thermo pane vinyl windows, and solid kitchen cupboards. New refrigerator (approx. 6 months old). Two bathrooms. Real hardwood strip floors through out the main floor. Partially finished basement with direct outside entrance at the side. Breaker panel and newer 40 gallon HWT (rental). Single detached car garage, private drive and fenced yard. Ideal for a renovation contractor or renovating this solid home to your own personal taste and style. Home backs onto Newkirk Park with great walking trails. Home being sold "as is", with no representations or warranties by Power of Attorney.
- HoldoverDays: 180
- Architectural Style: Bungalow
- Property Type: Residential Freehold
- Property Sub Type: Semi-Detached
- DirectionFaces: West
- GarageType: Detached
- Directions: Dirve south on Newkirk and make the first left onto Beechy. Then make an immediate right turn onto Demaine. The house is on the west side of the street. You can also access Demaine from Blue Grass as well (comes south off Elgin Mills)
- Tax Year: 2024
- ParkingSpaces: 4
- Parking Total: 5
- WashroomsType1: 1
- WashroomsType1Level: Ground
- WashroomsType2: 1
- WashroomsType2Level: Basement
- BedroomsAboveGrade: 3
- BedroomsBelowGrade: 1
- Interior Features: Primary Bedroom - Main Floor, Water Heater, Workbench
- Basement: Partially Finished, Separate Entrance
- Cooling: Central Air
- HeatSource: Gas
- HeatType: Forced Air
- ConstructionMaterials: Brick
- Roof: Asphalt Shingle
- Sewer: Sewer
- Foundation Details: Concrete Block
- Parcel Number: 031800257
- LotSizeUnits: Feet
- LotDepth: 100.09
- LotWidth: 37.5
- PropertyFeatures: Fenced Yard, Hospital, Park, Place Of Worship, School, Rec./Commun.Centre
| School Name | Type | Grades | Catchment | Distance |
|---|---|---|---|---|
| {{ item.school_type }} | {{ item.school_grades }} | {{ item.is_catchment? 'In Catchment': '' }} | {{ item.distance }} |






















