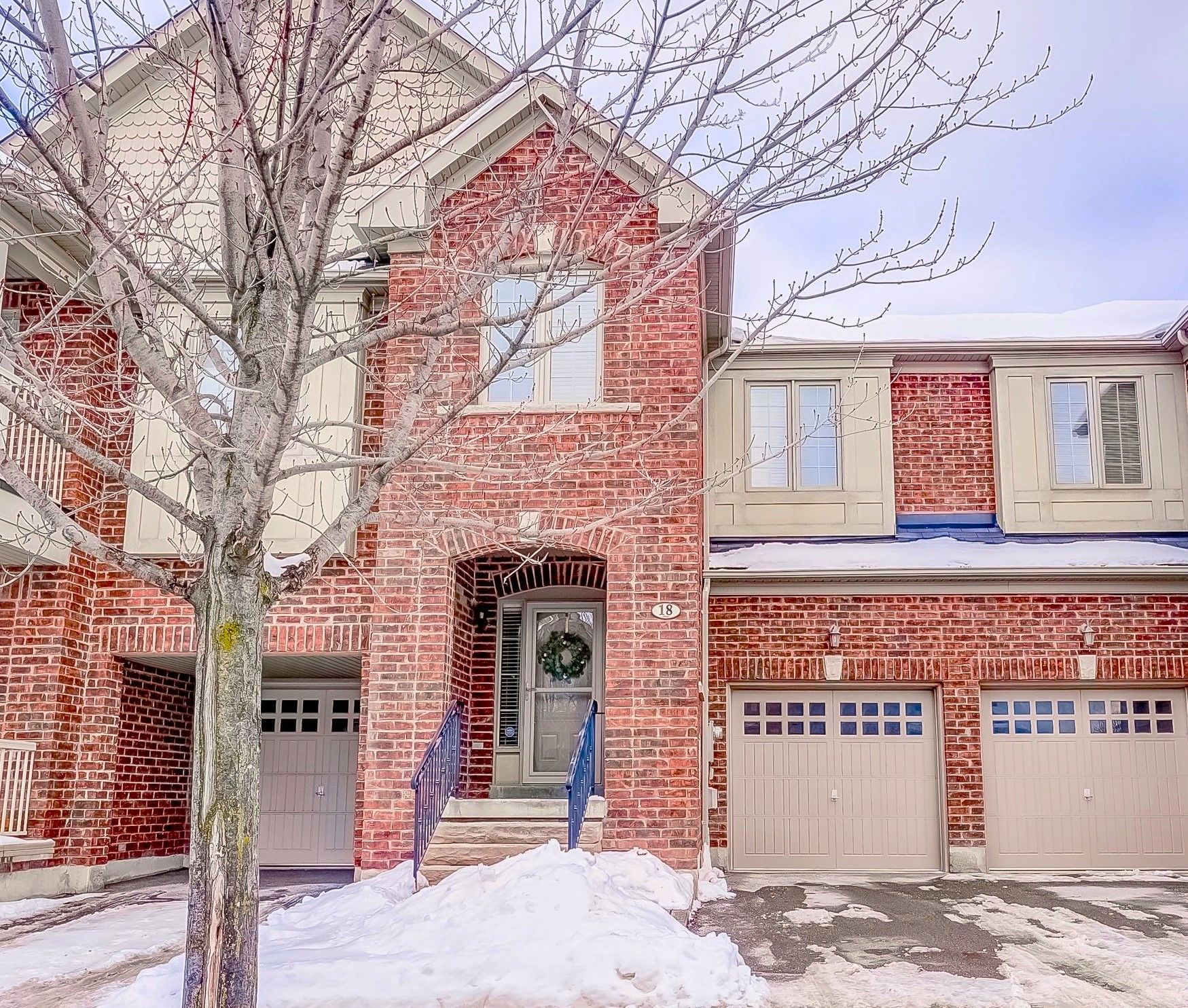$1,100,000
$55,00018 Muscadel Road, Vaughan, ON L4H 3L8
Vellore Village, Vaughan,






















 Properties with this icon are courtesy of
TRREB.
Properties with this icon are courtesy of
TRREB.![]()
Welcome to beautiful Vellore Woods! This lovely freehold town home boasts an open concept floor plan, great for everyday living and entertaining. This home has ample storage with walk-in pantry off the kitchen. The second level contains a large primary bedroom with an Ensuite & W/I closet, while the spacious 2nd & 3rd bedrooms and study /computer room are perfect for a growing family. There's a convenient entrance from the garage into the home, while the beautiful backyard can be accessed from both the garage and the living room. The backyard deck (with lots of storage) and interlock patio were updated in 2015 . The basement is a blank slate with the potential to add additional family living space or an in-law suite. Minutes to Cortolucci Hospital, Vaughan Mills Shopping, Wonderland, Highway 400/407/427, Schools, Transit, Parks, Recreation and much more! This is a Vibrant and family oriented community with great amenities at your doorstep! Truly an excellent location!! This Gem won't last long!
- HoldoverDays: 90
- Architectural Style: 2-Storey
- Property Type: Residential Freehold
- Property Sub Type: Att/Row/Townhouse
- DirectionFaces: North
- GarageType: Attached
- Directions: MAJOR MACKENZIE/WESTON RD
- Tax Year: 2024
- Parking Features: Private
- ParkingSpaces: 1
- Parking Total: 2
- WashroomsType1: 1
- WashroomsType1Level: Second
- WashroomsType2: 1
- WashroomsType2Level: Second
- WashroomsType3: 1
- WashroomsType3Level: Main
- BedroomsAboveGrade: 3
- Interior Features: Auto Garage Door Remote, Carpet Free, Central Vacuum, Water Heater
- Basement: Full, Unfinished
- Cooling: Central Air
- HeatSource: Gas
- HeatType: Forced Air
- LaundryLevel: Lower Level
- ConstructionMaterials: Brick
- Exterior Features: Deck
- Roof: Asphalt Shingle
- Sewer: Sewer
- Foundation Details: Concrete Block
- Parcel Number: 033287455
- LotSizeUnits: Feet
- LotDepth: 95.24
- LotWidth: 19.71
- PropertyFeatures: Hospital, Library, Park, Place Of Worship, Public Transit, School
| School Name | Type | Grades | Catchment | Distance |
|---|---|---|---|---|
| {{ item.school_type }} | {{ item.school_grades }} | {{ item.is_catchment? 'In Catchment': '' }} | {{ item.distance }} |























