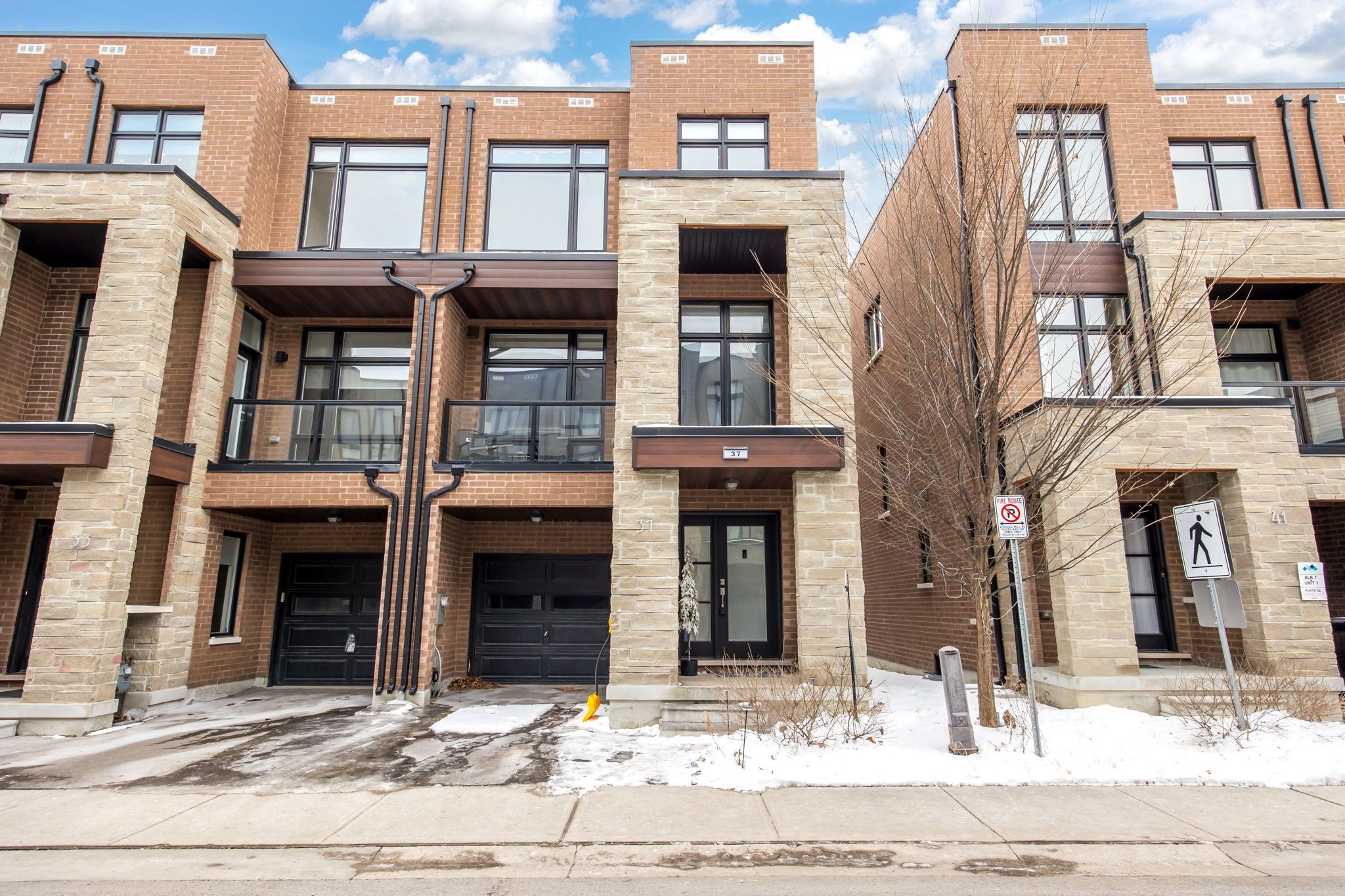$1,199,900
37 Benoit Street, Vaughan, ON L4H 4R7
Vellore Village, Vaughan,




































 Properties with this icon are courtesy of
TRREB.
Properties with this icon are courtesy of
TRREB.![]()
Welcome to this large 3 bedroom townhouse featuring 1850+ above ground sqft and a very spacious living room with lots of natural light, a modern finished kitchen with modern stainless steel appliances and walk-out balcony. The master bedroom consists of an ensuite bathroom with a standing shower and a tub. The open concept kitchen features a large dining space which can easily fit an eight seat dining table. All bedrooms consists of large windows. This property is one of the largest square foot models in the complex. Located near to the highway and many major amenities like grocery store, restaurants. It has a good enough backyard to do small family gatherings. Don't miss out this wonderful property!
- HoldoverDays: 90
- Architectural Style: 3-Storey
- Property Type: Residential Freehold
- Property Sub Type: Att/Row/Townhouse
- DirectionFaces: South
- GarageType: Attached
- Directions: get off at Major Mackenzie
- Tax Year: 2024
- ParkingSpaces: 1
- Parking Total: 2
- WashroomsType1: 1
- WashroomsType1Level: Main
- WashroomsType2: 1
- WashroomsType2Level: Second
- WashroomsType3: 1
- WashroomsType3Level: Third
- WashroomsType4: 1
- WashroomsType4Level: Third
- BedroomsAboveGrade: 3
- Basement: Unfinished
- Cooling: Central Air
- HeatSource: Gas
- HeatType: Forced Air
- ConstructionMaterials: Brick, Stone
- Roof: Unknown
- Sewer: Sewer
- Foundation Details: Unknown
- Parcel Number: 033294404
- LotSizeUnits: Feet
- LotDepth: 70.64
- LotWidth: 24.28
| School Name | Type | Grades | Catchment | Distance |
|---|---|---|---|---|
| {{ item.school_type }} | {{ item.school_grades }} | {{ item.is_catchment? 'In Catchment': '' }} | {{ item.distance }} |





































