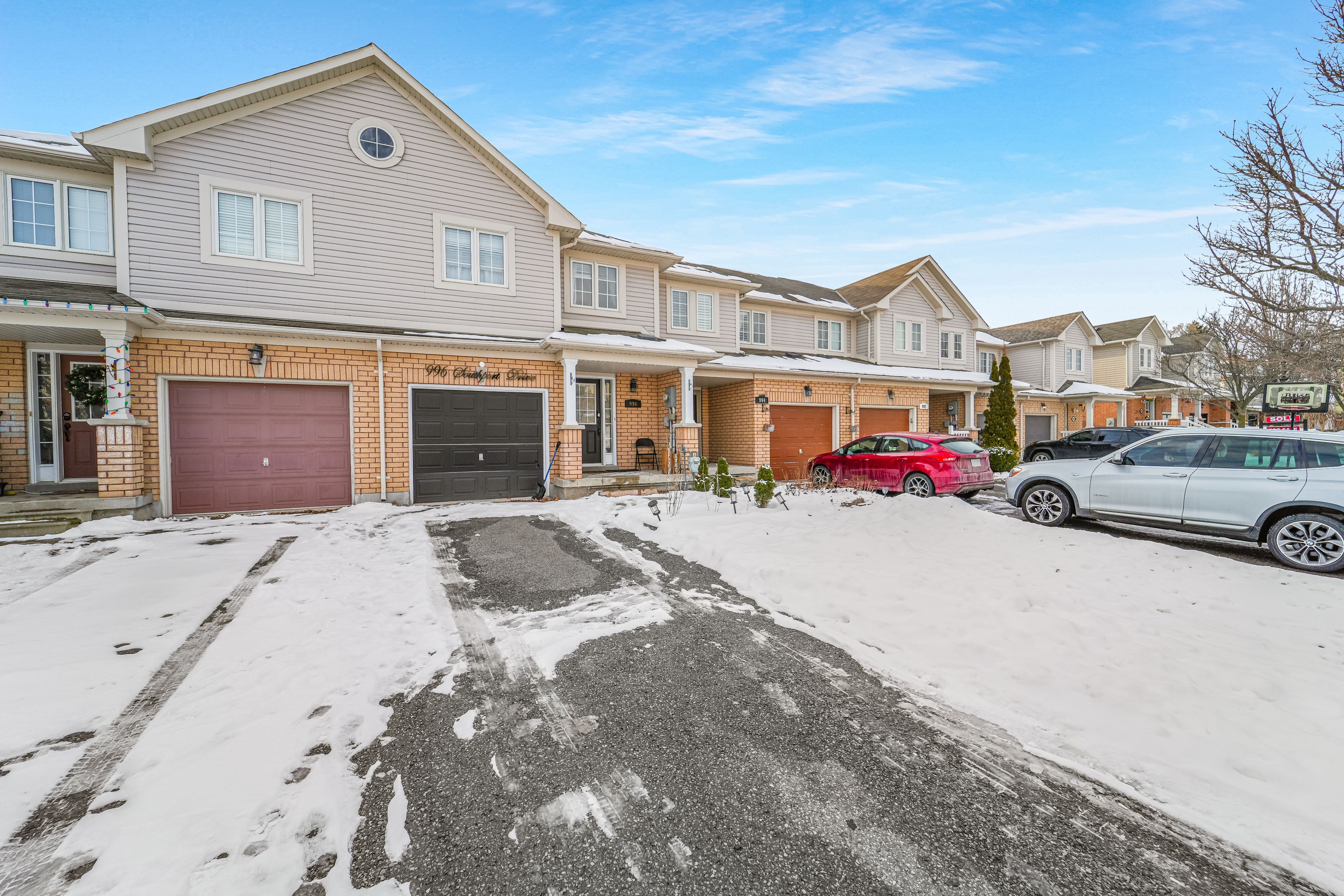$699,999
$50,000996 Southport Drive, Oshawa, ON L1H 8A3
Donevan, Oshawa,


































 Properties with this icon are courtesy of
TRREB.
Properties with this icon are courtesy of
TRREB.![]()
Have you been searching for a chance to enter the market? Look no further! This immaculately maintained 3 Plus 1 Bedroom, 3.5 Bathrooms, Open Concept kitchen with SS appliances has ample counter space and allows for an easy flow between the rooms, while still providing enough space for an eat-in kitchen, and breakfast bar, Direct Access to Garage from Front Hall. Large Master Bedroom with A Full 4-pc Ensuite And 2 huge Closets. 2nd Floor With 2 Additional Bedrooms, 4-Pc Bath and Large Closets. New Quartz Countertop in Kitchen. Basement with Large Bedroom and Ensuite Bathroom. You'll love having all the space you need to create memories with loved ones. The large windows allow you to look over your spacious yard. The furnace was replaced in December 2023, the Hot Water Tank (Owned) was replaced in December 2023 and the Dishwasher was replaced in December 2023.
- HoldoverDays: 60
- Architectural Style: 2-Storey
- Property Type: Residential Freehold
- Property Sub Type: Att/Row/Townhouse
- DirectionFaces: West
- GarageType: Built-In
- Directions: Townline & Bloor
- Tax Year: 2024
- Parking Features: Private
- ParkingSpaces: 3
- Parking Total: 4
- WashroomsType1: 1
- WashroomsType1Level: Second
- WashroomsType2: 1
- WashroomsType2Level: Second
- WashroomsType3: 1
- WashroomsType3Level: Main
- WashroomsType4: 1
- WashroomsType4Level: Basement
- BedroomsAboveGrade: 3
- BedroomsBelowGrade: 1
- Interior Features: Water Heater Owned
- Basement: Finished with Walk-Out
- Cooling: Central Air
- HeatSource: Gas
- HeatType: Forced Air
- LaundryLevel: Lower Level
- ConstructionMaterials: Brick, Vinyl Siding
- Exterior Features: Privacy
- Roof: Shingles
- Sewer: Sewer
- Foundation Details: Poured Concrete, Concrete
- Parcel Number: 269370312
- LotSizeUnits: Feet
- LotDepth: 160.2
- LotWidth: 20.37
| School Name | Type | Grades | Catchment | Distance |
|---|---|---|---|---|
| {{ item.school_type }} | {{ item.school_grades }} | {{ item.is_catchment? 'In Catchment': '' }} | {{ item.distance }} |



































