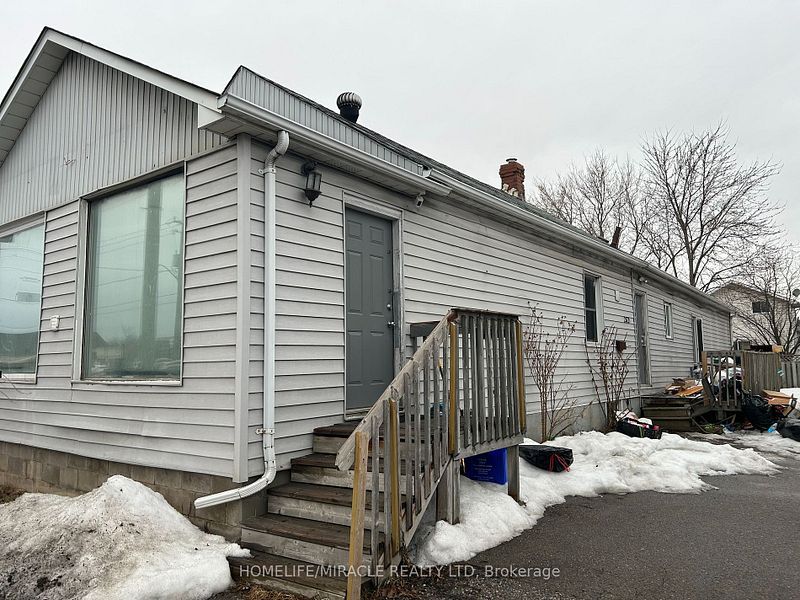$679,000
$90,000252 Bloor Street, Oshawa, ON L1H 3M6
Lakeview, Oshawa,
4
|
3
|
6
|
1,100 sq.ft.
|













 Properties with this icon are courtesy of
TRREB.
Properties with this icon are courtesy of
TRREB.![]()
Unique opportunity to Live & Work. Residential Freestanding Building Having Commercial Space Approximately 600 Sf With One Washroom And Residential portion, approximately 800 sq ft, is with 3 Bedroom, two washrooms& a combined living dining kitchen. Lots of Parking Space And This Property Is Zoned For Many Uses. Highway 401 distance is kilometer way. Property sold in as is condition.
Property Info
MLS®:
E12064283
Listing Courtesy of
HOMELIFE/MIRACLE REALTY LTD
Total Bedrooms
4
Total Bathrooms
3
Basement
1
Floor Space
700-1100 sq.ft.
Lot Size
5365 sq.ft.
Style
1 Storey/Apt
Last Updated
2025-04-05
Property Type
House
Listed Price
$679,000
Unit Pricing
$617/sq.ft.
Tax Estimate
$6,590/Year
Rooms
More Details
Exterior Finish
Aluminum Siding
Parking Total
6
Water Supply
Municipal
Foundation
Sewer
Summary
- HoldoverDays: 90
- Architectural Style: 1 Storey/Apt
- Property Type: Residential Freehold
- Property Sub Type: Detached
- DirectionFaces: East
- Directions: Bloor St. E / Ritson Rd. S
- Tax Year: 2024
- Parking Features: Available
- ParkingSpaces: 6
- Parking Total: 7
Location and General Information
Taxes and HOA Information
Parking
Interior and Exterior Features
- WashroomsType1: 1
- WashroomsType1Level: Main
- WashroomsType2: 1
- WashroomsType2Level: Main
- WashroomsType3: 1
- WashroomsType3Level: Main
- BedroomsAboveGrade: 3
- BedroomsBelowGrade: 1
- Interior Features: Carpet Free, None
- Basement: Crawl Space, Unfinished
- HeatSource: Gas
- HeatType: Forced Air
- ConstructionMaterials: Aluminum Siding
- Exterior Features: Deck
- Roof: Asphalt Shingle
Bathrooms Information
Bedrooms Information
Interior Features
Exterior Features
Property
- Sewer: Sewer
- Foundation Details: Concrete
- Parcel Number: 163690172
- LotSizeUnits: Feet
- LotDepth: 107.3
- LotWidth: 50
- PropertyFeatures: Clear View, Hospital, Library, Park, Public Transit, School
Utilities
Property and Assessments
Lot Information
Others
Sold History
MAP & Nearby Facilities
(The data is not provided by TRREB)
Map
Nearby Facilities
Public Transit ({{ nearByFacilities.transits? nearByFacilities.transits.length:0 }})
SuperMarket ({{ nearByFacilities.supermarkets? nearByFacilities.supermarkets.length:0 }})
Hospital ({{ nearByFacilities.hospitals? nearByFacilities.hospitals.length:0 }})
Other ({{ nearByFacilities.pois? nearByFacilities.pois.length:0 }})
School Catchments
| School Name | Type | Grades | Catchment | Distance |
|---|---|---|---|---|
| {{ item.school_type }} | {{ item.school_grades }} | {{ item.is_catchment? 'In Catchment': '' }} | {{ item.distance }} |
Market Trends
Mortgage Calculator
(The data is not provided by TRREB)
City Introduction
Nearby Similar Active listings
Nearby Open House listings
Nearby Price Reduced listings
Nearby Similar Listings Closed














