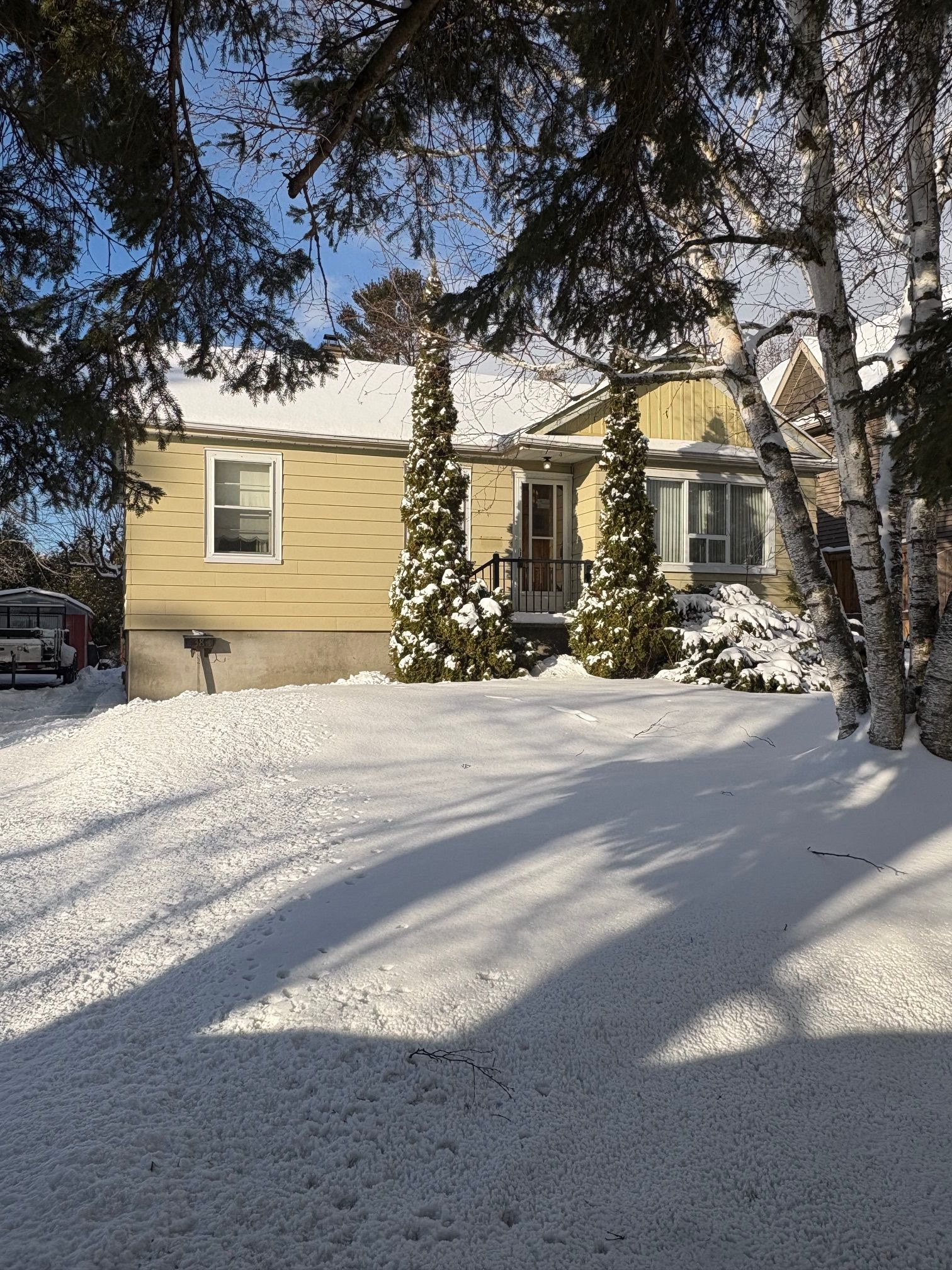$698,000
$1,00038 Darlington Boulevard, Clarington, ON L1E 2J7
Courtice, Clarington,









 Properties with this icon are courtesy of
TRREB.
Properties with this icon are courtesy of
TRREB.![]()
Attention Builders, Renovators, and End Users! Don't miss this charming 3-bedroom bungalow with a separate entrance to the basement, situated on a generous 60 x 200 ft lot in the heart of Courtice ! This home is located on a sought-after street and surrounded by mature trees in both the front and backyard, offering great privacy and tranquility. Owner for over 52 years, this property presents a unique opportunity to renovate and personalize or build your dream home. The street is transforming with many custom-built homes, adding to the neighbourhoods appeal. Located in a quiet, family-friendly neighborhood close to all amenities, shopping, and with quick access to Highways 401, 418, and 407, this property combines convenience with the charm of a mature community. **EXTRAS** As is: Fridge, stove, washer, dryer, microwave, all current light fixtures, and all existing blinds.
- HoldoverDays: 90
- Architectural Style: Bungalow-Raised
- Property Type: Residential Freehold
- Property Sub Type: Detached
- DirectionFaces: West
- Tax Year: 2024
- Parking Features: Available, Private
- ParkingSpaces: 6
- Parking Total: 6
- WashroomsType1: 1
- WashroomsType1Level: Main
- BedroomsAboveGrade: 3
- Interior Features: Primary Bedroom - Main Floor, Storage, Water Heater Owned, Water Meter
- Basement: Unfinished, Walk-Up
- HeatSource: Oil
- HeatType: Forced Air
- ConstructionMaterials: Aluminum Siding
- Roof: Asphalt Shingle
- Sewer: Septic
- Foundation Details: Unknown
- Parcel Number: 265870123
- LotSizeUnits: Feet
- LotDepth: 200.2
- LotWidth: 60.06
| School Name | Type | Grades | Catchment | Distance |
|---|---|---|---|---|
| {{ item.school_type }} | {{ item.school_grades }} | {{ item.is_catchment? 'In Catchment': '' }} | {{ item.distance }} |










