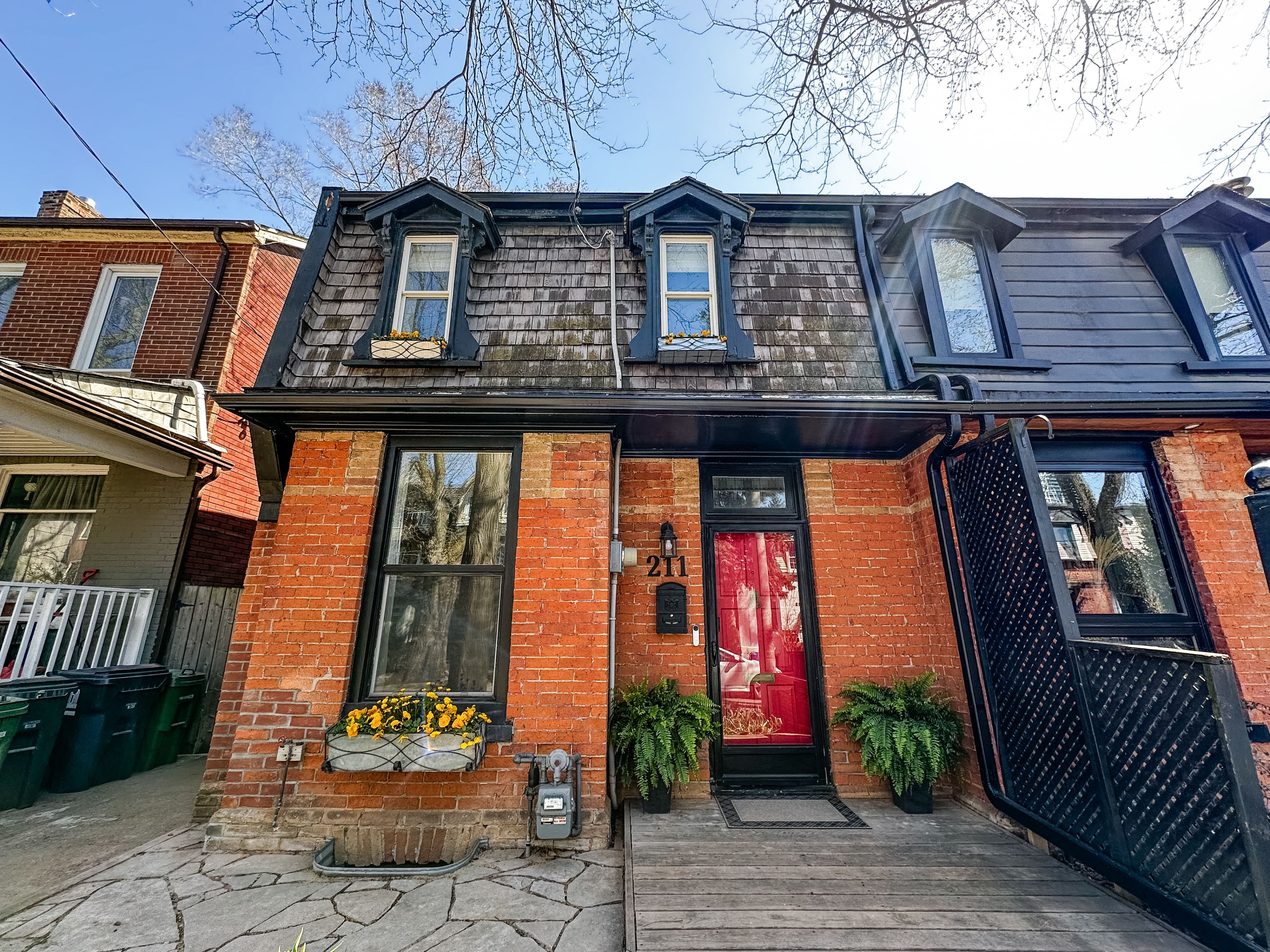$1,299,000
$41,000211 Hamilton Street, Toronto, ON M4M 2E3
South Riverdale, Toronto,




























 Properties with this icon are courtesy of
TRREB.
Properties with this icon are courtesy of
TRREB.![]()
Welcome to a truly special opportunity in one of Torontos most vibrant communities. This end-of-row, semi-like century home offers a perfect balance of historic character and thoughtful updates, creating a warm, sun-filled retreat in the heart of Riverside.Soaring two-story atrium windows flood the open-concept main floor with natural light, highlighting the spacious living and dining rooms and cozy wood-burning fireplace. The updated kitchen serves as the heart of the home, wrapped in sunshine and warmth.Step outside to an inviting backyard garden oasis featuring a stone patio, low-maintenance turf, deck, and mature trees, ideal for summer gatherings or quiet evenings.Upstairs, generously sized bedrooms and a spa-inspired bathroom offer comfort and a touch of everyday luxury. Peace of mind comes with recent updates including a new washer/dryer (2022), eaves (2024), siding (2025) masonry (2025), and underground piping (2022).With its unbeatable location just steps from the vibrant cafes, shops, and amenities of Gerrard St and Queen St and the iconic Riverdale Park, this is your chance to own a timeless home in one of the citys most sought-after neighborhoods.
- HoldoverDays: 70
- Architectural Style: 2-Storey
- Property Type: Residential Freehold
- Property Sub Type: Att/Row/Townhouse
- DirectionFaces: East
- Directions: Gerrard & Broadview
- Tax Year: 2024
- WashroomsType1: 1
- WashroomsType1Level: Second
- BedroomsAboveGrade: 2
- Fireplaces Total: 1
- Interior Features: Storage, Water Heater Owned, Workbench
- Basement: Full, Unfinished
- Cooling: Central Air
- HeatSource: Gas
- HeatType: Forced Air
- LaundryLevel: Lower Level
- ConstructionMaterials: Brick, Vinyl Siding
- Exterior Features: Patio, Deck
- Roof: Membrane
- Sewer: Sewer
- Foundation Details: Brick
- LotSizeUnits: Feet
- LotDepth: 92
- LotWidth: 16.77
| School Name | Type | Grades | Catchment | Distance |
|---|---|---|---|---|
| {{ item.school_type }} | {{ item.school_grades }} | {{ item.is_catchment? 'In Catchment': '' }} | {{ item.distance }} |





























