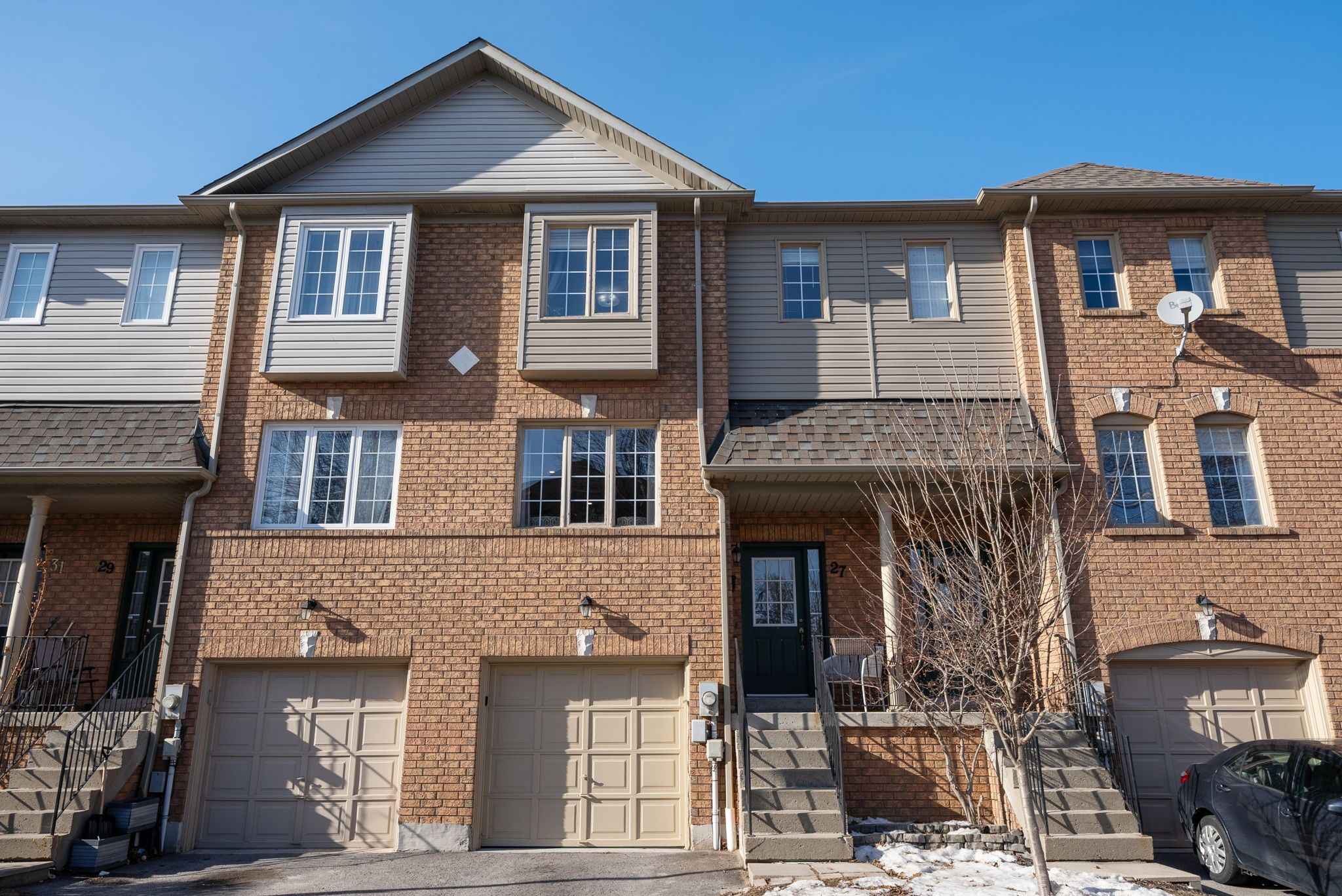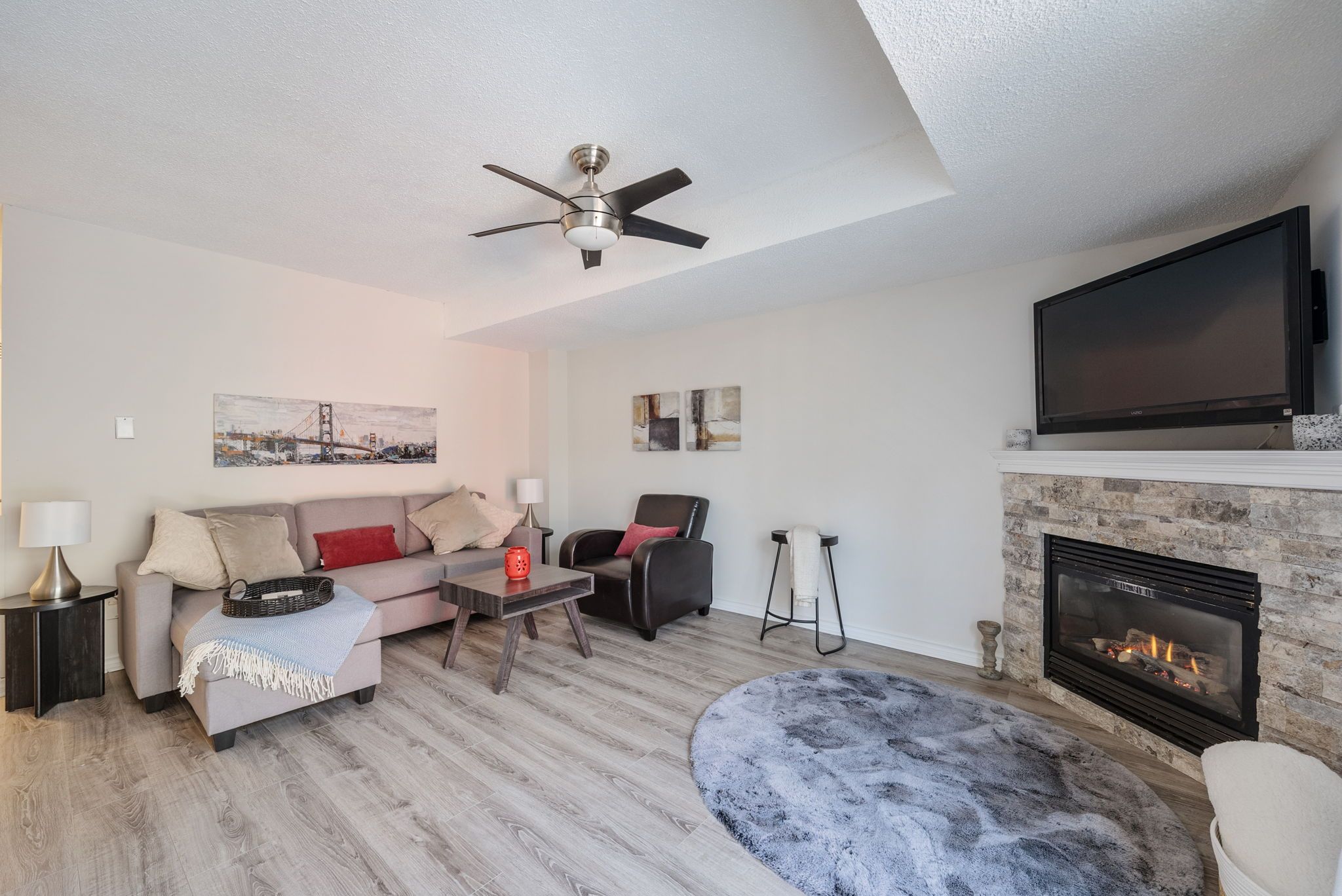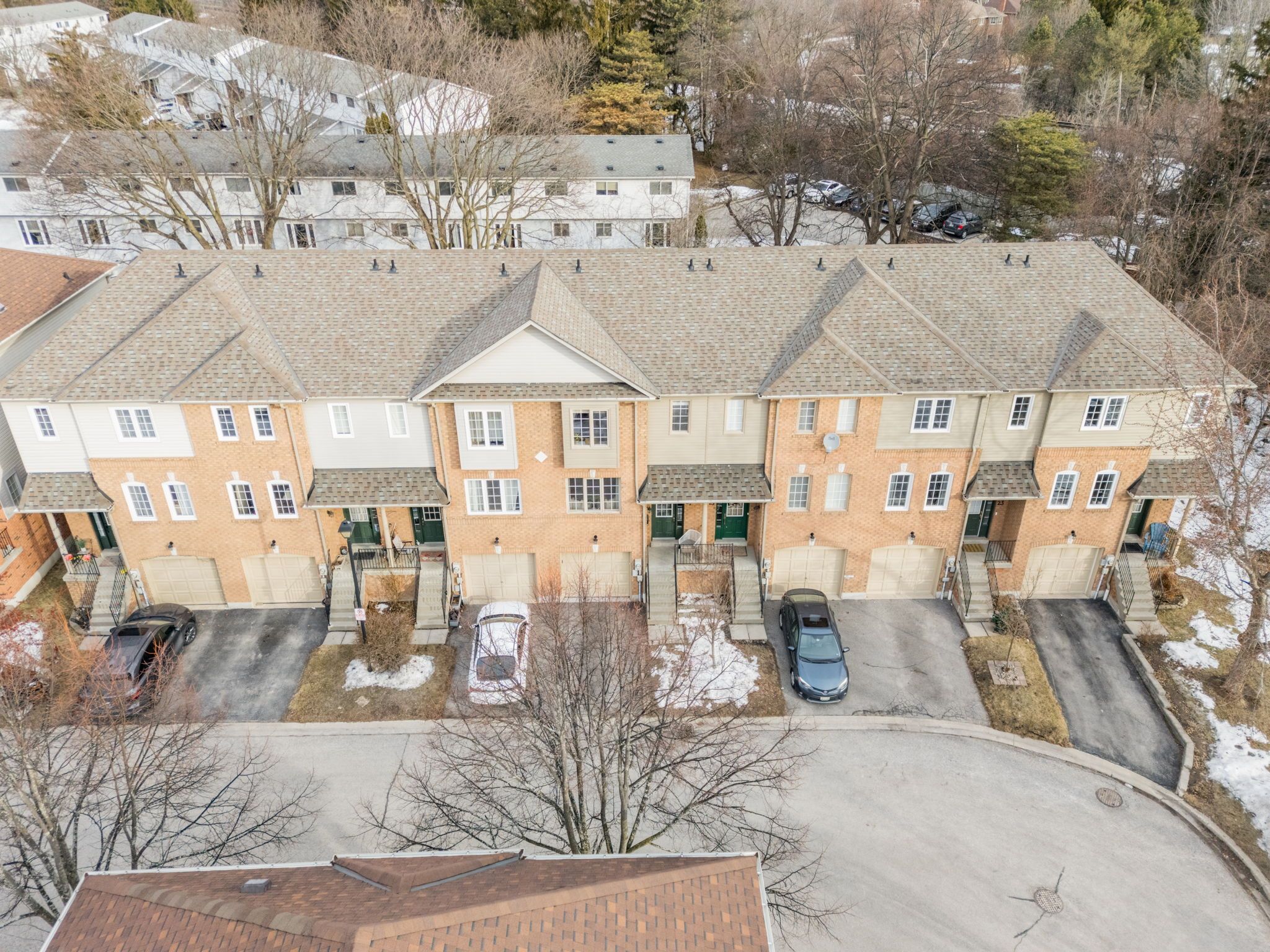$749,999
$50,000#18 - 27 Aspen Park Way, Whitby, ON L1N 9M6
Downtown Whitby, Whitby,































 Properties with this icon are courtesy of
TRREB.
Properties with this icon are courtesy of
TRREB.![]()
This stunning townhome in Whitby offers both convenience and modern living. Located on a peaceful cul-de-sac with scenic views of nature, it provides a tranquil retreat while still being close to all amenities. The open concept living and dining area is bright and airy, perfect for both relaxing and entertaining. The large eat-in kitchen is ideal for families. Upstairs, the primary bedroom features a walk-in closet and a 4-piece ensuite bathroom for added privacy and luxury. The finished basement, complete with a gas fireplace and walkout to the private backyard, offers additional living space. With convenient house-to-garage access, a great location near top-rated schools, parks, Go Train, transit, shopping, and Highway 401, this home offers the perfect blend of comfort, convenience, and community. Don't miss out on the opportunity to make this lovely townhome your own.
- HoldoverDays: 90
- Architectural Style: 2-Storey
- Property Type: Residential Condo & Other
- Property Sub Type: Condo Townhouse
- GarageType: Attached
- Directions: Garden St/Mary St
- Tax Year: 2024
- ParkingSpaces: 1
- Parking Total: 2
- WashroomsType1: 1
- WashroomsType1Level: Main
- WashroomsType2: 1
- WashroomsType2Level: Second
- WashroomsType3: 1
- WashroomsType3Level: Second
- BedroomsAboveGrade: 3
- Fireplaces Total: 1
- Interior Features: Carpet Free
- Basement: Finished with Walk-Out
- Cooling: Central Air
- HeatSource: Gas
- HeatType: Forced Air
- ConstructionMaterials: Brick, Vinyl Siding
- Parcel Number: 271630018
| School Name | Type | Grades | Catchment | Distance |
|---|---|---|---|---|
| {{ item.school_type }} | {{ item.school_grades }} | {{ item.is_catchment? 'In Catchment': '' }} | {{ item.distance }} |
































