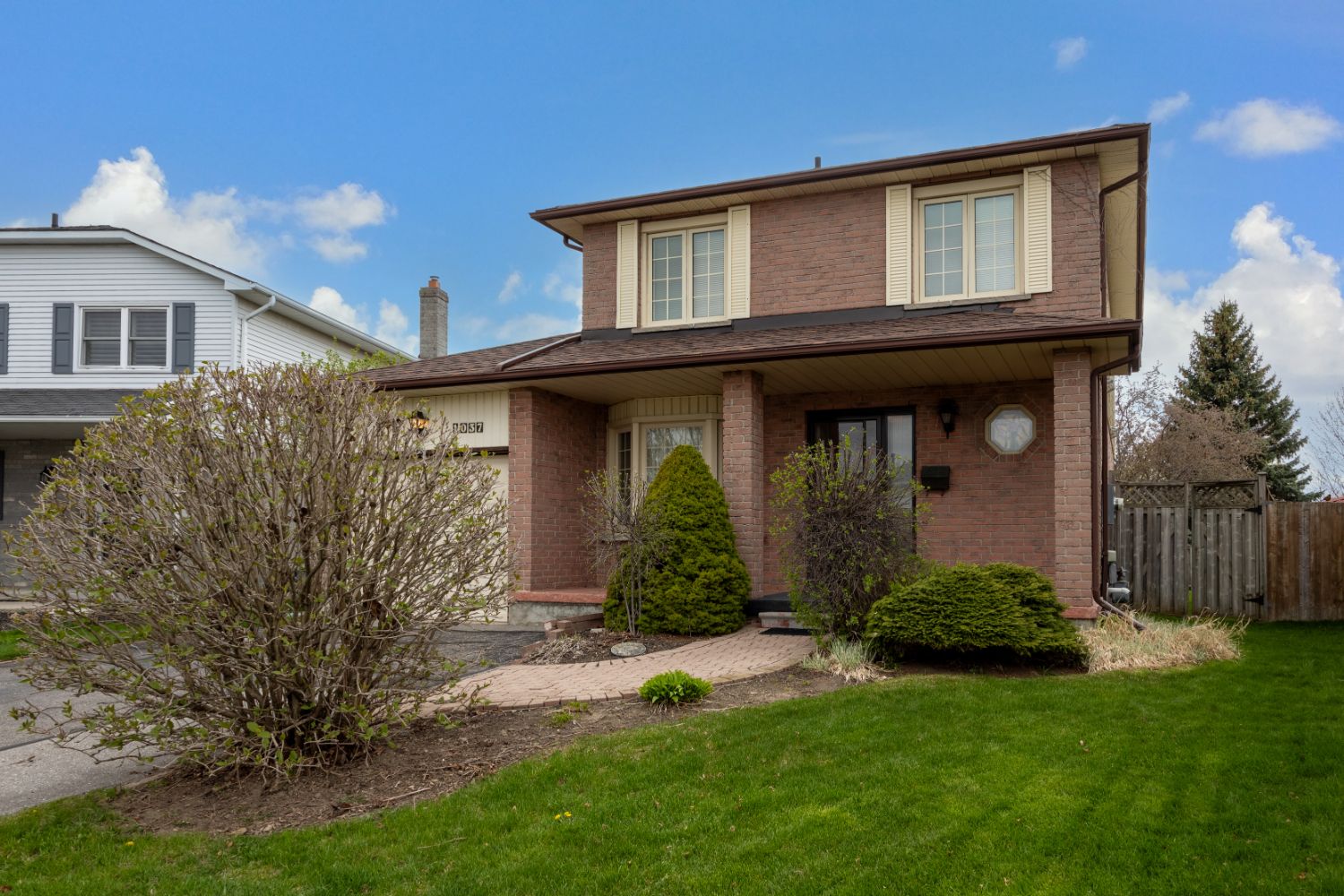$769,000
1037 Roundelay Court, Oshawa, ON L1J 7R8
McLaughlin, Oshawa,








































 Properties with this icon are courtesy of
TRREB.
Properties with this icon are courtesy of
TRREB.![]()
Welcome to an amazing opportunity to make your home ownership dream a reality! This detached two-story 3 bed 3 bath home, is located in a very desirable area on a quiet court with a large private fully fenced backyard. The main floor boasts a separate dining room, spacious living room, great for those who love to entertain. Enjoy the bright sunfilled kitchen with breakfast area and ample storage space. The cozy family room with new broadloom, fireplace and walk out to a large deck is over looking a private pool sized yard! The second floor has 3 generous sized bedrooms all with double closets and a 5 piece bathroom very suitable for a busy family. The living space continues to the lower level where you will find a large recreation room, 3 piece bath, laundry room, a workshop for the handyperson or craft enthusiast, and a large cold cellar. Garage entry to the home and yard adds a great feature. Don't miss out on this incredible opportunity in a beautiful neighbourhood! Walking distance to public elementary school, public transit and just a short drive to the highway or go station. Don't miss out on this great opportunity! Open House Saturday and Sunday 2-4 PM!!
- HoldoverDays: 60
- Architectural Style: 2-Storey
- Property Type: Residential Freehold
- Property Sub Type: Detached
- DirectionFaces: West
- GarageType: Attached
- Directions: From Rossland & Thornton, travel south on Thornton to 1st right (Mahina) travel on Mahina west to 1st right (Roundelay Court). House is on the left.
- Tax Year: 2024
- Parking Features: Private Double
- ParkingSpaces: 4
- Parking Total: 5
- WashroomsType1: 1
- WashroomsType1Level: Second
- WashroomsType2: 1
- WashroomsType2Level: Main
- WashroomsType3: 1
- WashroomsType3Level: Basement
- BedroomsAboveGrade: 3
- Fireplaces Total: 1
- Basement: Full
- Cooling: Central Air
- HeatSource: Gas
- HeatType: Forced Air
- LaundryLevel: Lower Level
- ConstructionMaterials: Aluminum Siding, Brick
- Roof: Asphalt Shingle
- Sewer: Sewer
- Foundation Details: Concrete
- Parcel Number: 162980478
- LotSizeUnits: Feet
- LotDepth: 115.52
- LotWidth: 35.13
| School Name | Type | Grades | Catchment | Distance |
|---|---|---|---|---|
| {{ item.school_type }} | {{ item.school_grades }} | {{ item.is_catchment? 'In Catchment': '' }} | {{ item.distance }} |









































