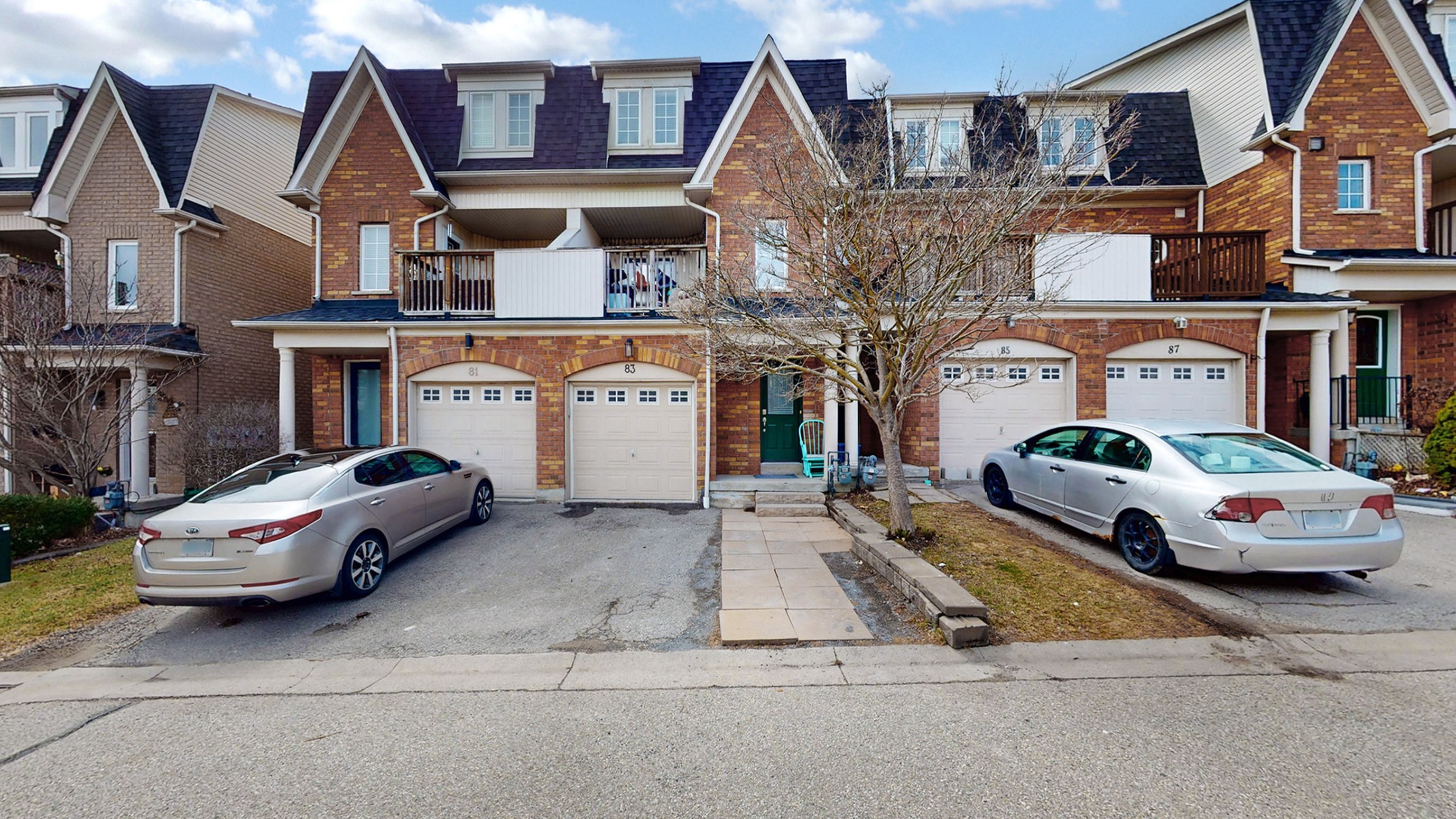$744,900
$15,00083 Sprucedale Way, Whitby, ON L1N 9T9
Pringle Creek, Whitby,
4
|
4
|
1
|
1,999 sq.ft.
|








































 Properties with this icon are courtesy of
TRREB.
Properties with this icon are courtesy of
TRREB.![]()
Fabulous unit in a demand area, almost 1900 sq feet, basement has perfect in-law suite that earns extra income. New upgraded kitchen, Iron rails upgraded on stairs, Potlites, separate dining room, new laminate floors, Balcony, direct access to Brock Street for transit (Basement access) One of the bigger units at this location. no staging fluff!!
Property Info
MLS®:
E12081016
Listing Courtesy of
FUTUREHOME REALTY SERVICES INC
Total Bedrooms
4
Total Bathrooms
4
Basement
1
Floor Space
1800-1999 sq.ft.
Style
3-Storey
Last Updated
2025-04-14
Property Type
Townhouse
Listed Price
$744,900
Unit Pricing
$373/sq.ft.
Strata Fee
$249.80
Tax Estimate
$4,615/Year
Rooms
More Details
Exterior Finish
Brick
Parking Cover
1
Parking Total
1
Summary
- HoldoverDays: 365
- Architectural Style: 3-Storey
- Property Type: Residential Condo & Other
- Property Sub Type: Condo Townhouse
- GarageType: Built-In
- Directions: Brock St N to Wallace Dr. North on Wallace, left on Palisades Crt, left on Sprucedale Way.
- Tax Year: 2025
- Parking Features: Private
- ParkingSpaces: 1
- Parking Total: 2
Location and General Information
Taxes and HOA Information
Parking
Interior and Exterior Features
- WashroomsType1: 2
- WashroomsType1Level: Upper
- WashroomsType2: 1
- WashroomsType2Level: Main
- WashroomsType3: 1
- WashroomsType3Level: Basement
- BedroomsAboveGrade: 3
- BedroomsBelowGrade: 1
- Interior Features: Storage
- Basement: Finished with Walk-Out
- Cooling: Central Air
- HeatSource: Gas
- HeatType: Forced Air
- ConstructionMaterials: Brick
Bathrooms Information
Bedrooms Information
Interior Features
Exterior Features
Property
- Foundation Details: Concrete
Property and Assessments
Sold History
MAP & Nearby Facilities
(The data is not provided by TRREB)
Map
Nearby Facilities
Public Transit ({{ nearByFacilities.transits? nearByFacilities.transits.length:0 }})
SuperMarket ({{ nearByFacilities.supermarkets? nearByFacilities.supermarkets.length:0 }})
Hospital ({{ nearByFacilities.hospitals? nearByFacilities.hospitals.length:0 }})
Other ({{ nearByFacilities.pois? nearByFacilities.pois.length:0 }})
School Catchments
| School Name | Type | Grades | Catchment | Distance |
|---|---|---|---|---|
| {{ item.school_type }} | {{ item.school_grades }} | {{ item.is_catchment? 'In Catchment': '' }} | {{ item.distance }} |
Market Trends
Mortgage Calculator
(The data is not provided by TRREB)
Nearby Similar Active listings
Nearby Price Reduced listings
Nearby Similar Listings Closed









































