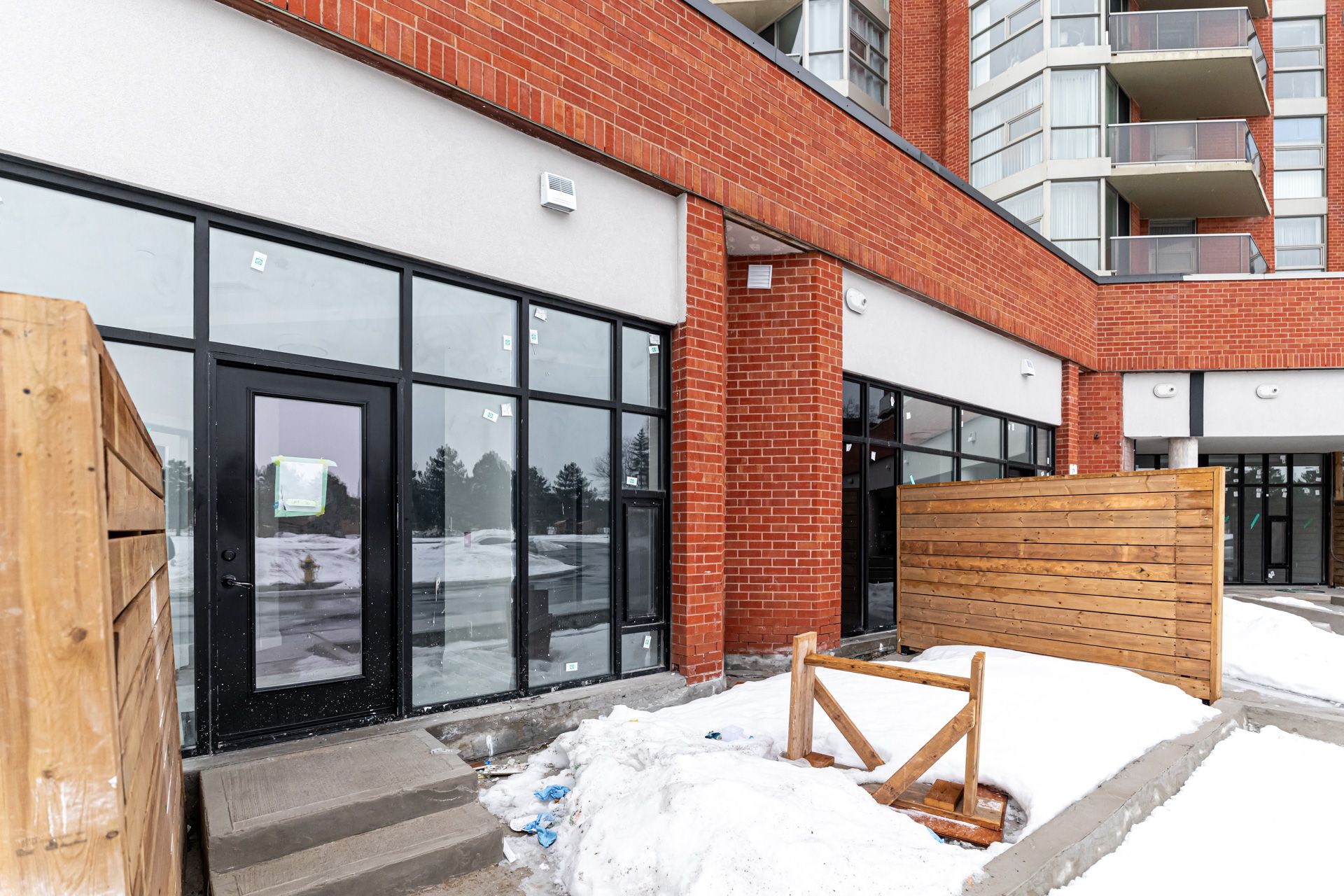$589,990
##10 - 30 DEAN PARK Road, Toronto, ON M1B 3H1
Rouge E11, Toronto,





































 Properties with this icon are courtesy of
TRREB.
Properties with this icon are courtesy of
TRREB.![]()
Welcome to 50 Dean Park Rd, an exclusive collection of 10 newly finished bungalow townhome units in the heart of Scarborough's prestigious Rouge neighborhood. These modern and sophisticated residences offer a perfect blend of elegance and convenience, designed for contemporary living. Each home boasts 9' high ceilings, enhancing the spacious and airy feel, while the sleek glass facades provide a stunning modern aesthetic. Inside, you'll find upscale finishes throughout, from stylish flooring to modern kitchens and bathrooms. Every detail has been thoughtfully designed to deliver both comfort and luxury. Nestled in one of Scarboroughs most desirable communities, these townhomes offer unparalleled access to transit, shopping, schools, and major highways, making them perfect for families, professionals, and investors alike. Minutes from Highway 401, TTC bus routes just steps away for easy commuting, Rouge Hill GO Station nearby, providing quick connections to downtown Toronto, Close to Scarborough Town Centre. Excellent local schools, including William G. Davis Junior Public School & St. Jean de Brebeuf Catholic School. Short drive to University of Toronto Scarborough Campus & Centennial College. Great childcare options and parks for families. Located near Rouge National Urban Park, Canada's largest urban park, perfect for hiking and nature lovers. Minutes from Toronto Zoo, a major attraction for families. Several community parks and walking trails nearby. These bungalow townhomes at 50 Dean Park Rd offer an exceptional opportunity to own a beautifully finished home in a thriving neighborhood. Whether you're looking for a stylish residence or a smart investment; these homes deliver modern elegance, top-tier convenience, and fantastic surroundings. Taxes not assessed yet. Floorplan attached. Photos are for illustration purposes only to show interior finishes; May not be of the subject unit. Please refer to floorplan attached.
- HoldoverDays: 180
- Architectural Style: Bungalow
- Property Type: Residential Condo & Other
- Property Sub Type: Condo Townhouse
- Directions: Meadowvale RD & Dean Park RD
- Tax Year: 2025
- Parking Features: Surface
- ParkingSpaces: 1
- Parking Total: 1
- WashroomsType1: 1
- WashroomsType1Level: Main
- BedroomsAboveGrade: 1
- Cooling: Central Air
- HeatSource: Gas
- HeatType: Forced Air
- ConstructionMaterials: Vinyl Siding, Brick
| School Name | Type | Grades | Catchment | Distance |
|---|---|---|---|---|
| {{ item.school_type }} | {{ item.school_grades }} | {{ item.is_catchment? 'In Catchment': '' }} | {{ item.distance }} |






































