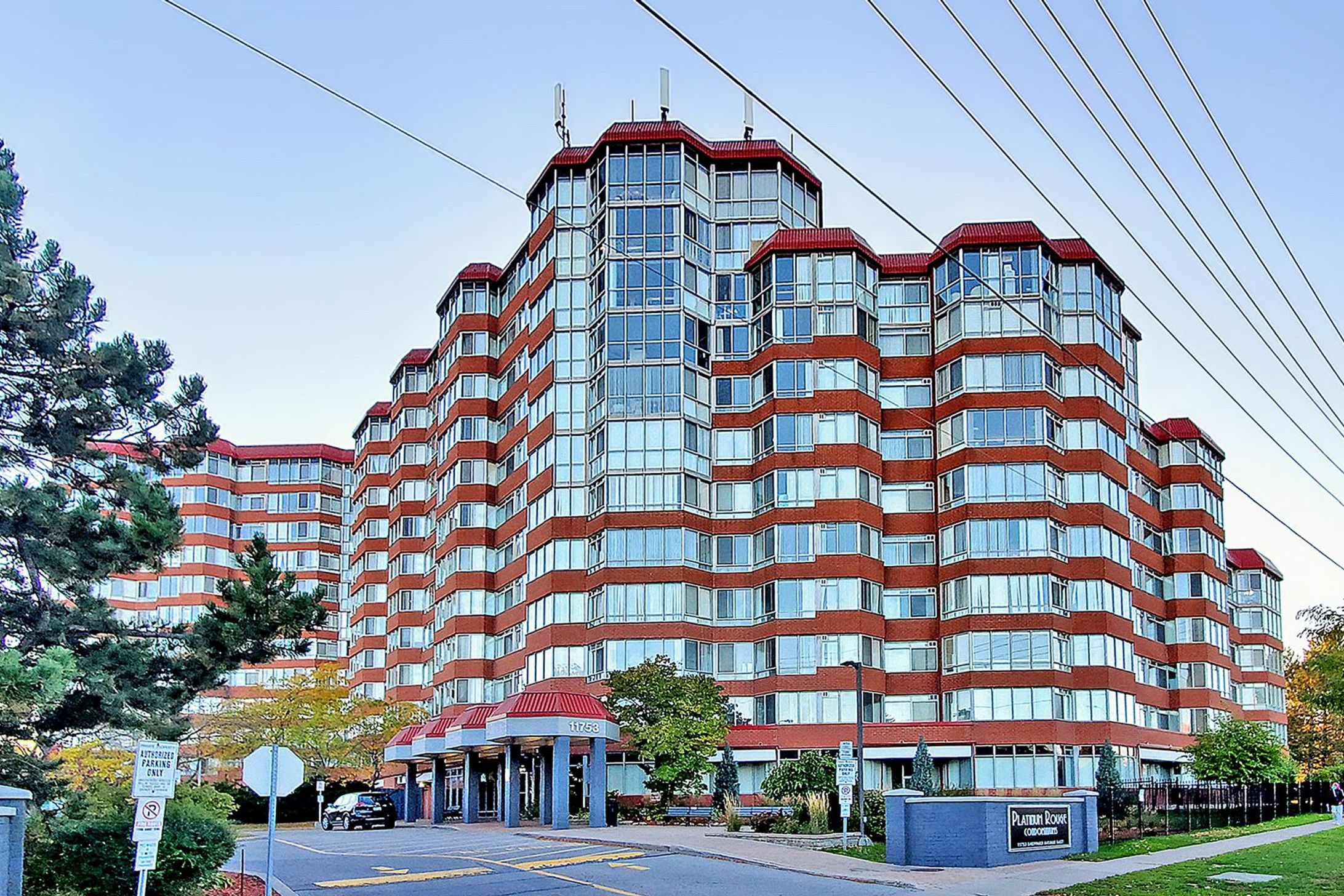$584,999
$39,901#311 - 11753 Sheppard Avenue, Toronto, ON M1B 5M3
Rouge E11, Toronto,








































 Properties with this icon are courtesy of
TRREB.
Properties with this icon are courtesy of
TRREB.![]()
Location! Location! Excellent opportunity in the east end of Scarborough for an amazing price per square foot in the sought after Rouge community! Over 1000 sq ft and a spacious two bedroom plus den layout! Steps away from the TTC and Highway 401 and only a few minutes drive to Rouge GO station, shops, public schools and the waterfront. You won't find all this space, great amenities and neighbourhood at this price in east Toronto. This is a perfect unit to downsize in or for first time buyers on a budget who want space in a great location that will suit many lifestyles! Concierge, security system, party room, indoor pool & jacuzzi, fitness room and outdoor park-like setting too! Ensuite Laundry! One Underground Parking included in the maintenance fee - All utilities included -
- HoldoverDays: 30
- Architectural Style: Apartment
- Property Type: Residential Condo & Other
- Property Sub Type: Condo Apartment
- GarageType: Underground
- Directions: SHEPPARD AVE E AND KINGSTON ROAD
- Tax Year: 2024
- Parking Features: Underground
- Parking Total: 1
- WashroomsType1: 1
- WashroomsType1Level: Flat
- WashroomsType2: 1
- WashroomsType2Level: Flat
- BedroomsAboveGrade: 2
- BedroomsBelowGrade: 1
- Interior Features: Auto Garage Door Remote, Carpet Free, Primary Bedroom - Main Floor, Sauna
- Cooling: Central Air
- HeatSource: Gas
- HeatType: Forced Air
- ConstructionMaterials: Brick
- Parcel Number: 119940044
- PropertyFeatures: Beach, Clear View, Park, Place Of Worship, Public Transit, School
| School Name | Type | Grades | Catchment | Distance |
|---|---|---|---|---|
| {{ item.school_type }} | {{ item.school_grades }} | {{ item.is_catchment? 'In Catchment': '' }} | {{ item.distance }} |









































