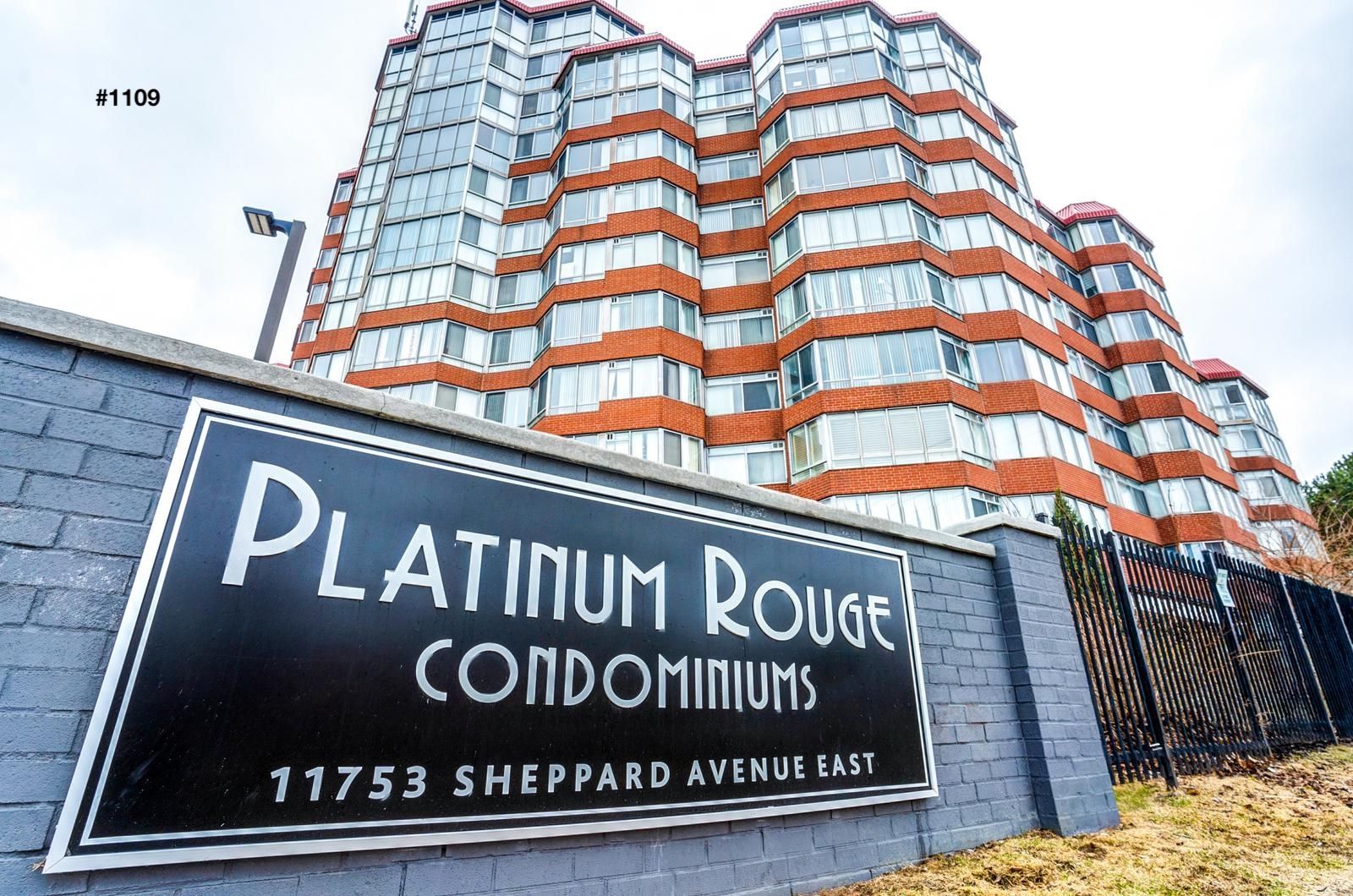$599,999
$38,551#1109 - 11753 Sheppard Avenue, Toronto, ON M1B 5M3
Rouge E11, Toronto,



















 Properties with this icon are courtesy of
TRREB.
Properties with this icon are courtesy of
TRREB.![]()
Discover the perfect blend of comfort and convenience at Platinum Rouge Condos, located at 11753 Sheppard Ave #1109 in the desirable Rouge Valley area. This spacious 2-bedroom, 2-bathroom condo offers over 1160 sq ft of living space with a bright, open-concept design and west-facing windows that fill the home with natural light. Highlights include premium flooring, a master bedroom with an ensuite and closets, a second generously sized bedroom, ample in-suite storage, and the practicality of ensuite laundry. The building features an array of resort-style amenities such as an indoor pool, sauna, jacuzzi, tennis court, fitness center, movie and game rooms, party facilities, concierge services, and a private park all with maintenance fees that cover ALL utilities. Ideally situated close to nature trails, parks, Port Union Beach, schools, shopping, and transit options like TTC and GO Transit, with quick access to Highway 401, this condo offers a lifestyle that seamlessly combines urban convenience with natural surroundings. Schedule your viewing today to make this exceptional property yours! Show today. ***$516 per square foot***
- HoldoverDays: 180
- Architectural Style: 1 Storey/Apt
- Property Type: Residential Condo & Other
- Property Sub Type: Condo Apartment
- GarageType: Underground
- Directions: Sheppard Ave E and Kingston Rd
- Tax Year: 2024
- Parking Total: 2
- WashroomsType1: 1
- WashroomsType1Level: Ground
- WashroomsType2: 1
- WashroomsType2Level: Ground
- BedroomsAboveGrade: 2
- Cooling: Central Air
- HeatSource: Gas
- HeatType: Forced Air
- ConstructionMaterials: Concrete
- Exterior Features: Landscaped, Patio, Recreational Area
- Parcel Number: 119940202
- PropertyFeatures: Park, Place Of Worship, Public Transit, School, Library
| School Name | Type | Grades | Catchment | Distance |
|---|---|---|---|---|
| {{ item.school_type }} | {{ item.school_grades }} | {{ item.is_catchment? 'In Catchment': '' }} | {{ item.distance }} |




















