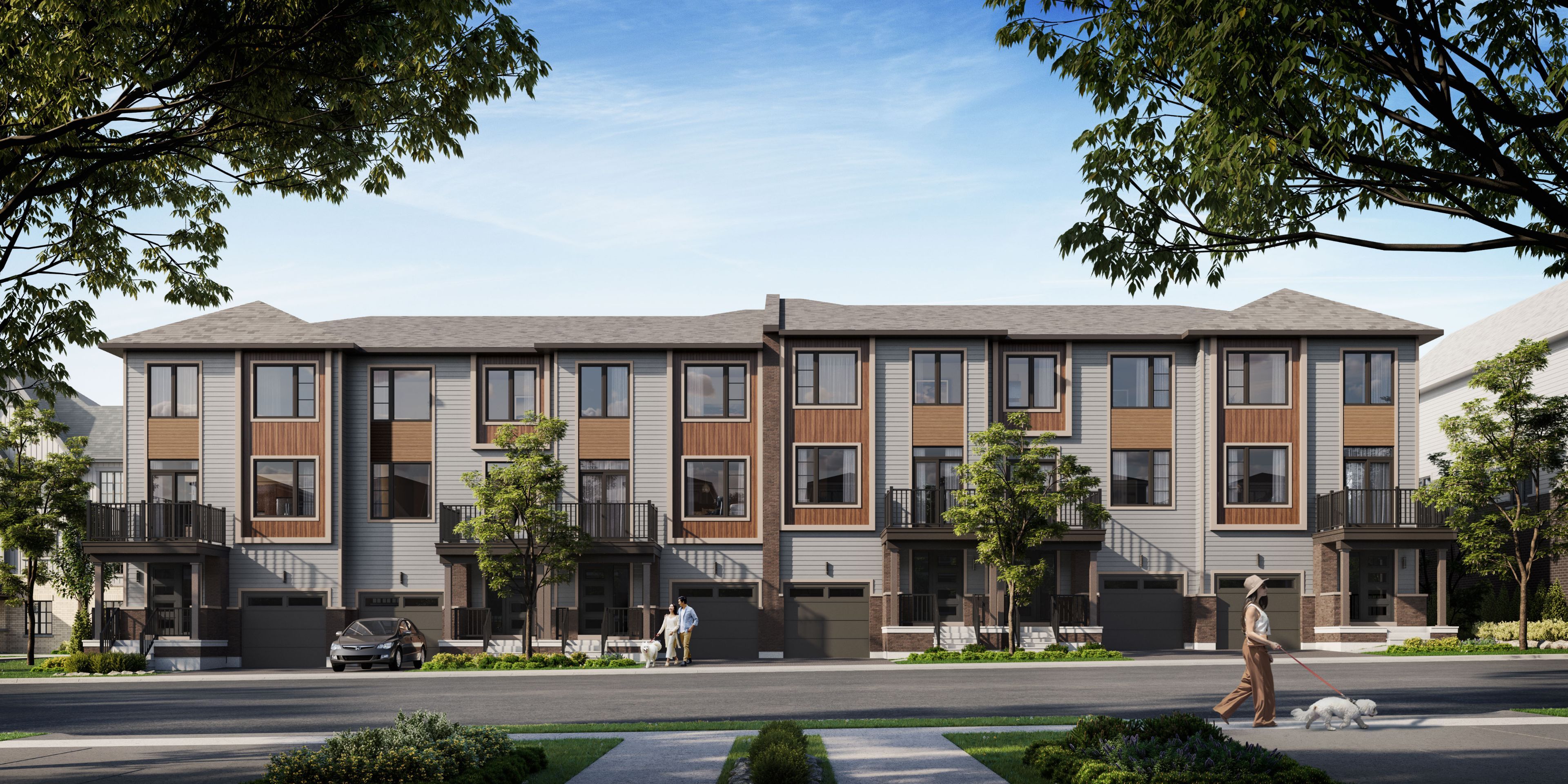$764,900
1192 Greentree Path, Oshawa, ON L1L 0X1
Kedron, Oshawa,





 Properties with this icon are courtesy of
TRREB.
Properties with this icon are courtesy of
TRREB.![]()
Welcome to The Heights of Harmony Community in North Oshawa by Award Winning Builder Minto! The beautiful Pine 4 End model has North exposure. This Gorgeous back-to-back Townhome is approximately 1484 sq. ft. with 3 Bedrooms and 2.5 bathrooms. This home features quality finishes such as 9 ft ceiling on second floor with a spacious outdoor Balcony, Laminate flooring Throughout on Second floor as per plan (Excludes tiled area). Single car garage you don't want to miss out on this stunning townhome! Doorsteps to Hwy 407, shops, community centre, parks, Durham College & UOIT. More other options available. **EXTRAS** Limited Freehold Townhome.
- HoldoverDays: 30
- Architectural Style: 3-Storey
- Property Type: Residential Freehold
- Property Sub Type: Att/Row/Townhouse
- DirectionFaces: South
- GarageType: Attached
- Tax Year: 2025
- Parking Features: Private
- ParkingSpaces: 1
- Parking Total: 2
- WashroomsType1: 1
- WashroomsType1Level: Third
- WashroomsType2: 1
- WashroomsType2Level: Third
- WashroomsType3: 1
- WashroomsType3Level: Second
- BedroomsAboveGrade: 3
- Interior Features: Other
- Cooling: Central Air
- HeatSource: Gas
- HeatType: Forced Air
- LaundryLevel: Lower Level
- ConstructionMaterials: Vinyl Siding
- Roof: Shingles
- Sewer: Sewer
- Foundation Details: Concrete
- LotSizeUnits: Feet
- LotDepth: 47.5
- LotWidth: 20
| School Name | Type | Grades | Catchment | Distance |
|---|---|---|---|---|
| {{ item.school_type }} | {{ item.school_grades }} | {{ item.is_catchment? 'In Catchment': '' }} | {{ item.distance }} |






