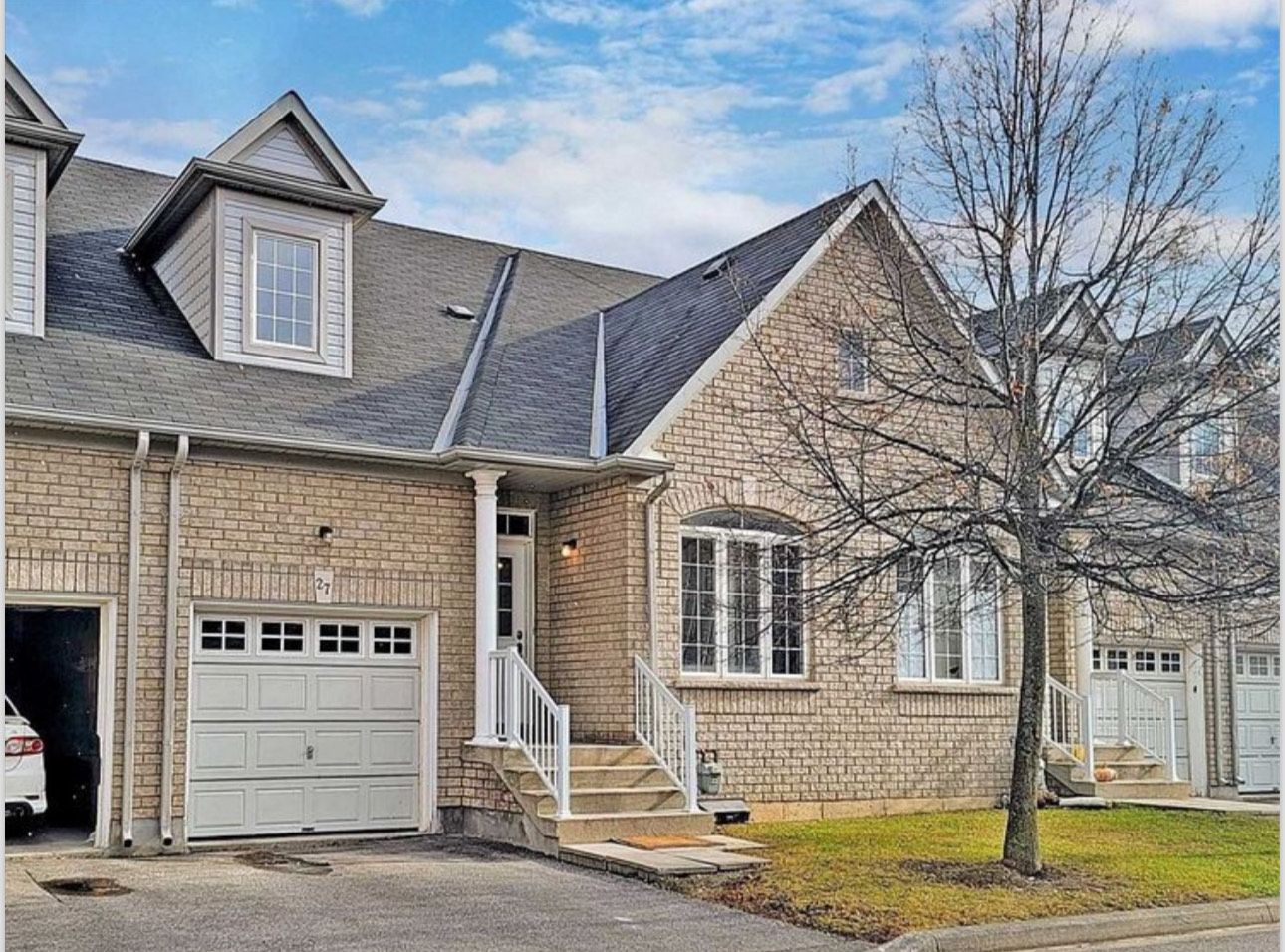$739,999
#27 - 19 Niagara Drive, Oshawa, ON L1G 8G2
Samac, Oshawa,





























 Properties with this icon are courtesy of
TRREB.
Properties with this icon are courtesy of
TRREB.![]()
Welcome to this spacious and sun-filled 4-bedroom, 3-bathroom townhome offers modern features and plenty of space for comfortable living. With 1695 sq ft, the home includes modern light fixtures, a well-equipped kitchen with plenty of cabinets, and stainless steel appliances. The eat-in kitchen with a breakfast bar overlooks the living/dining room, creating an open and inviting space. The primary bedroom features a luxurious 5-piece ensuite and his and her closets, providing ample storage. The main floor also includes convenient laundry facilities. The huge unfinished basement with a rough-in for a 3-piece bath offers endless possibilities for customization, whether adding additional bedrooms, a recreation space, or any other creative ideas. The home includes a gas furnace and AC replaced in 2018, as well as roof shingles replaced in 2024. This townhome is student rental-friendly, making it a great investment opportunity to live in and generate extra income. Located steps away from UOIT, Durham College, shopping, restaurants, and easy access to the 407, this home offers convenience and comfort. Don't miss out on this fantastic property - schedule a viewing today!
- HoldoverDays: 90
- Architectural Style: 2-Storey
- Property Type: Residential Condo & Other
- Property Sub Type: Condo Townhouse
- GarageType: Built-In
- Tax Year: 2024
- Parking Features: Private, Surface
- ParkingSpaces: 1
- Parking Total: 2
- WashroomsType1: 1
- WashroomsType1Level: Main
- WashroomsType2: 1
- WashroomsType2Level: Main
- WashroomsType3: 1
- WashroomsType3Level: Second
- BedroomsAboveGrade: 4
- Interior Features: Carpet Free, Floor Drain, In-Law Capability, In-Law Suite, Primary Bedroom - Main Floor, Rough-In Bath, Storage, Water Heater
- Basement: Full, Unfinished
- Cooling: Central Air
- HeatSource: Gas
- HeatType: Forced Air
- LaundryLevel: Main Level
- ConstructionMaterials: Brick, Shingle
- Roof: Asphalt Shingle
- Foundation Details: Poured Concrete
- PropertyFeatures: Wooded/Treed, School, Rec./Commun.Centre, Public Transit, Park, Library
| School Name | Type | Grades | Catchment | Distance |
|---|---|---|---|---|
| {{ item.school_type }} | {{ item.school_grades }} | {{ item.is_catchment? 'In Catchment': '' }} | {{ item.distance }} |






























