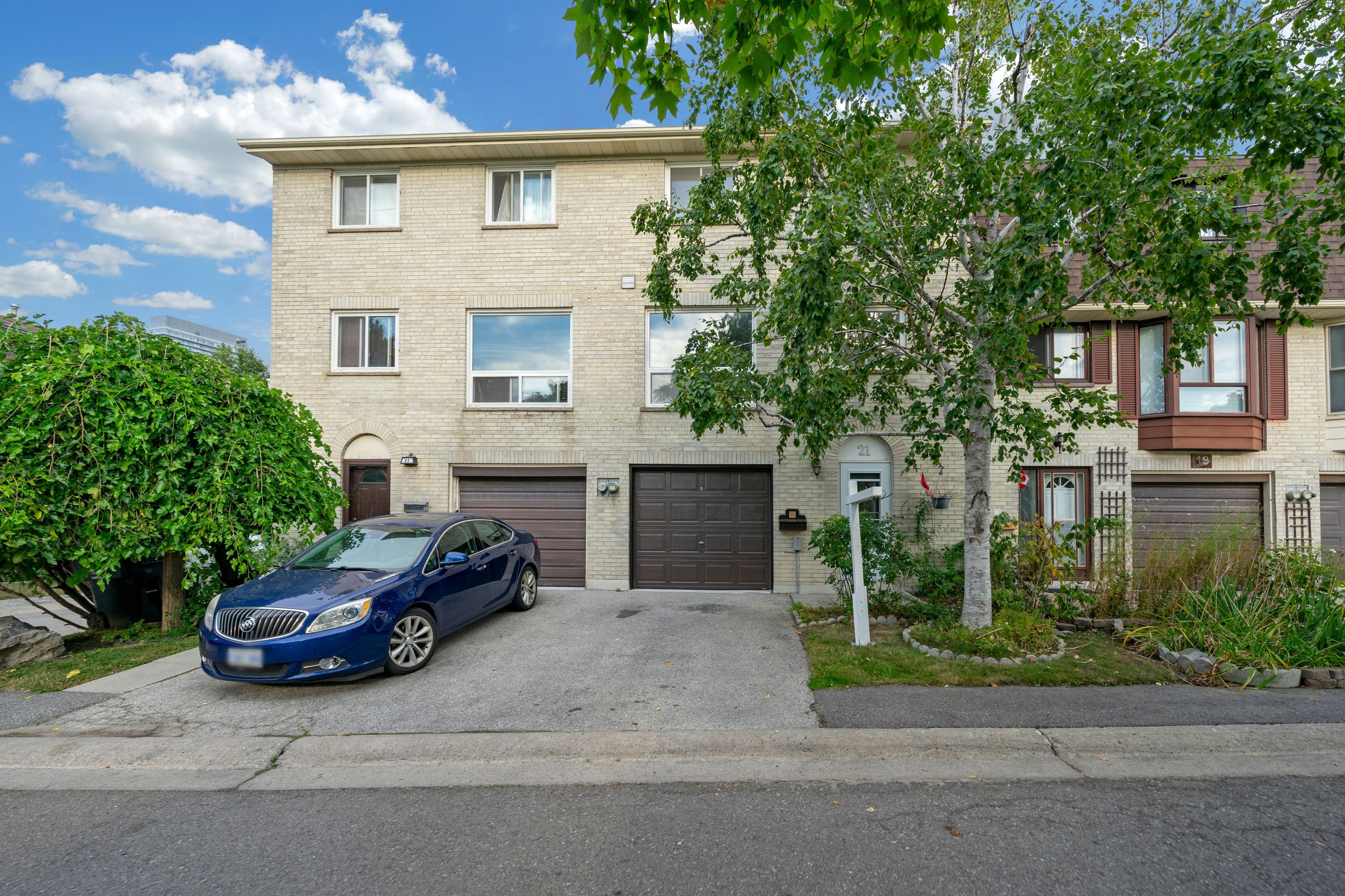$1,025,000
21 Vega Starway, Toronto, ON M2J 1N6
Henry Farm, Toronto,


































 Properties with this icon are courtesy of
TRREB.
Properties with this icon are courtesy of
TRREB.![]()
Own a Stunning, cozy Property in Prestigious Henry Farm! This turn-key home boasts a premium upgraded kitchen, Well-managed property and a management company with a very low management fee. A spacious main floor with big windows, and 4 bedrooms on the 3rd floor. The den on the main floor could be used as a big bedroom for added living space. Conveniently located with easy highway access and transit at your doorstep, including the fairview mall don mill subway. Enjoy the complex's landscaped grounds and park situates at the front of the property. Walkable to Fairview Mall, dining, schools, parks, and more. Don't miss this amazing opportunity!
- HoldoverDays: 90
- Architectural Style: 3-Storey
- Property Type: Residential Condo & Other
- Property Sub Type: Condo Townhouse
- GarageType: Built-In
- Directions: Don Mills / Shepperd
- Tax Year: 2024
- Parking Features: Private
- ParkingSpaces: 1
- Parking Total: 2
- WashroomsType1: 1
- WashroomsType1Level: Third
- WashroomsType2: 1
- WashroomsType2Level: Main
- BedroomsAboveGrade: 4
- BedroomsBelowGrade: 1
- Interior Features: Other
- Cooling: Central Air
- HeatSource: Gas
- HeatType: Forced Air
- LaundryLevel: Main Level
- ConstructionMaterials: Brick
- PropertyFeatures: Clear View, Library, Park, Public Transit, School, Place Of Worship
| School Name | Type | Grades | Catchment | Distance |
|---|---|---|---|---|
| {{ item.school_type }} | {{ item.school_grades }} | {{ item.is_catchment? 'In Catchment': '' }} | {{ item.distance }} |



































