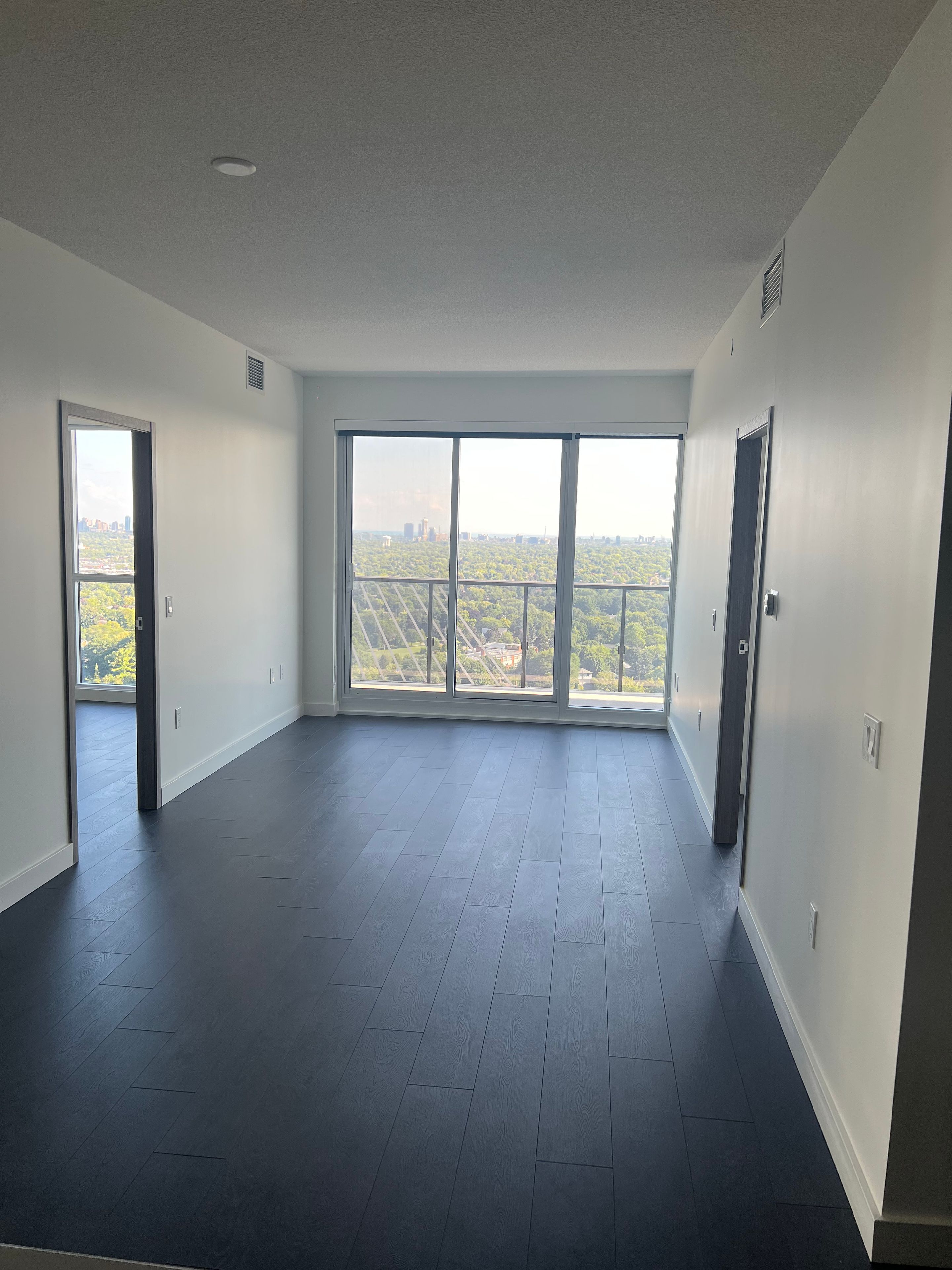$1,088,000
$300,000#3102 - 95 Mcmahon Drive, Toronto, ON M2K 0H2
Bayview Village, Toronto,






 Properties with this icon are courtesy of
TRREB.
Properties with this icon are courtesy of
TRREB.![]()
Luxury South East Corner Unit With 9' Ft Ceiling By Concord Seasons. Breathtaking View Of Overlooking Green Forest And Southside Downtown Toronto. This Spacious 3Br Unit /W 1090 SqFt.+175 SqFt Balcony. Features Floor To Ceiling Windows; Modern Kitchen With Quartz Counter Top, Built-In Miele Appliances. 80,000 SF Of Mega Club Building Amenities Include : 24/7 Concierge, Touchless Car Wash & Indoor Pool, Fitness/Yoga Studio,Gym, Party Room, Lounge. Walkable Access To Bessarion And Leslie Subway Stns, Hwy401, And Dvp,etc. Please Don't miss out!
- HoldoverDays: 60
- Architectural Style: Apartment
- Property Type: Residential Condo & Other
- Property Sub Type: Condo Apartment
- GarageType: Underground
- Tax Year: 2025
- Parking Total: 1
- WashroomsType1: 1
- WashroomsType1Level: Flat
- WashroomsType2: 1
- WashroomsType2Level: Flat
- WashroomsType3: 1
- WashroomsType3Level: Flat
- BedroomsAboveGrade: 3
- Cooling: Central Air
- HeatSource: Gas
- HeatType: Forced Air
- ConstructionMaterials: Concrete
- PropertyFeatures: Clear View, Hospital, Park, Public Transit, School
| School Name | Type | Grades | Catchment | Distance |
|---|---|---|---|---|
| {{ item.school_type }} | {{ item.school_grades }} | {{ item.is_catchment? 'In Catchment': '' }} | {{ item.distance }} |







