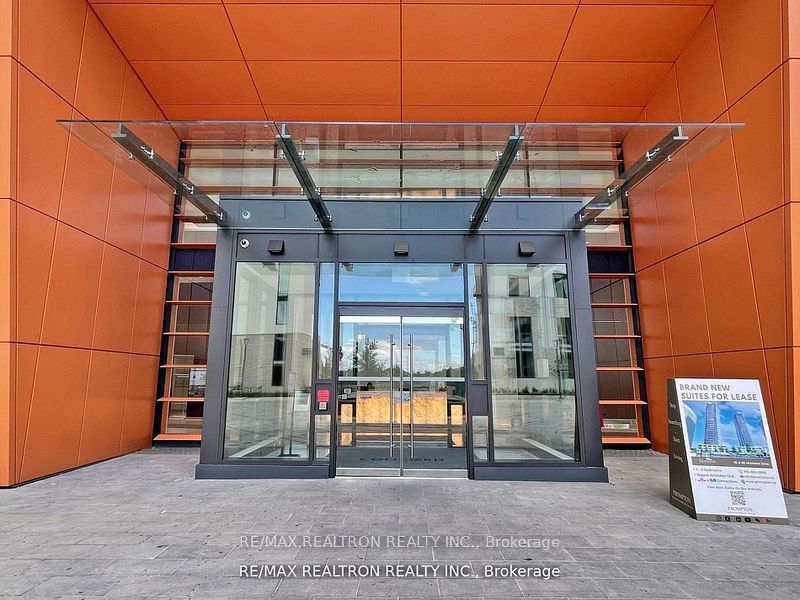$999,000
#Th515 - 95 McMahon Drive, Toronto, ON M2K 0H2
Bayview Village, Toronto,







































 Properties with this icon are courtesy of
TRREB.
Properties with this icon are courtesy of
TRREB.![]()
Two Year New Stunning 2 Storey 3 Bedroom Townhouse By Concord in the Most Desirable Location in the Upscale Bayview Village Area. Luxurious Living Space, Premium Finishes, Spacious and Open Concept, Engineered Hardwood Floor Through-Out, 10' Ceiling on Main and 9' Ceiling on Bedroom Floor, Floor to Ceiling Windows on Both Floors, Modern Kitchen with Premium Miele Appliances and Granite Countertops, State of the Art 80,000 Square Feet Mega Club Including Tennis Ct, Basketball Ct, Swimming Pool, Dance Studio, Formal Ballroom, Electric Charging Stations Minutes Walk to Subway, Easy Access to HWY 404 and 401, Minutes to North York YMCA and General Hospital.
- HoldoverDays: 90
- Architectural Style: 2-Storey
- Property Type: Residential Condo & Other
- Property Sub Type: Condo Townhouse
- GarageType: Underground
- Directions: Sheppard and Leslie
- Tax Year: 2024
- Parking Features: Underground
- Parking Total: 1
- WashroomsType1: 2
- WashroomsType1Level: Flat
- BedroomsAboveGrade: 3
- Interior Features: Carpet Free
- Cooling: Central Air
- HeatSource: Gas
- HeatType: Forced Air
- ConstructionMaterials: Concrete
- PropertyFeatures: Electric Car Charger, Public Transit, Hospital
| School Name | Type | Grades | Catchment | Distance |
|---|---|---|---|---|
| {{ item.school_type }} | {{ item.school_grades }} | {{ item.is_catchment? 'In Catchment': '' }} | {{ item.distance }} |








































