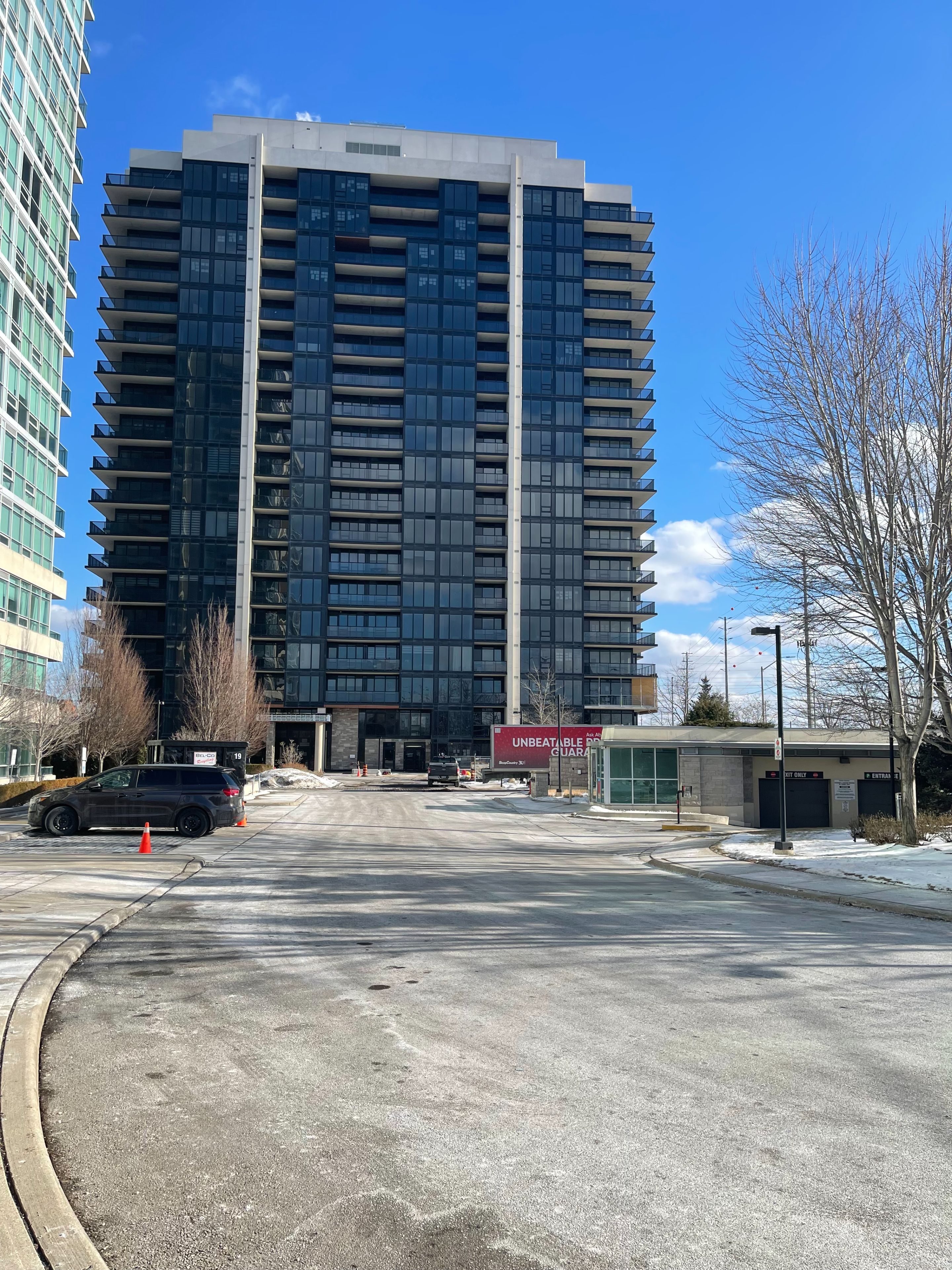$2,800
$100#801 - 1035 Southdown Road, Mississauga, ON L5J 0A2
Clarkson, Mississauga,





































 Properties with this icon are courtesy of
TRREB.
Properties with this icon are courtesy of
TRREB.![]()
Exceptional Opportunity! Brand New, Never Lived In, Executive Rental Located in the Sought After Community of Clarkson. Bright and Spacious, Two Bedroom plus Two Bathroom Upgraded Suite, boasting, 9' Ceilings, Gourmet Kitchen with New Full Size Stainless Steel Appliances, Oversized Center Island and Quartz Counters, Open Concept Living and Dining Room with Floor to Ceiling Windows, Electric Fireplace and Access to Spacious Balcony, Primary Bedroom with Floor To Ceiling Windows, Double Mirrored Closet & Beautiful 4 Piece Ensuite with Soaker Tub, Quartz Counter and Separate Shower, Spacious 2nd Bedroom with Wall to Wall Mirrored Closet, 2nd Bathroom with Oversized Glass Shower. Upgraded Laminate Flooring Throughout. In-Suite Laundry. Heat & Water, Large Locker and One Parking Spot Included. Tenant Responsible for Monthly Hydro. Finished Space 882 Sq. Ft. + Balcony. Fantastic Future Amenities Include: Roof Top Terrace with Bar, Kitchen, BBQ's & Dining Area, Indoor Pool, Whirlpool, Sauna, Fitness Center/Gym, Yoga Area, Billiards/ Games Room, Hobby/ Workshop Room, Outdoor Sports Court, Guest Suites, Bicycle Storage, Lounge/Library, Ample Visitor Parking. Located Within Minutes to, Clarkson GO Station (4 minute walk), Public Transit, QEW, Nearby Parks, Trails, Waterfront, Shops and Restaurants. Walk Score 80,
- HoldoverDays: 90
- Architectural Style: Apartment
- Property Type: Residential Condo & Other
- Property Sub Type: Condo Apartment
- GarageType: Underground
- Directions: Lakeshore Rd. W & Southdown Rd.
- Parking Total: 1
- WashroomsType1: 1
- WashroomsType1Level: Main
- WashroomsType2: 1
- WashroomsType2Level: Main
- BedroomsAboveGrade: 2
- Interior Features: Carpet Free, Storage Area Lockers
- Cooling: Central Air
- HeatSource: Gas
- HeatType: Heat Pump
- LaundryLevel: Main Level
- ConstructionMaterials: Concrete, Other
- PropertyFeatures: Clear View, Lake/Pond, Park, Place Of Worship, Public Transit
| School Name | Type | Grades | Catchment | Distance |
|---|---|---|---|---|
| {{ item.school_type }} | {{ item.school_grades }} | {{ item.is_catchment? 'In Catchment': '' }} | {{ item.distance }} |






































