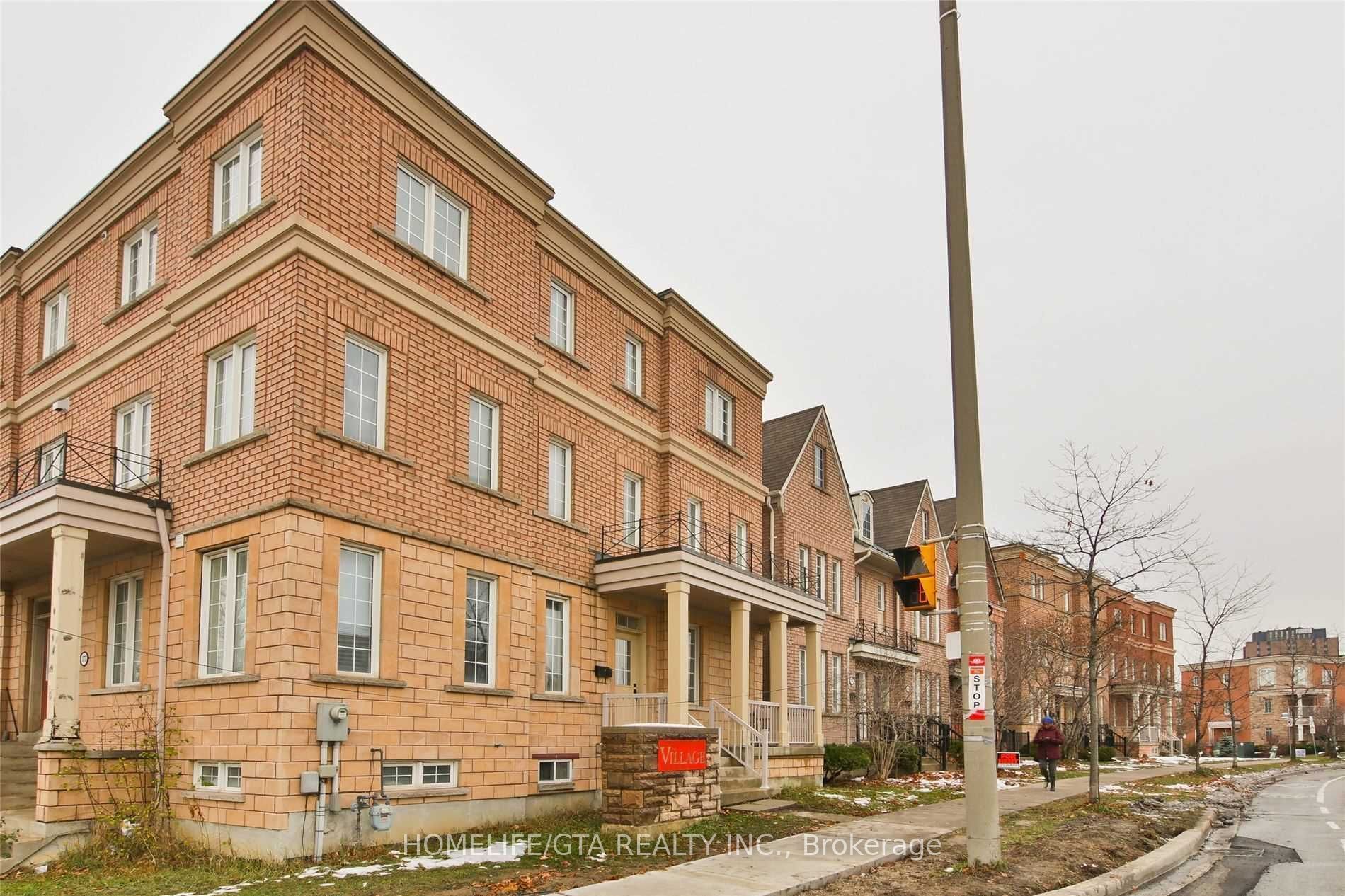$1,279,000
554 Sentinel Road, Toronto, ON M3J 3R9
York University Heights, Toronto,















 Properties with this icon are courtesy of
TRREB.
Properties with this icon are courtesy of
TRREB.![]()
Huge rental income, look no more! Newly Renovated From Top To Bottom! Gorgeous 7 Bedroom, 4 Bath 2Kitchen Home With Income Potential! Main Floor Large Renovated Kitchen With Walk Out To Deck! UpperLevels Have Laundry, Huge Master Suite W/ Walk In Closet, 4Pc Ensuite & Walk Out To Terrace! PrivateEntrance To Finished Basement With Full Kitchen, Bathroom, Laundry & 2 Bedrooms-currently renting,Walking Distance To York University, Ttc, Super Market, Restaurants, And Much More.
- HoldoverDays: 90
- Architectural Style: 3-Storey
- Property Type: Residential Freehold
- Property Sub Type: Semi-Detached
- DirectionFaces: West
- GarageType: Detached
- Tax Year: 2024
- Parking Features: Lane
- ParkingSpaces: 2
- Parking Total: 2
- WashroomsType1: 1
- WashroomsType1Level: Upper
- WashroomsType2: 1
- WashroomsType2Level: Upper
- WashroomsType3: 1
- WashroomsType3Level: Basement
- WashroomsType4: 1
- WashroomsType4Level: Main
- BedroomsAboveGrade: 4
- BedroomsBelowGrade: 3
- Basement: Finished, Walk-Out
- Cooling: Central Air
- HeatSource: Gas
- HeatType: Forced Air
- ConstructionMaterials: Brick, Vinyl Siding
- Roof: Unknown
- Sewer: Sewer
- Foundation Details: Unknown
- Lot Features: Irregular Lot
- LotSizeUnits: Metres
- LotDepth: 30.51
- LotWidth: 5.98
- PropertyFeatures: Fenced Yard, Park
| School Name | Type | Grades | Catchment | Distance |
|---|---|---|---|---|
| {{ item.school_type }} | {{ item.school_grades }} | {{ item.is_catchment? 'In Catchment': '' }} | {{ item.distance }} |
















