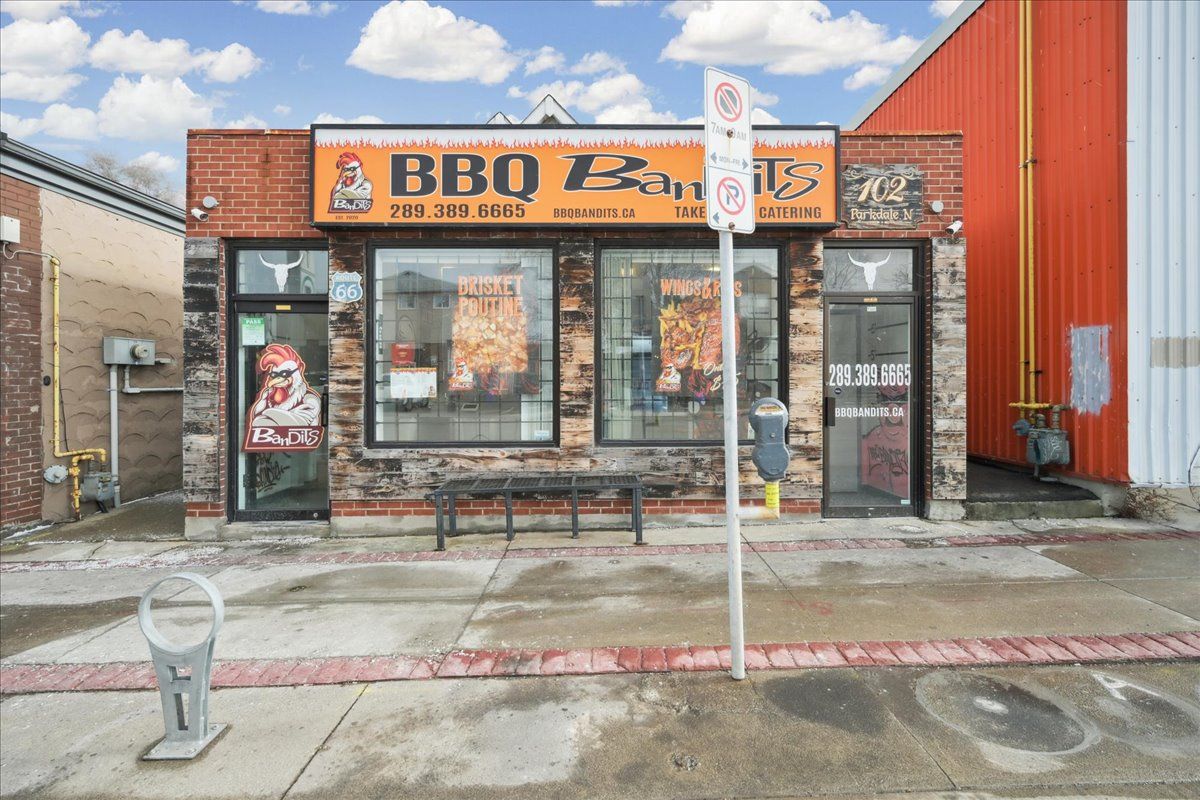$800,000
102 Parkdale Avenue, Hamilton, ON L8H 5W9
Normanhurst, Hamilton,








 Properties with this icon are courtesy of
TRREB.
Properties with this icon are courtesy of
TRREB.![]()
A fantastic mixed-use property featuring a spacious 3-bedroom, 2-bathroom home alongside a profitable, well-established restaurant in a high-traffic location. The residential unit offers a functional layout with well-sized bedrooms, a separate living area, and a full kitchen, making it ideal for an owner-occupier or rental income. The turnkey restaurant comes fully equipped with a commercial kitchen and takeout service, catering to a loyal customer base with strong revenue potential. Now featuring a brand-new patio with all tables included ,providing additional seating and enhancing the dining experience. This property enjoys excellent visibility, steady foot traffic, and convenient access to major roads, public transit, and amenities. Whether you're an investor seeking strong returns or an entrepreneur looking to live and operate a business in one location, this is an opportunity you wont want to miss!
- HoldoverDays: 300
- Architectural Style: 2-Storey
- Property Type: Residential Freehold
- Property Sub Type: Store W Apt/Office
- DirectionFaces: East
- Tax Year: 2024
- Parking Features: Available
- WashroomsType1: 1
- WashroomsType1Level: Second
- BedroomsAboveGrade: 4
- BedroomsBelowGrade: 2
- Interior Features: Carpet Free, Separate Heating Controls, Separate Hydro Meter
- Basement: Finished
- Cooling: Central Air
- HeatSource: Gas
- HeatType: Forced Air
- ConstructionMaterials: Concrete, Stucco (Plaster)
- Roof: Asphalt Shingle
- Sewer: Sewer
- Foundation Details: Concrete
- LotSizeUnits: Feet
- LotDepth: 105
- LotWidth: 30
| School Name | Type | Grades | Catchment | Distance |
|---|---|---|---|---|
| {{ item.school_type }} | {{ item.school_grades }} | {{ item.is_catchment? 'In Catchment': '' }} | {{ item.distance }} |









