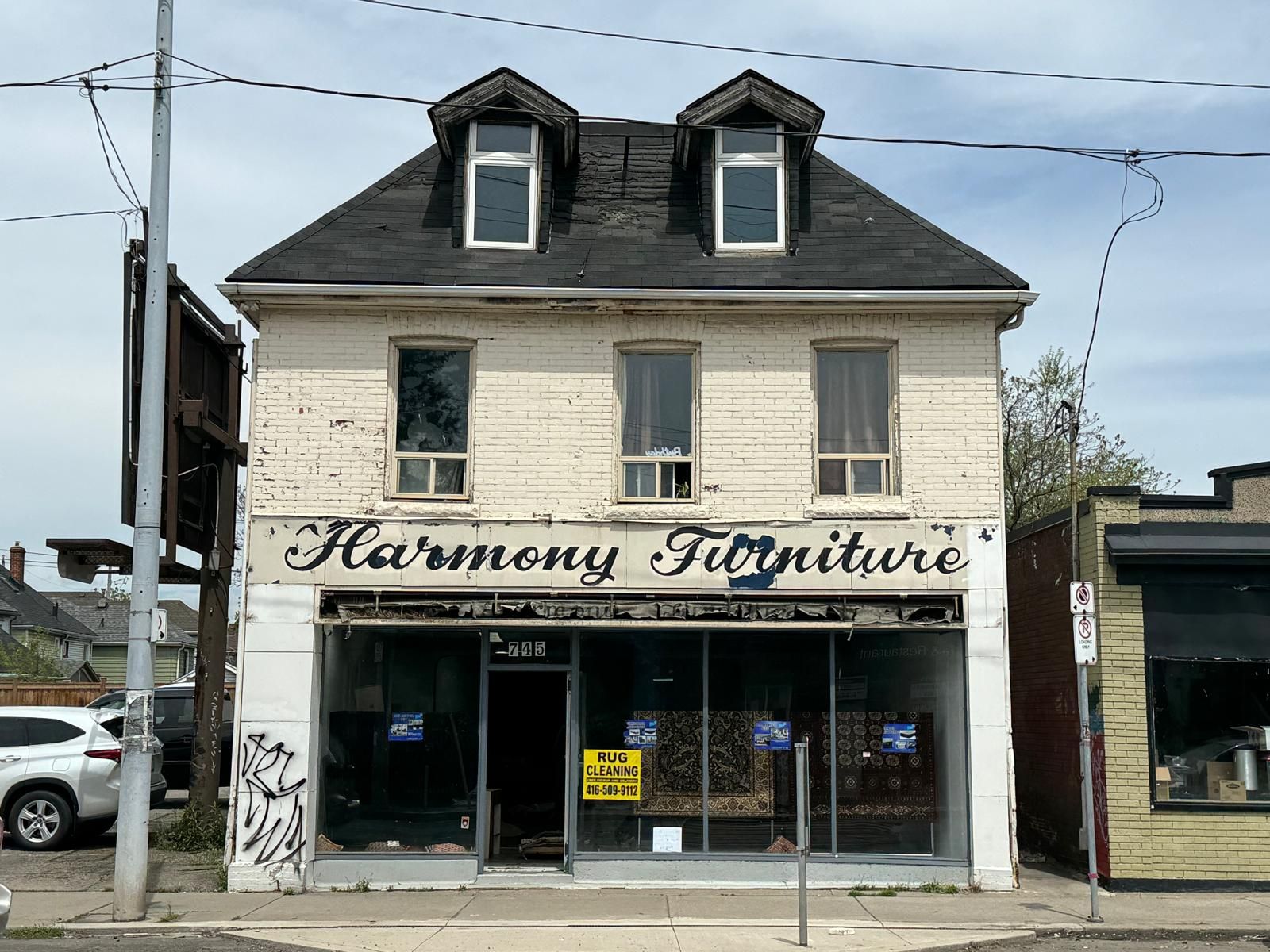$777,000
745 Barton Street, Hamilton, ON L8L 3A9
Stipley, Hamilton,






















 Properties with this icon are courtesy of
TRREB.
Properties with this icon are courtesy of
TRREB.![]()
INCOME POTENTIAL WITH HIGH TRAFFIC VISIBILITY! This mixed-use building presents a superb investment opportunity in a high-demand location, just steps away from Tim Hortons Field and close to a McDonald's, drawing significant foot traffic. While the ground floor's 2,345 sqft commercial space is currently vacant and previously generated $4,000 monthly, it holds great promise for attracting a high-revenue tenant. The residential unit above spans 1,108 SQFT and is consistently leased for $2,000 monthly, contributing steady income. Ideal for investors looking to separate and maximize leasing options, this property is situated in a C2 Zoned - Neighbourhood Commercial area, allowing for a wide range of uses including retail, offices, and restaurants. Perfect for capitalizing on both everyday customers and game day crowds. Complete with three parking spaces and easy access to public transit, this property is primed for both commercial and residential tenants seeking convenience and exposure.
- HoldoverDays: 180
- Architectural Style: 2 1/2 Storey
- Property Type: Residential Freehold
- Property Sub Type: Store W Apt/Office
- DirectionFaces: North
- Tax Year: 2024
- Parking Features: Available
- ParkingSpaces: 3
- Parking Total: 3
- WashroomsType1: 1
- WashroomsType1Level: Basement
- WashroomsType2: 1
- WashroomsType2Level: Second
- BedroomsAboveGrade: 4
- Interior Features: Storage
- Basement: Walk-Up, Unfinished
- Cooling: Central Air
- HeatSource: Gas
- HeatType: Forced Air
- ConstructionMaterials: Brick
- Roof: Asphalt Shingle
- Sewer: Sewer
- Foundation Details: Unknown
- Parcel Number: 172170246
- LotSizeUnits: Feet
- LotDepth: 120
- LotWidth: 30
| School Name | Type | Grades | Catchment | Distance |
|---|---|---|---|---|
| {{ item.school_type }} | {{ item.school_grades }} | {{ item.is_catchment? 'In Catchment': '' }} | {{ item.distance }} |























