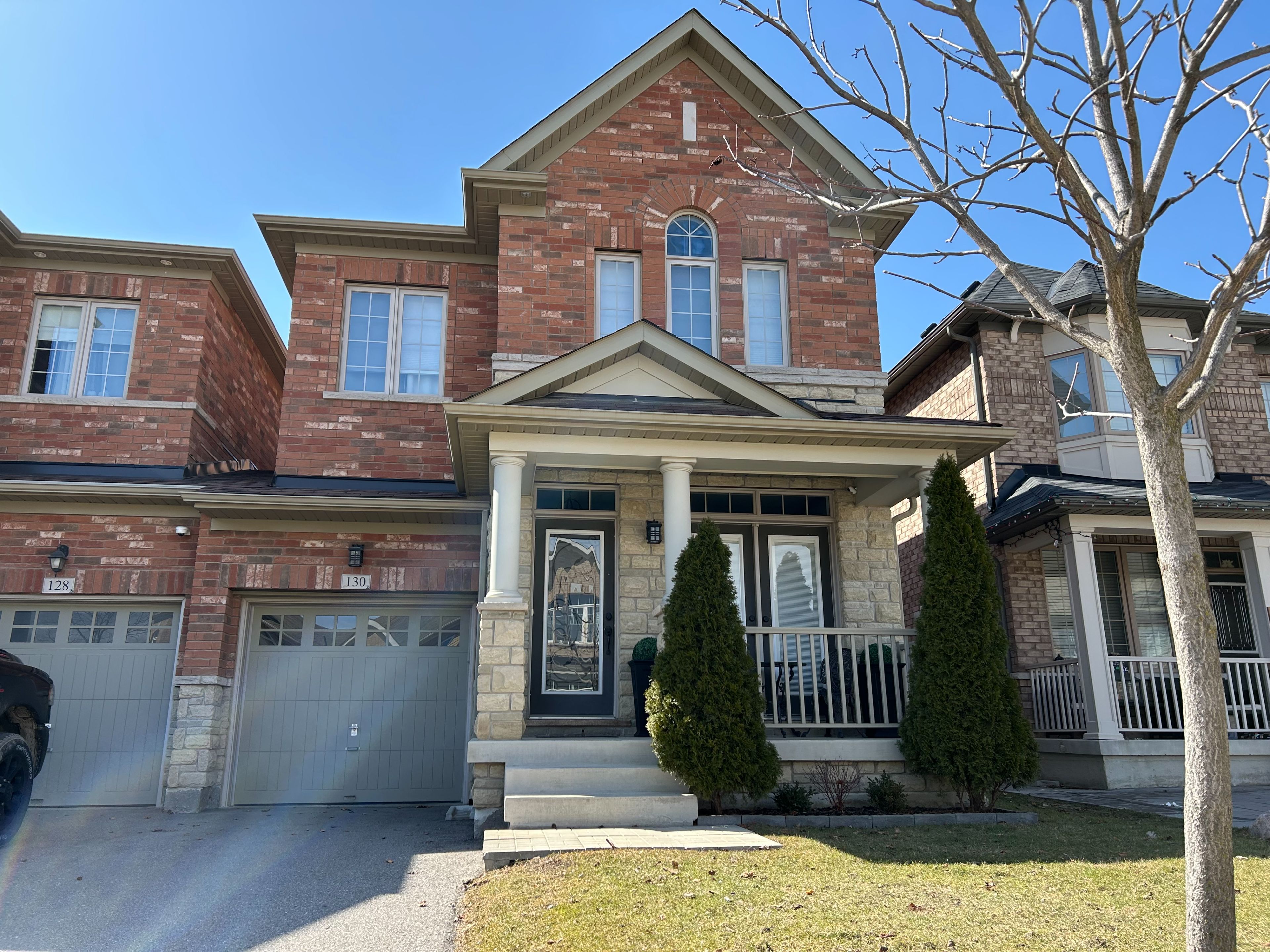$1,299,000
130 Pelee Avenue, Vaughan, ON L4H 3Z2
Kleinburg, Vaughan,


























 Properties with this icon are courtesy of
TRREB.
Properties with this icon are courtesy of
TRREB.![]()
Beautiful Spacious Home Located In The Sought After Community Of Kleinburg. Fantastic Layout Featuring 3 Bedrooms + 2nd Floor Den and Laundry Room. Primary Bedroom With Large 4 Piece Ensuite, 2 Walk In Closets, Hardwood Floors Through Out, Smooth Ceilings, Stainless Steel Appliances, Quartz Counter Tops, Lots Of Natural Light Through Out and Much More. Spacious Backyard With Shed and Interlock Patio. Close To Schools, Hwy 427, Kleinburg Village, Restaurants and Shops. A Must See!
- HoldoverDays: 90
- Architectural Style: 2-Storey
- Property Type: Residential Freehold
- Property Sub Type: Link
- DirectionFaces: West
- GarageType: Built-In
- Directions: Baron St to Danby St to Pelee Ave
- Tax Year: 2024
- Parking Features: Private
- ParkingSpaces: 2
- Parking Total: 3
- WashroomsType1: 1
- WashroomsType1Level: Main
- WashroomsType2: 2
- WashroomsType2Level: Second
- BedroomsAboveGrade: 3
- Fireplaces Total: 1
- Interior Features: Central Vacuum, Carpet Free
- Basement: Unfinished
- Cooling: Central Air
- HeatSource: Gas
- HeatType: Forced Air
- LaundryLevel: Upper Level
- ConstructionMaterials: Stone, Brick
- Roof: Shingles
- Sewer: Sewer
- Foundation Details: Poured Concrete
- Parcel Number: 033221685
- LotSizeUnits: Feet
- LotDepth: 90.22
- LotWidth: 27.89
- PropertyFeatures: Golf, Hospital, Park, Place Of Worship, Public Transit, School
| School Name | Type | Grades | Catchment | Distance |
|---|---|---|---|---|
| {{ item.school_type }} | {{ item.school_grades }} | {{ item.is_catchment? 'In Catchment': '' }} | {{ item.distance }} |



























