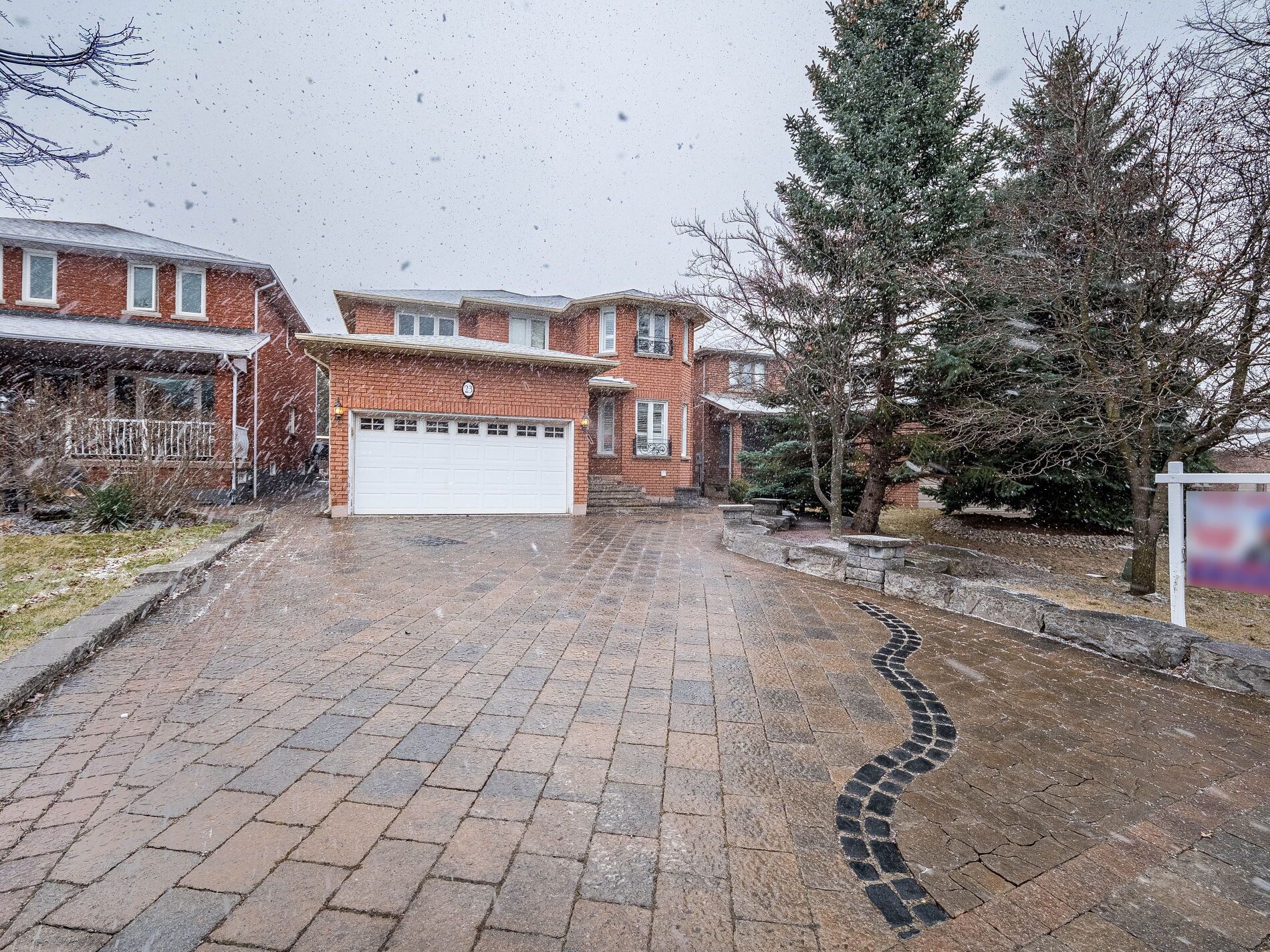$1,399,999
23 Iona Crescent, Vaughan, ON L4H 1C4
Elder Mills, Vaughan,








































 Properties with this icon are courtesy of
TRREB.
Properties with this icon are courtesy of
TRREB.![]()
Beautifully Crafted Home in a Highly Desirable Neighbourhood! Professionally landscaped with an interlock driveway and walkway, featuring stone steps leading to the front door. The grand foyer showcases a curved staircase with striking wrought iron pickets. The thoughtfully designed kitchen includes granite countertops, a centre island with a built-in wine rack, elegant maple wood cabinetry, a canopy hood, built-in pantry, and garden doors opening to the patio, renovated bathrooms, and detailed crown mouldings complete this exceptional home. The Basement includes a bedroom with a separate kitchen, and washroom ideal for extended family living!
- HoldoverDays: 90
- Architectural Style: 2-Storey
- Property Type: Residential Freehold
- Property Sub Type: Detached
- DirectionFaces: East
- GarageType: Attached
- Directions: Martin Grove/Hwy 27
- Tax Year: 2024
- Parking Features: Private Double
- ParkingSpaces: 4
- Parking Total: 6
- WashroomsType1: 1
- WashroomsType1Level: Second
- WashroomsType2: 1
- WashroomsType2Level: Second
- WashroomsType3: 1
- WashroomsType3Level: Main
- WashroomsType4: 1
- WashroomsType4Level: Basement
- BedroomsAboveGrade: 4
- BedroomsBelowGrade: 1
- Interior Features: In-Law Suite
- Basement: Apartment
- Cooling: Central Air
- HeatSource: Gas
- HeatType: Forced Air
- LaundryLevel: Main Level
- ConstructionMaterials: Brick
- Exterior Features: Landscaped
- Roof: Asphalt Shingle
- Sewer: Sewer
- Foundation Details: Concrete
- Parcel Number: 033070071
- LotSizeUnits: Feet
- LotDepth: 115.26
- LotWidth: 41.17
| School Name | Type | Grades | Catchment | Distance |
|---|---|---|---|---|
| {{ item.school_type }} | {{ item.school_grades }} | {{ item.is_catchment? 'In Catchment': '' }} | {{ item.distance }} |









































