$1,049,000
511 PAAKANAAK Street, BlossomParkAirportandArea, ON K1X 0G9
2605 - Blossom Park/Kemp Park/Findlay Creek, Blossom Park - Airport and Area,
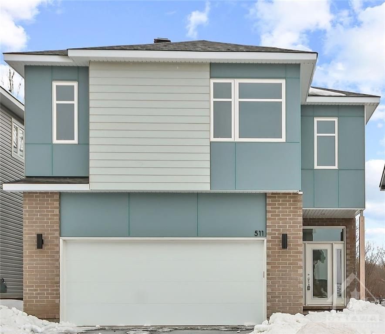
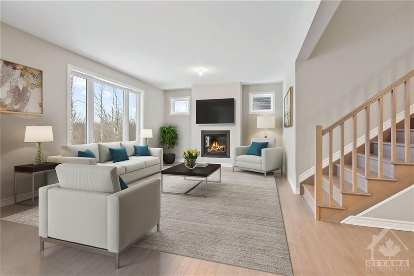
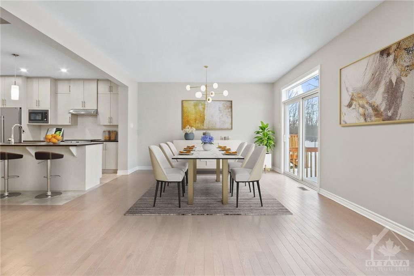
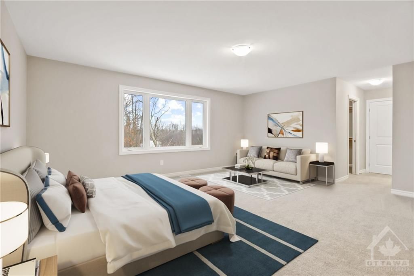
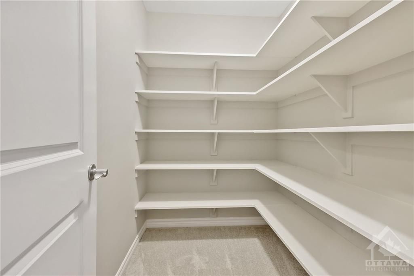
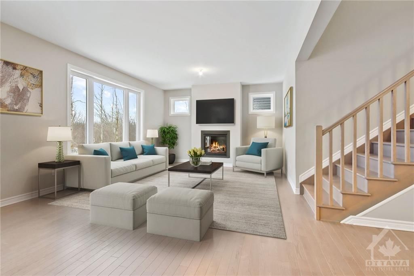
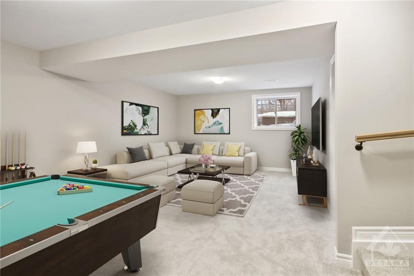
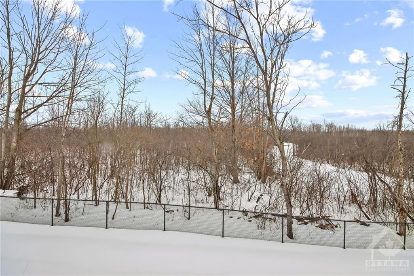
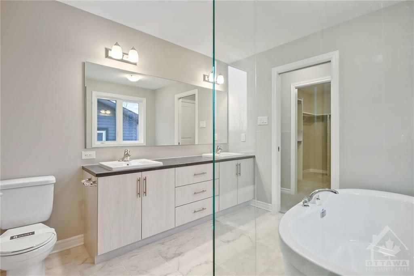
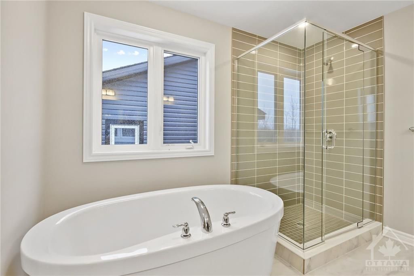
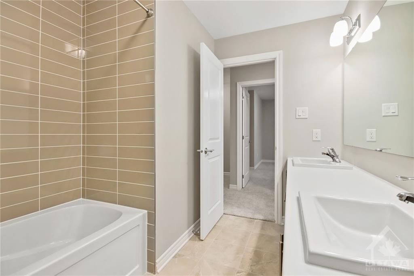
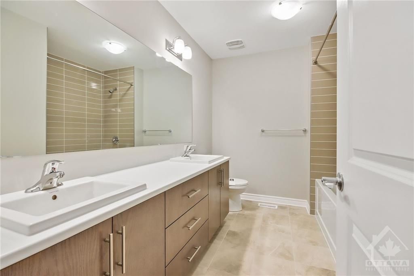
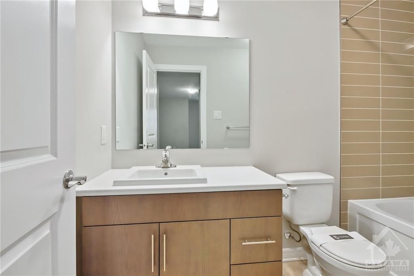
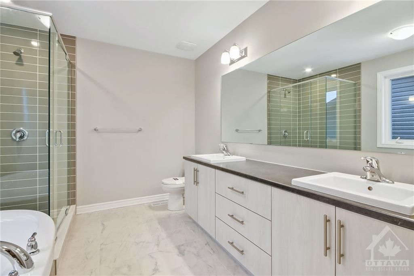
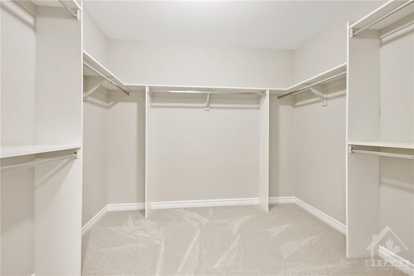
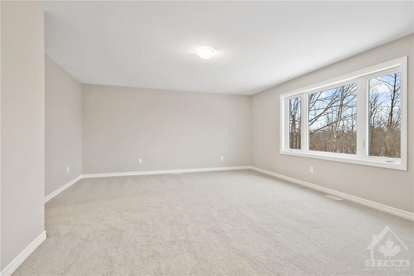
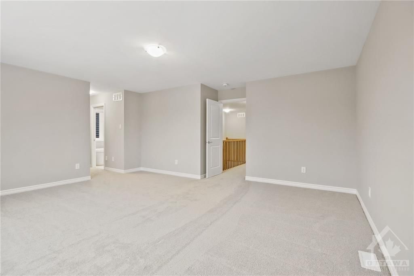
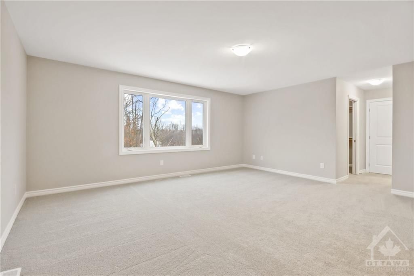
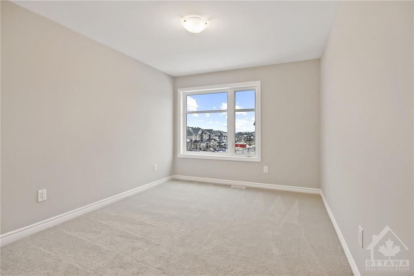
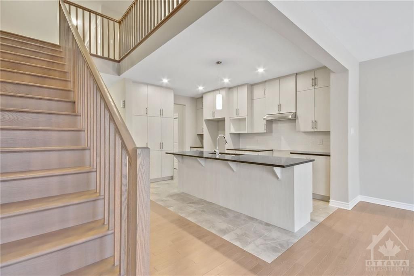
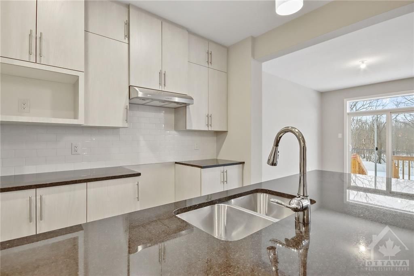
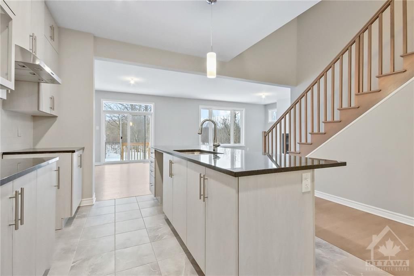
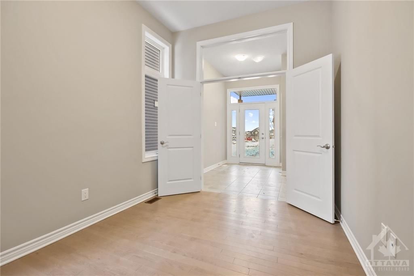
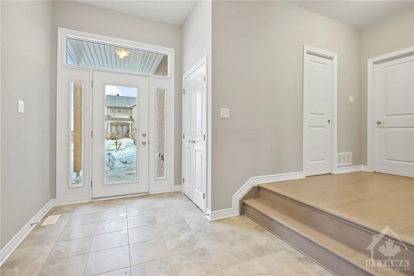
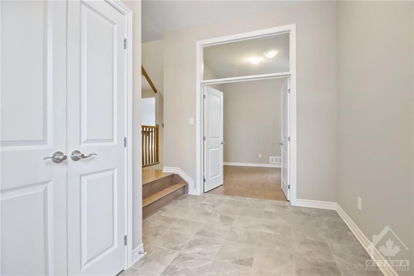
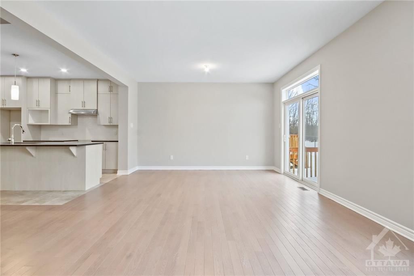
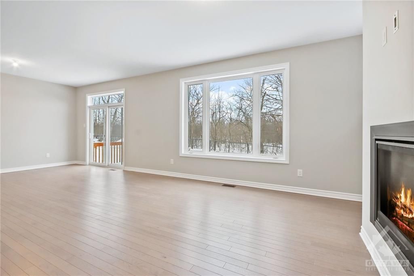

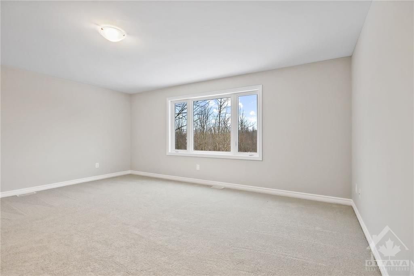
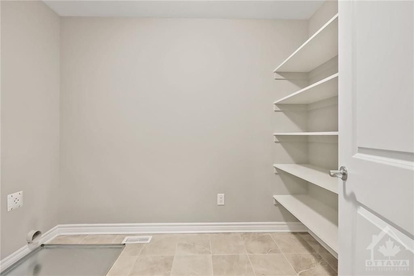
 Properties with this icon are courtesy of
TRREB.
Properties with this icon are courtesy of
TRREB.![]()
This exquisite 4+1 bedroom, 4.5 bathroom residence, constructed by EQ Homes in 2022, showcases over $100K in upgrades, embodying a sleek contemporary design. Positioned against a backdrop of verdant trees with no rear neighbours, the home offers unmatched seclusion. The centrepiece is its chic kitchen, featuring floating shelves, and high-end fixtures. The expansive open-concept living spaces boast soaring ceilings, creating an airy atmosphere. Upstairs, find four generously sized bedrooms, 2 full bathrooms, and a convenient laundry room, providing ample space for relaxation. The sumptuous primary bedroom boasts a modern ensuite for added opulence. With a double-car garage for storage convenience and a fully finished basement, this property offers endless possibilities for customization. Whether you envision a home theatre, gym, or extra living space, the basement awaits your creativity. Don't miss the opportunity to experience this exceptional home, Flooring: Hardwood, Flooring: Carpet Wall To Wall
- HoldoverDays: 60
- Architectural Style: 2-Storey
- Property Type: Residential Freehold
- Property Sub Type: Detached
- DirectionFaces: South
- GarageType: Attached
- Tax Year: 2023
- Parking Features: Unknown
- ParkingSpaces: 6
- Parking Total: 6
- WashroomsType1: 5
- BedroomsAboveGrade: 5
- Fireplaces Total: 1
- Interior Features: Unknown
- Basement: Full, Finished
- Cooling: Central Air
- HeatSource: Gas
- HeatType: Forced Air
- ConstructionMaterials: Brick, Brick
- Roof: Unknown
- Sewer: Sewer
- Foundation Details: Concrete
- Parcel Number: 043285132
- LotSizeUnits: Feet
- LotDepth: 110.54
- LotWidth: 35.01
- PropertyFeatures: Public Transit
| School Name | Type | Grades | Catchment | Distance |
|---|---|---|---|---|
| {{ item.school_type }} | {{ item.school_grades }} | {{ item.is_catchment? 'In Catchment': '' }} | {{ item.distance }} |

