$975,000
454 Creekview Way, BlossomParkAirportandArea, ON K1T 0J5
2605 - Blossom Park/Kemp Park/Findlay Creek, Blossom Park - Airport and Area,

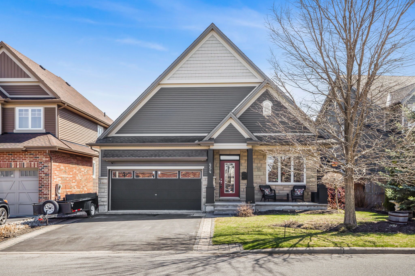
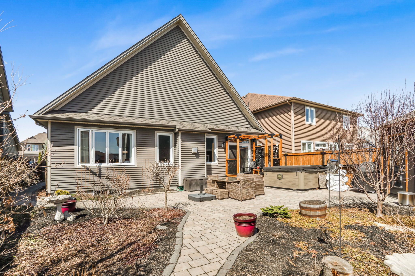
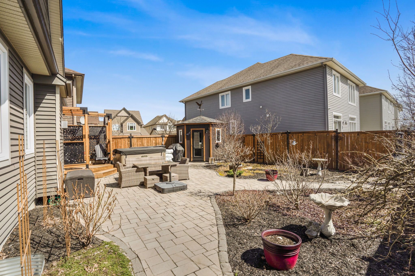
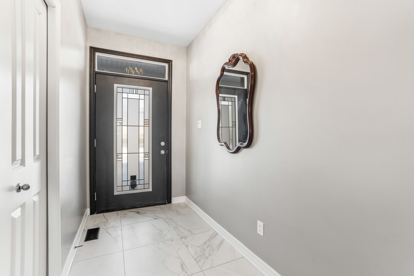
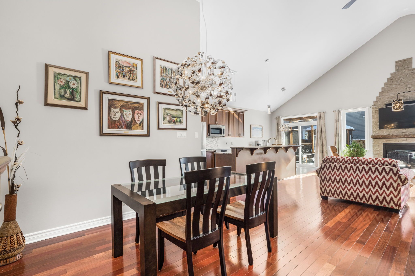
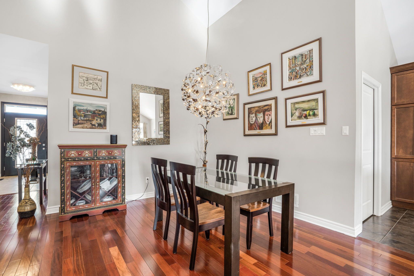
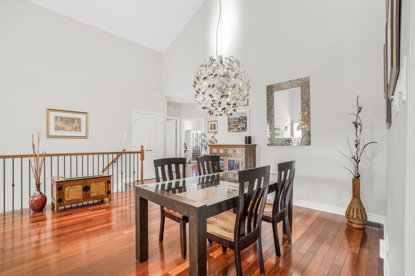
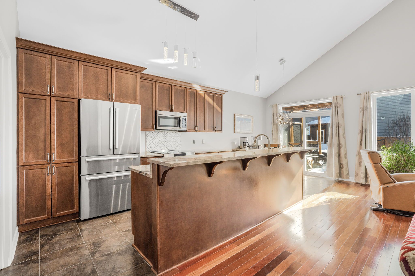
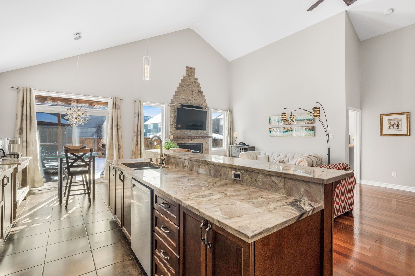
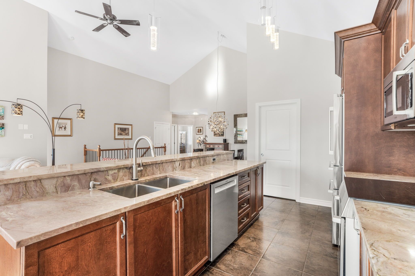
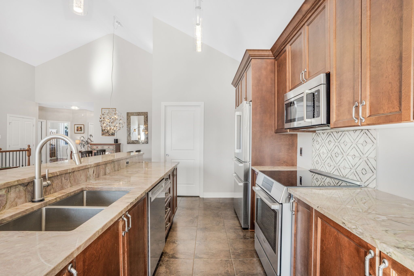
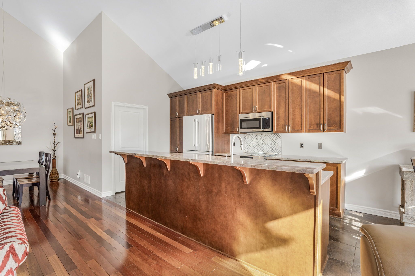
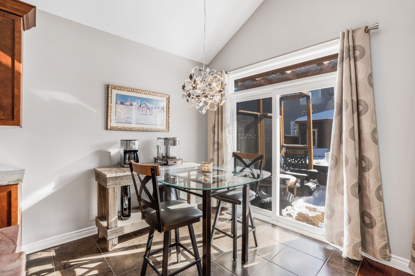
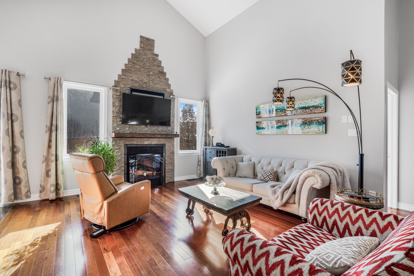
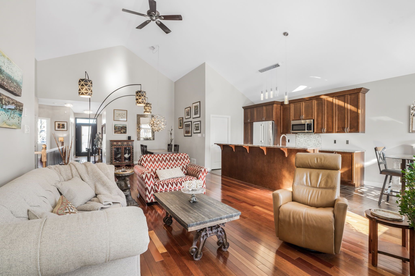
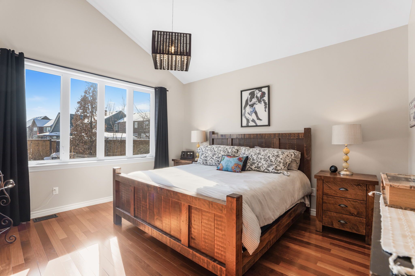
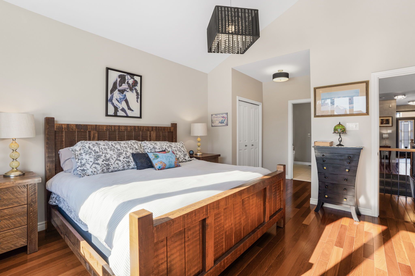
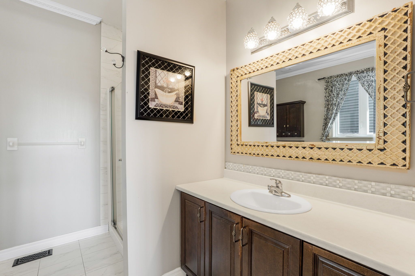
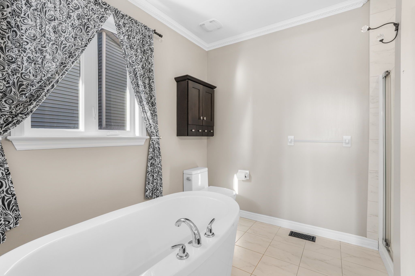
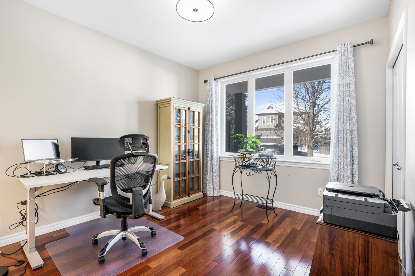
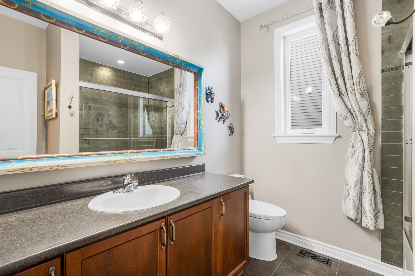

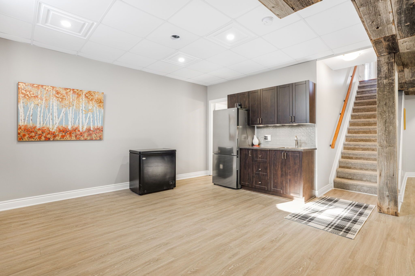
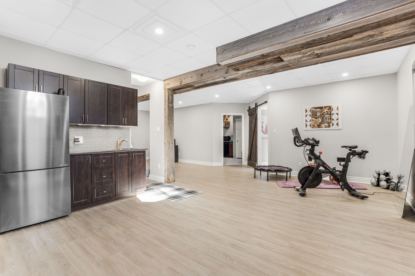
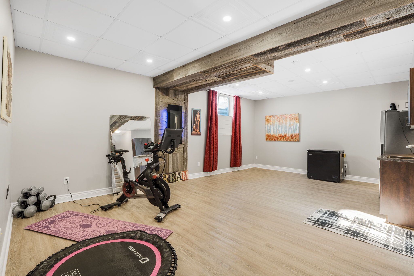
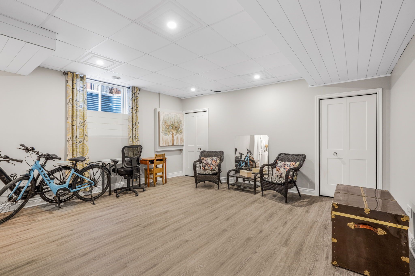
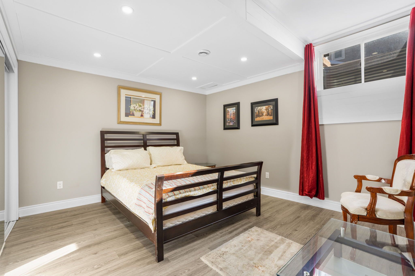
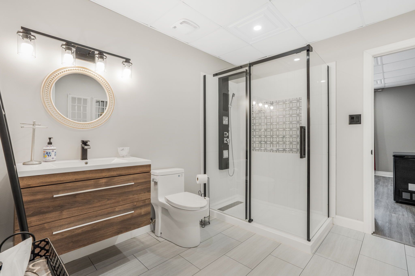
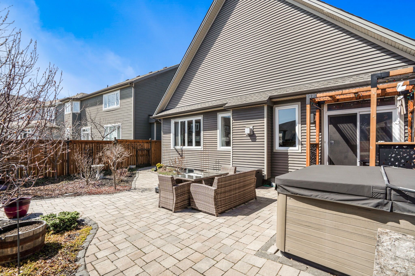
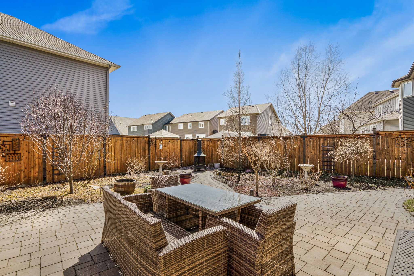
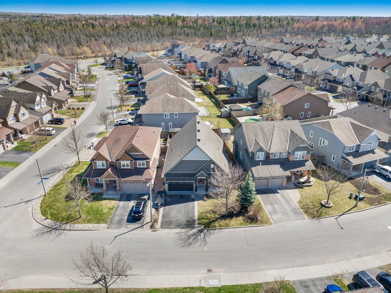
 Properties with this icon are courtesy of
TRREB.
Properties with this icon are courtesy of
TRREB.![]()
FAMILY ORIENTED - BUNGALOW. Welcome to this immaculate bungalow nestled in the highly sought-after Findley Creeks neighborhood of Ottawa, an ideal/safe neighbor hood for families with it's parks, schools and greenspaces. This home has been tastefully upgraded beyond the builder's specifications, offering a truly modern and comfortable living experience. Featuring two spacious bedrooms on the main floor, including a master suite with a luxurious ensuite, complete with his and hers closets. The second bedroom is generously sized, with easy access to the second full bathroom on the main level. Vaulted ceilings , 9ft ceilings throughout and 19ft ceiling in the living room add an airy, open feel to the space. The kitchen is a true showstopper, boasting elegant granite countertops and fully equipped (new appliances), perfect for both cooking and entertaining. The home also includes a convenient mudroom (with laundry) and a double garage, offering ample storage space and functionality. This energy-efficient home ensures both comfort and savings, while the fully finished basement with 9ft ceiling offers a kitchenette and provides additional living space, perfect for guests, a home office, or entertainment. Impeccable craftsmanship, materials and maintenance! The landscaped yard serves as a private oasis completed with perennial flower gardens, a MAAX hot tub and a storage shed A perfect blend of style, functionality, and efficiency, this property is ideal for those seeking a turnkey home in a fantastic neighborhood. Don't miss out on the opportunity to make this beautiful bungalow your own!
- HoldoverDays: 60
- Architectural Style: Bungalow
- Property Type: Residential Freehold
- Property Sub Type: Detached
- DirectionFaces: South
- GarageType: Attached
- Directions: 454 Creekview Way, Ottawa
- Tax Year: 2024
- Parking Features: Private Double
- ParkingSpaces: 2
- Parking Total: 3
- WashroomsType1: 1
- WashroomsType1Level: Main
- WashroomsType2: 1
- WashroomsType2Level: Main
- WashroomsType3: 1
- WashroomsType3Level: Basement
- BedroomsAboveGrade: 2
- BedroomsBelowGrade: 2
- Fireplaces Total: 2
- Interior Features: Auto Garage Door Remote, Primary Bedroom - Main Floor
- Basement: Full, Finished
- Cooling: Central Air
- HeatSource: Gas
- HeatType: Forced Air
- ConstructionMaterials: Stone, Vinyl Siding
- Exterior Features: Hot Tub
- Roof: Asphalt Shingle
- Sewer: Sewer
- Foundation Details: Poured Concrete
- Parcel Number: 043282440
- LotSizeUnits: Feet
- LotDepth: 109.47
- LotWidth: 57.38
| School Name | Type | Grades | Catchment | Distance |
|---|---|---|---|---|
| {{ item.school_type }} | {{ item.school_grades }} | {{ item.is_catchment? 'In Catchment': '' }} | {{ item.distance }} |

