$949,900
56 Viceroy Mews, BlossomParkAirportandArea, ON K1X 0J5
2605 - Blossom Park/Kemp Park/Findlay Creek, Blossom Park - Airport and Area,
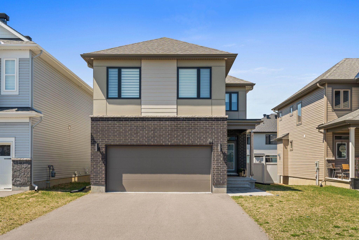
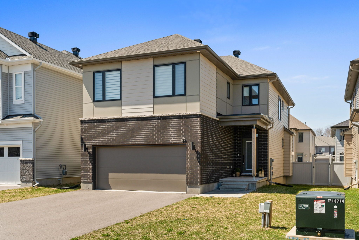
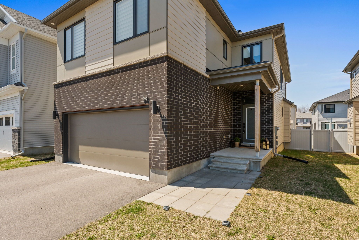
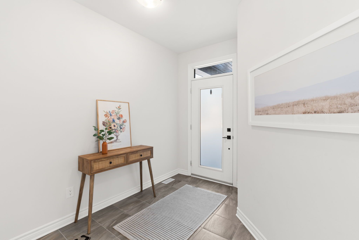

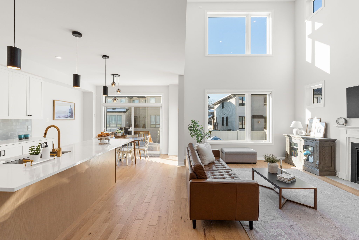
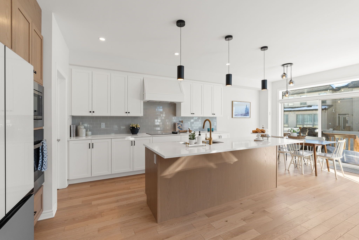
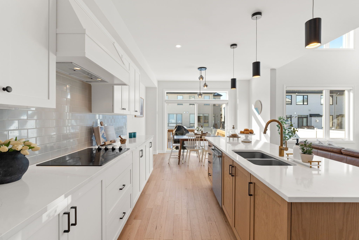
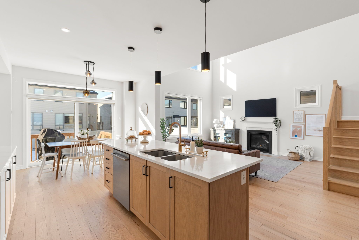
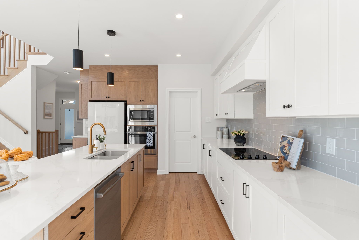
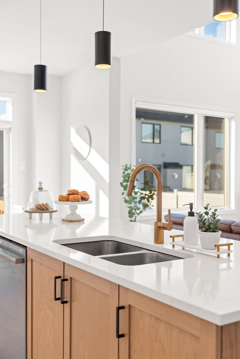
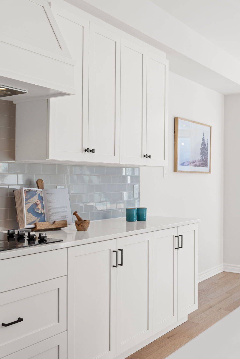
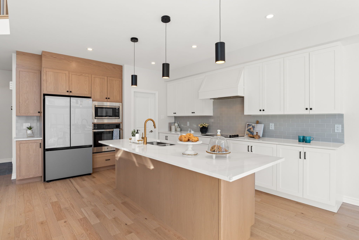
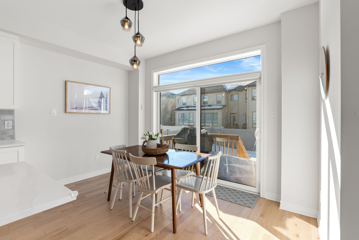
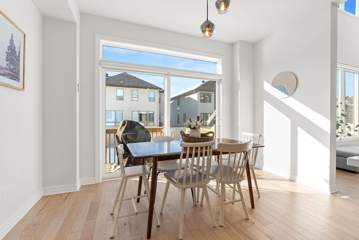
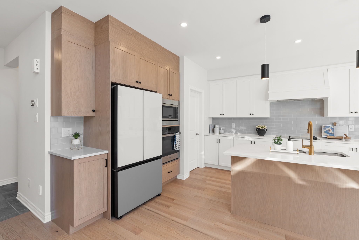
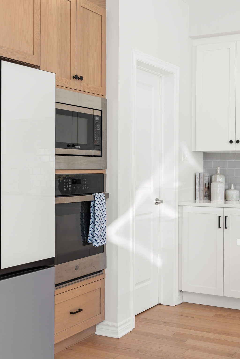
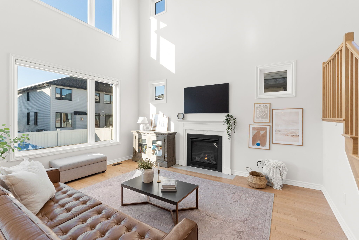
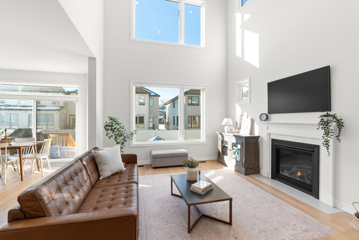
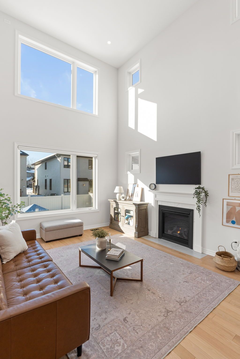

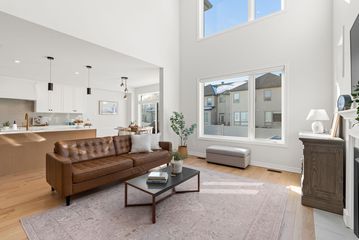
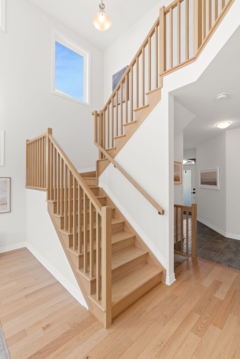
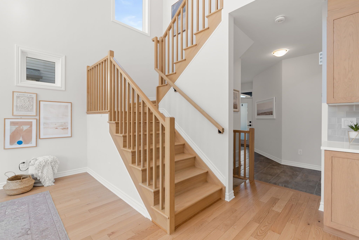
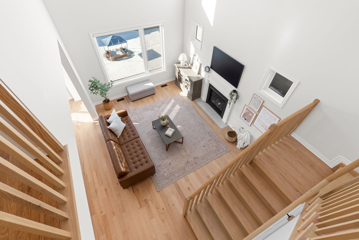

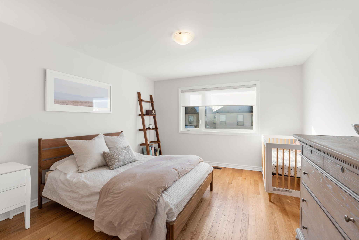
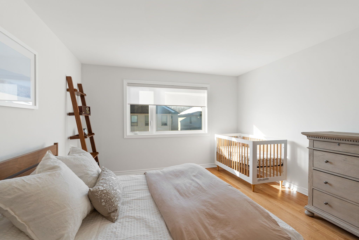

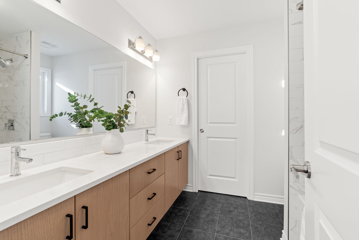
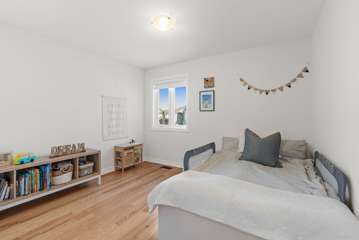
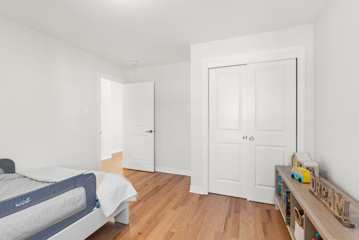
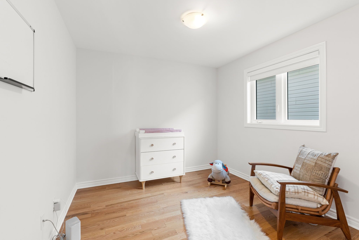
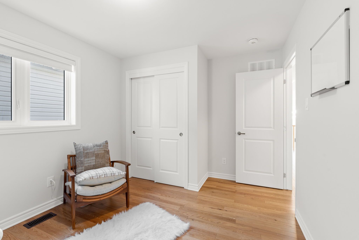
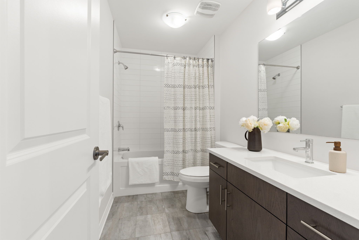
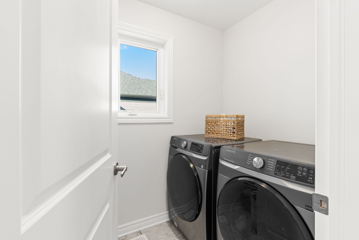
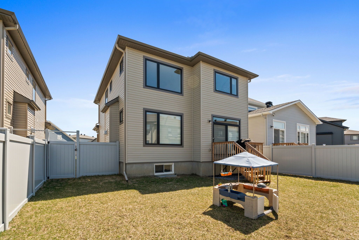
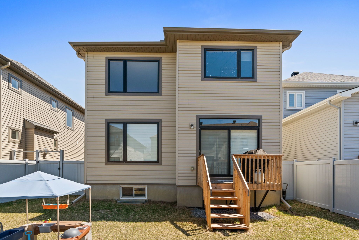
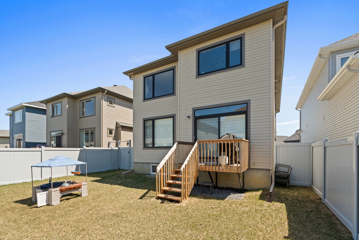
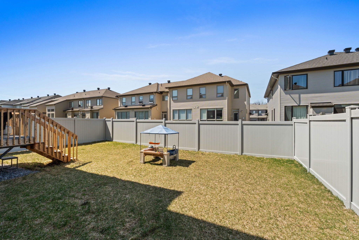
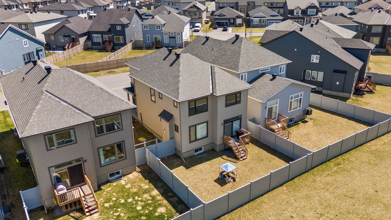
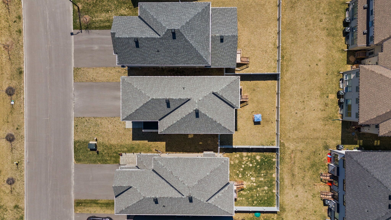
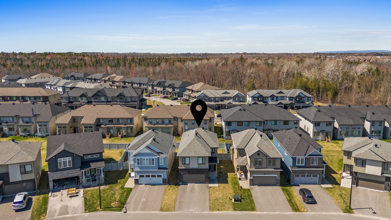
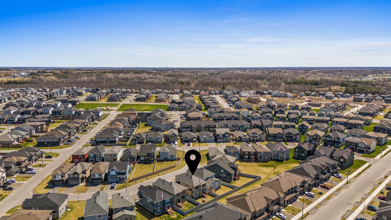
 Properties with this icon are courtesy of
TRREB.
Properties with this icon are courtesy of
TRREB.![]()
This home is truly a gem, loaded with upgrades that make everyday living feel luxurious. Sitting on an upgraded 42' lot, it offers both space and style. The first floor is an absolute showstopper, with gleaming hardwood floors throughout and a kitchen that's both stunning and functional. Quartz countertops, extended cabinets, high end fridge and custom hood fan. The upstairs has beautiful hardwood flooring and upgraded stairs, plus beautifully finished bathrooms featuring quartz countertops, upgraded sinks, and stylish faucets. Outside, the fenced backyard is perfect for gatherings, complete with a built-in BBQ gas hookup for summer cookouts. The garage is future-ready, equipped with an EV outlet, and the home is pre-wired for a security system if you decide to set one up. This is more than just a house-it's a thoughtfully upgraded, move-in-ready home designed for comfort, style, and convenience. Whether you're enjoying the high ceilings, entertaining in the open living space, or appreciating the smart upgrades throughout, this home is ready to impress.
- HoldoverDays: 60
- Architectural Style: 2-Storey
- Property Type: Residential Freehold
- Property Sub Type: Detached
- DirectionFaces: South
- GarageType: Attached
- Directions: Bank St to Mikana Rd to Spreadwing Wy to Viceroy Mews
- Tax Year: 2024
- ParkingSpaces: 4
- Parking Total: 6
- WashroomsType1: 1
- WashroomsType1Level: Main
- WashroomsType2: 1
- WashroomsType2Level: Second
- WashroomsType3: 1
- WashroomsType3Level: Second
- BedroomsAboveGrade: 4
- Interior Features: Water Heater
- Basement: Unfinished
- Cooling: Central Air
- HeatSource: Gas
- HeatType: Forced Air
- ConstructionMaterials: Vinyl Siding, Brick Front
- Roof: Asphalt Shingle
- Sewer: Sewer
- Foundation Details: Poured Concrete
- Topography: Flat
- Parcel Number: 043285309
- LotSizeUnits: Feet
- LotDepth: 104.99
- LotWidth: 42.32
| School Name | Type | Grades | Catchment | Distance |
|---|---|---|---|---|
| {{ item.school_type }} | {{ item.school_grades }} | {{ item.is_catchment? 'In Catchment': '' }} | {{ item.distance }} |

