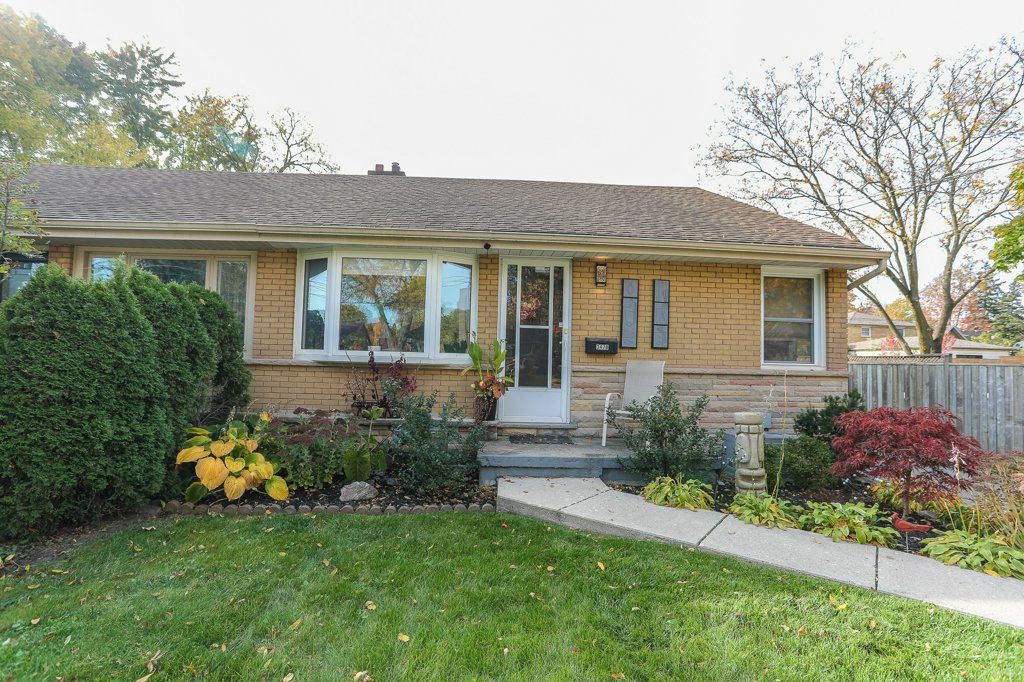$564,900
$5,000#B - 347 Sylvan Street, London, ON N6C 4L9
South G, London,










































 Properties with this icon are courtesy of
TRREB.
Properties with this icon are courtesy of
TRREB.![]()
Beautiful all - brick semi 2 bedroom located in Old South close to Victoria Hospital. Featuring 2 bedrooms + lower level den/bedroom, and 2 baths. Smartly updated bathroom and functional kitchen with original hardwood floors throughout the main floor. Potential for an in-law suite in the basement with a rear entrance that goes directly down the stairs. Fabulous oversized tandem garage with enough room for 2 cars and a new concrete floor plus additional driveway parking for 4 cars! You will enjoy the private yard with mature landscaping, mostly fenced property on a quiet cul-de-sac Street that is within walking distance to so many amenities. Other notables include; main floor hardwood refinished and bathroom updated (Jan 2020), barn door closets, kitchen sink & microwave (2020), washer/dryer (Nov 2020), and garage door mechanism (Feb 2021). Recently poured concrete garage floor. New Garage door and side door both insulated. Gas line for BBQ is hooked up out back. All appliances included. Move in and enjoy!
- HoldoverDays: 60
- Architectural Style: Bungalow
- Property Type: Residential Freehold
- Property Sub Type: Semi-Detached
- DirectionFaces: East
- GarageType: Detached
- Tax Year: 2023
- Parking Features: Private
- ParkingSpaces: 4
- Parking Total: 5
- WashroomsType1: 1
- WashroomsType1Level: Main
- WashroomsType2: 1
- WashroomsType2Level: Basement
- BedroomsAboveGrade: 2
- Interior Features: Auto Garage Door Remote, Floor Drain, Storage, Sump Pump
- Basement: Finished, Full
- Cooling: Central Air
- HeatSource: Gas
- HeatType: Forced Air
- LaundryLevel: Lower Level
- ConstructionMaterials: Brick
- Exterior Features: Landscaped
- Roof: Asphalt Shingle
- Sewer: Sewer
- Foundation Details: Concrete
- Parcel Number: 083630094
- LotSizeUnits: Feet
- LotDepth: 130.54
- LotWidth: 35
- PropertyFeatures: Fenced Yard, Golf, Hospital, Library, Park, Place Of Worship
| School Name | Type | Grades | Catchment | Distance |
|---|---|---|---|---|
| {{ item.school_type }} | {{ item.school_grades }} | {{ item.is_catchment? 'In Catchment': '' }} | {{ item.distance }} |











































