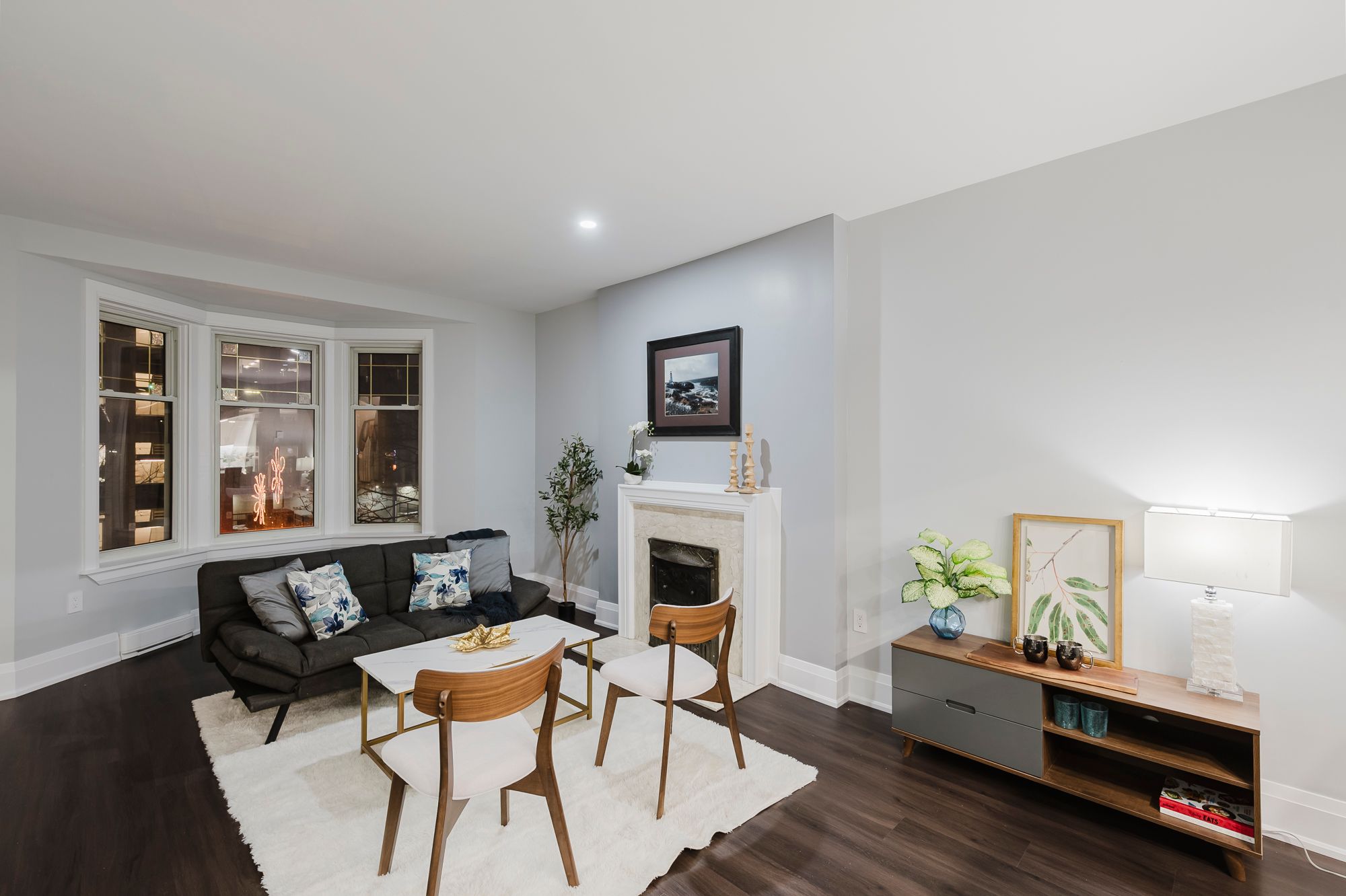$539,900
#204 - 460 Wellington Street, London, ON N6A 3P8
East F, London,
2
|
2
|
1,599 sq.ft.
|
Year Built: 100+
|

























 Properties with this icon are courtesy of
TRREB.
Properties with this icon are courtesy of
TRREB.![]()
Urban Paradise, this is the downtown luxury lifestyle. Live it, love it, and leave nothing to be desired, massive rooms, office, locker and underground indoor parking. This home functions as a luxurious Two Bed Room, Two Bathroom plus office and massive closet space home, settled into a top tier hard loft development. Forget the cold, real estate is getting HOT move in now, enjoy the indoor pool and fitness center for all your winters moving forward!
Property Info
MLS®:
X11939143
Listing Courtesy of
RE/MAX CENTRE CITY REALTY INC.
Total Bedrooms
2
Total Bathrooms
2
Basement
1
Floor Space
1400-1599 sq.ft.
Style
Apartment
Last Updated
2025-01-24
Property Type
Condo
Listed Price
$539,900
Unit Pricing
$338/sq.ft.
Strata Fee
$1259.39
Tax Estimate
$3,366/Year
Year Built
100+
Rooms
More Details
Exterior Finish
Brick
Parking Cover
1
Summary
- HoldoverDays: 180
- Architectural Style: Apartment
- Property Type: Residential Condo & Other
- Property Sub Type: Condo Apartment
- GarageType: Underground
- Tax Year: 2024
- Parking Features: Underground
- Parking Total: 1
Location and General Information
Taxes and HOA Information
Parking
Interior and Exterior Features
- WashroomsType1: 1
- WashroomsType1Level: Main
- WashroomsType2: 1
- WashroomsType2Level: Main
- BedroomsAboveGrade: 2
- Fireplaces Total: 1
- Interior Features: Carpet Free, Separate Heating Controls, Water Heater Owned
- Basement: Other
- Cooling: Central Air
- HeatSource: Wood
- HeatType: Forced Air
- LaundryLevel: Main Level
- ConstructionMaterials: Brick
- Exterior Features: Controlled Entry, Lighting, Patio, Recreational Area, Year Round Living
- Roof: Not Applicable
Bathrooms Information
Bedrooms Information
Interior Features
Exterior Features
Property
- Foundation Details: Not Applicable
- Parcel Number: 088570023
Property and Assessments
Lot Information
Sold History
MAP & Nearby Facilities
(The data is not provided by TRREB)
Map
Nearby Facilities
Public Transit ({{ nearByFacilities.transits? nearByFacilities.transits.length:0 }})
SuperMarket ({{ nearByFacilities.supermarkets? nearByFacilities.supermarkets.length:0 }})
Hospital ({{ nearByFacilities.hospitals? nearByFacilities.hospitals.length:0 }})
Other ({{ nearByFacilities.pois? nearByFacilities.pois.length:0 }})
School Catchments
| School Name | Type | Grades | Catchment | Distance |
|---|---|---|---|---|
| {{ item.school_type }} | {{ item.school_grades }} | {{ item.is_catchment? 'In Catchment': '' }} | {{ item.distance }} |
Mortgage Calculator
(The data is not provided by TRREB)
Nearby Similar Active listings
Nearby Open House listings
Nearby Price Reduced listings


























