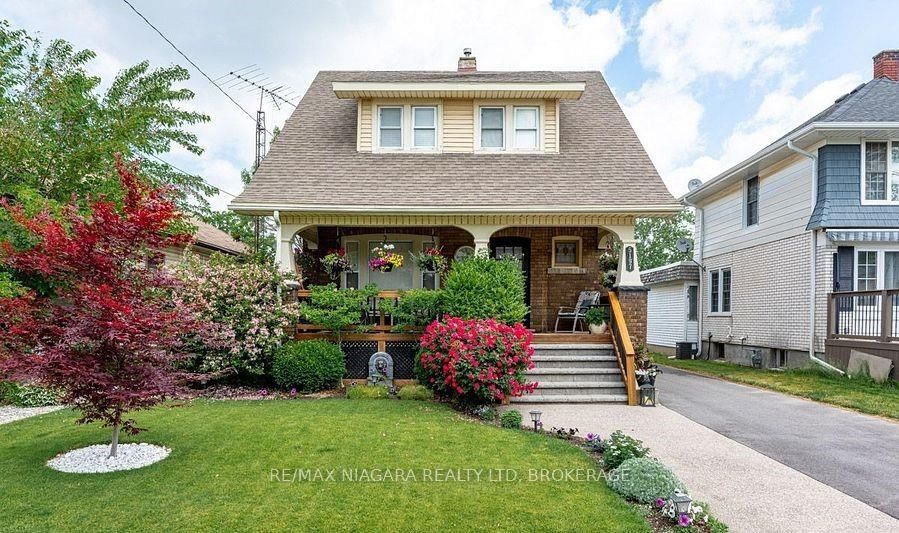$619,900
5197 Jepson Street, Niagara Falls, ON L2E 1K9
211 - Cherrywood, Niagara Falls,




































 Properties with this icon are courtesy of
TRREB.
Properties with this icon are courtesy of
TRREB.![]()
Welcome to this stunning 2 and a half story home that absolutely radiates charm and has been lovingly cared for over the past decade! This beauty features 3 spacious bedrooms and a convenient 3-piece bath on the main floor, along with a delightful 4-piece bathroom upstairs. The basement is nearly finished and boasts a walk-out that's just waiting to be transformed into a fantastic in-law suite! Step outside to discover the amazing backyard complete with a hot tub on the deck and a cozy retreat where you can relax and enjoy the views of the private, manicured garden. The main floor bath dazzles with exquisite imported Italian tiles, while the kitchen features a stylish backsplash from Spain and durable concrete countertops. The front yard is equally impressive, equipped with an automatic watering system and a lovely patio perfect for enjoying the scenery. Plus, there are security cameras in place to keep you, your family, and your belongings safe and sound. And that's not all. Out back, you'll find a generous doublewide driveway and a detached double garage with hydro! Inside, you'll be amazed by the expansive 24 ft x 24 ft loft that's a blank canvas for your imagination. The home is also outfitted with a brand new front door, new windows throughout (including the basement), and a fantastic (owned) tankless water heater providing radiant heat and hot showers like a dream. Location is everything, and this home does not disappoint! Its just a hop, skip, and a jump from all the excitement of Clifton Hill and Niagara Falls, yet nestled on a quiet street. With nearby highways for easy getaways to the GTA or across the border to the U.S.A., plus shopping, schools, wineries, dining, parks, golf, and even a public pool, there's no shortage of amenities. And lets not forget Casino Niagara for those fun nights out! So, what are you waiting for? Don't miss your chance to see this amazing home! Give me a call at 905 616 2155 and lets get you in for a visit!
- HoldoverDays: 90
- Architectural Style: 2 1/2 Storey
- Property Type: Residential Freehold
- Property Sub Type: Detached
- DirectionFaces: South
- GarageType: Detached
- Directions: Valley Way and Jepson Street
- Tax Year: 2024
- Parking Features: Private Double
- ParkingSpaces: 6
- Parking Total: 8
- WashroomsType1: 1
- WashroomsType1Level: Ground
- WashroomsType2: 1
- WashroomsType2Level: Second
- BedroomsAboveGrade: 3
- Fireplaces Total: 2
- Interior Features: Water Heater, Water Meter, In-Law Capability, Storage, Upgraded Insulation
- Basement: Partially Finished, Walk-Out
- Cooling: Wall Unit(s)
- HeatSource: Gas
- HeatType: Radiant
- LaundryLevel: Lower Level
- ConstructionMaterials: Brick, Vinyl Siding
- Exterior Features: Porch, Hot Tub, Deck, Landscaped, Lawn Sprinkler System, Recreational Area, Year Round Living
- Roof: Asphalt Shingle
- Sewer: Sewer
- Foundation Details: Wood Frame, Poured Concrete
- Topography: Flat
- Parcel Number: 643390087
- LotSizeUnits: Feet
- LotDepth: 143.6
- LotWidth: 40
- PropertyFeatures: Arts Centre, School, School Bus Route, Library, Golf, Hospital
| School Name | Type | Grades | Catchment | Distance |
|---|---|---|---|---|
| {{ item.school_type }} | {{ item.school_grades }} | {{ item.is_catchment? 'In Catchment': '' }} | {{ item.distance }} |





































