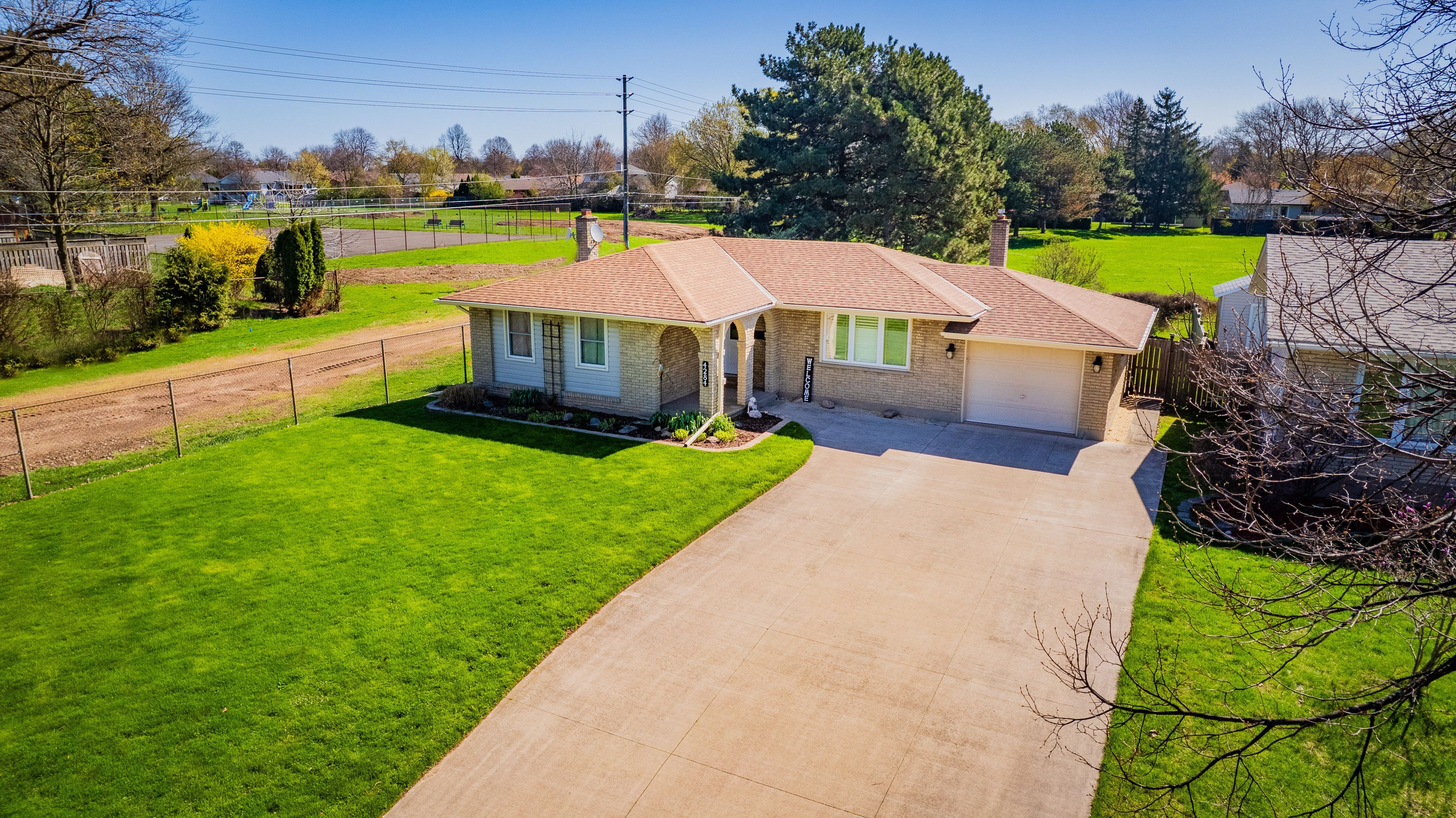$679,900
4284 Briarwood Avenue, Niagara Falls, ON L2E 5W1
212 - Morrison, Niagara Falls,




















 Properties with this icon are courtesy of
TRREB.
Properties with this icon are courtesy of
TRREB.![]()
Move-in ready, North End Brick Bungalow nestled on 70 ft by 155 ft wide lot backing onto Meadowvale Park! Welcome home to 4284 Briarwood Avenue. This natural 3 bedroom home offers a spacious and open layout, 2 full bathrooms, attached single car garage and has been meticulously maintained. The living area offers large windows with california shutters and modern flooring. The kitchen has been fully renovated with MDF cabinet and drawers, pantry, peninsula with breakfast bar, backsplash and appliances. All 3 bedrooms are conveniently located and provide sufficient closet space. The lower level is full and features a separate entrance, full bathroom and large family room with fireplace. Notable features and updates include: double wide concrete driveway fitting up to 8 cars, fully fenced backyard, Roof (2010 - 30 yr shingles), Basement windows (2015), Main floor windows (2000), Eavestoughs (2020) and AC (2019). Enjoy North end Niagara Falls' conveniences and finest amenities - desirable schools and parks. A short drive to QEW access, Zehrs grocery store, banks, restaurants and more! A true pleasure to view and show.
- HoldoverDays: 30
- Architectural Style: Bungalow
- Property Type: Residential Freehold
- Property Sub Type: Detached
- DirectionFaces: West
- GarageType: Attached
- Directions: Freeman Street to Briarwood Avenue
- Tax Year: 2024
- Parking Features: Private Double
- ParkingSpaces: 8
- Parking Total: 9
- WashroomsType1: 1
- WashroomsType1Level: Main
- WashroomsType2: 1
- WashroomsType2Level: Basement
- BedroomsAboveGrade: 3
- Fireplaces Total: 1
- Interior Features: Auto Garage Door Remote, In-Law Capability, Primary Bedroom - Main Floor
- Basement: Full, Separate Entrance
- Cooling: Central Air
- HeatSource: Gas
- HeatType: Forced Air
- LaundryLevel: Lower Level
- ConstructionMaterials: Brick
- Exterior Features: Porch, Landscaped
- Roof: Asphalt Shingle
- Sewer: Sewer
- Foundation Details: Poured Concrete
- Parcel Number: 643060175
- LotSizeUnits: Feet
- LotDepth: 154.53
- LotWidth: 70.02
- PropertyFeatures: Park, Clear View, Fenced Yard, Public Transit, School, School Bus Route
| School Name | Type | Grades | Catchment | Distance |
|---|---|---|---|---|
| {{ item.school_type }} | {{ item.school_grades }} | {{ item.is_catchment? 'In Catchment': '' }} | {{ item.distance }} |





















