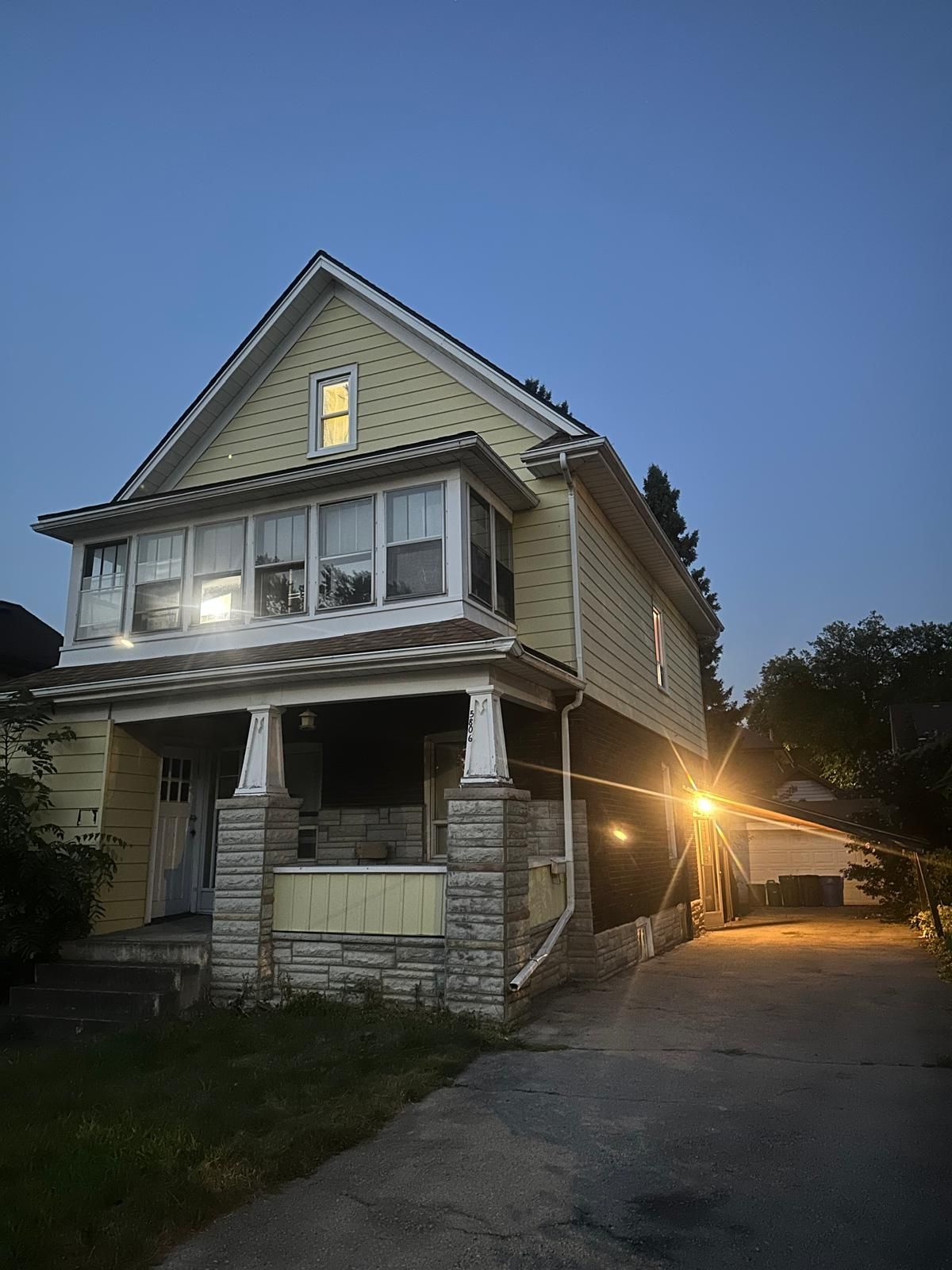$575,000
5806 Prince Edward Avenue, Niagara Falls, ON L2G 5J3
215 - Hospital, Niagara Falls,

 Properties with this icon are courtesy of
TRREB.
Properties with this icon are courtesy of
TRREB.![]()
Seize this prime investment opportunity with a multi-unit residential property featuring three self-contained units, each equipped with separate hydro meters. Situated in a highly demanded rental area, just steps from the bustling Lundy's Lane tourist attractions and shopping centres, thisproperty offers unparalleled convenience. The classic house comprises a spacious main floor 2-bedroom unit, a comfortable second-level 2-bedroom unit, and a cozy third-floor 1-bedroom unit.Located close to highway access yet nestled in a quiet, established neighbourhood, this property provides the perfect balance for tenants. Investors can capitalize on the high rental demand and secure a steady income stream, making this an exceptional addition to any investment portfolio.Dont miss out on this rare opportunity for significant long-term returns. **EXTRAS** Buyer & Buyers Agent To Do Their Own Due Diligence On Use And Zoning, Measurements. Seller Does Not Warrant Basement Status On The Property. Legal Non-Conforming Triplex As Per Mpac & City Taxes,Zoned R2.
- HoldoverDays: 90
- Architectural Style: 2 1/2 Storey
- Property Type: Residential Freehold
- Property Sub Type: Multiplex
- DirectionFaces: East
- GarageType: Detached
- Tax Year: 2024
- Parking Features: Private
- ParkingSpaces: 3
- Parking Total: 4
- WashroomsType1: 4
- BedroomsAboveGrade: 5
- BedroomsBelowGrade: 2
- Interior Features: Other
- Basement: Full, Partially Finished
- HeatSource: Gas
- HeatType: Radiant
- ConstructionMaterials: Brick, Vinyl Siding
- Roof: Shingles
- Sewer: Sewer
- Foundation Details: Brick
- LotSizeUnits: Feet
- LotDepth: 95
- LotWidth: 47
| School Name | Type | Grades | Catchment | Distance |
|---|---|---|---|---|
| {{ item.school_type }} | {{ item.school_grades }} | {{ item.is_catchment? 'In Catchment': '' }} | {{ item.distance }} |



