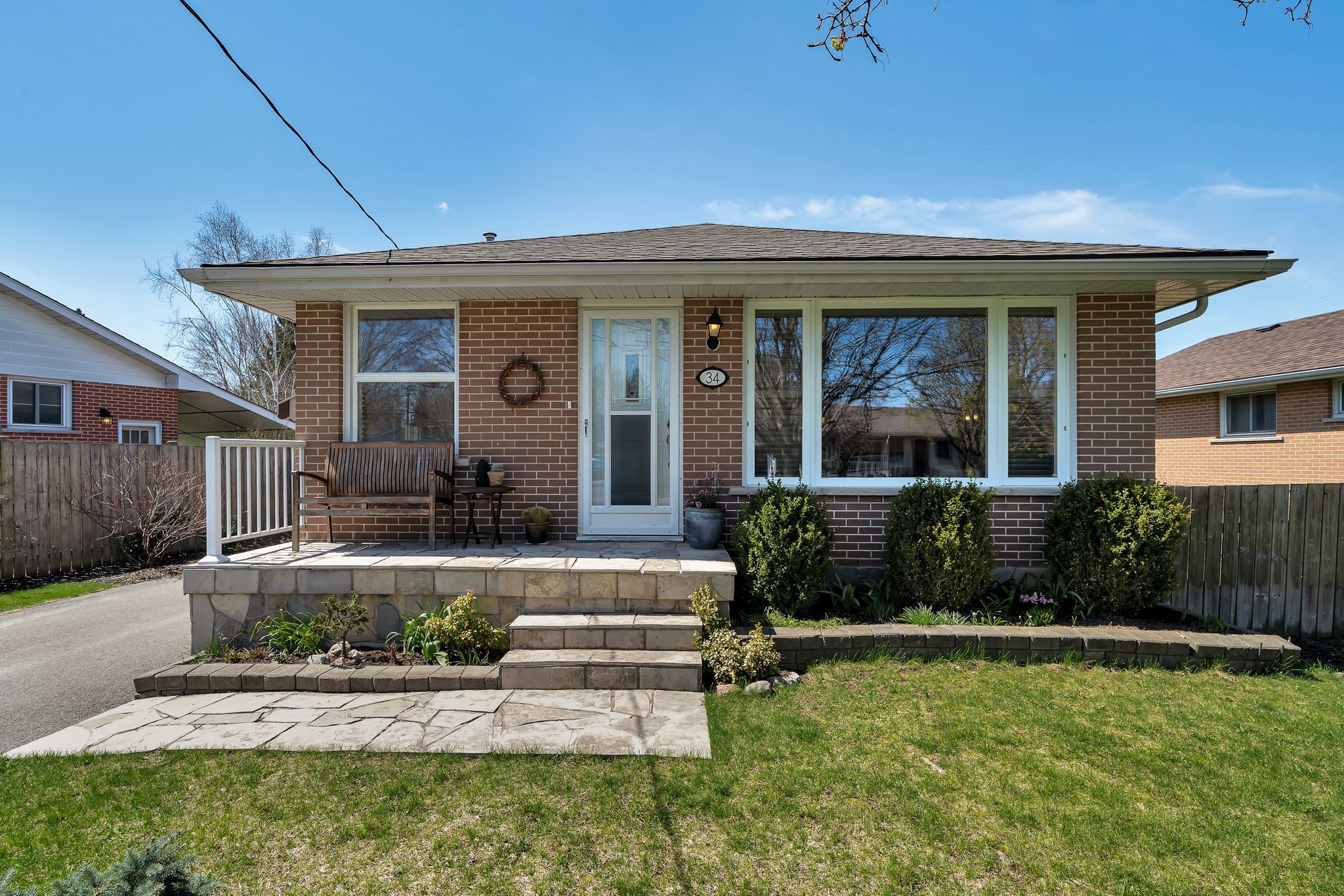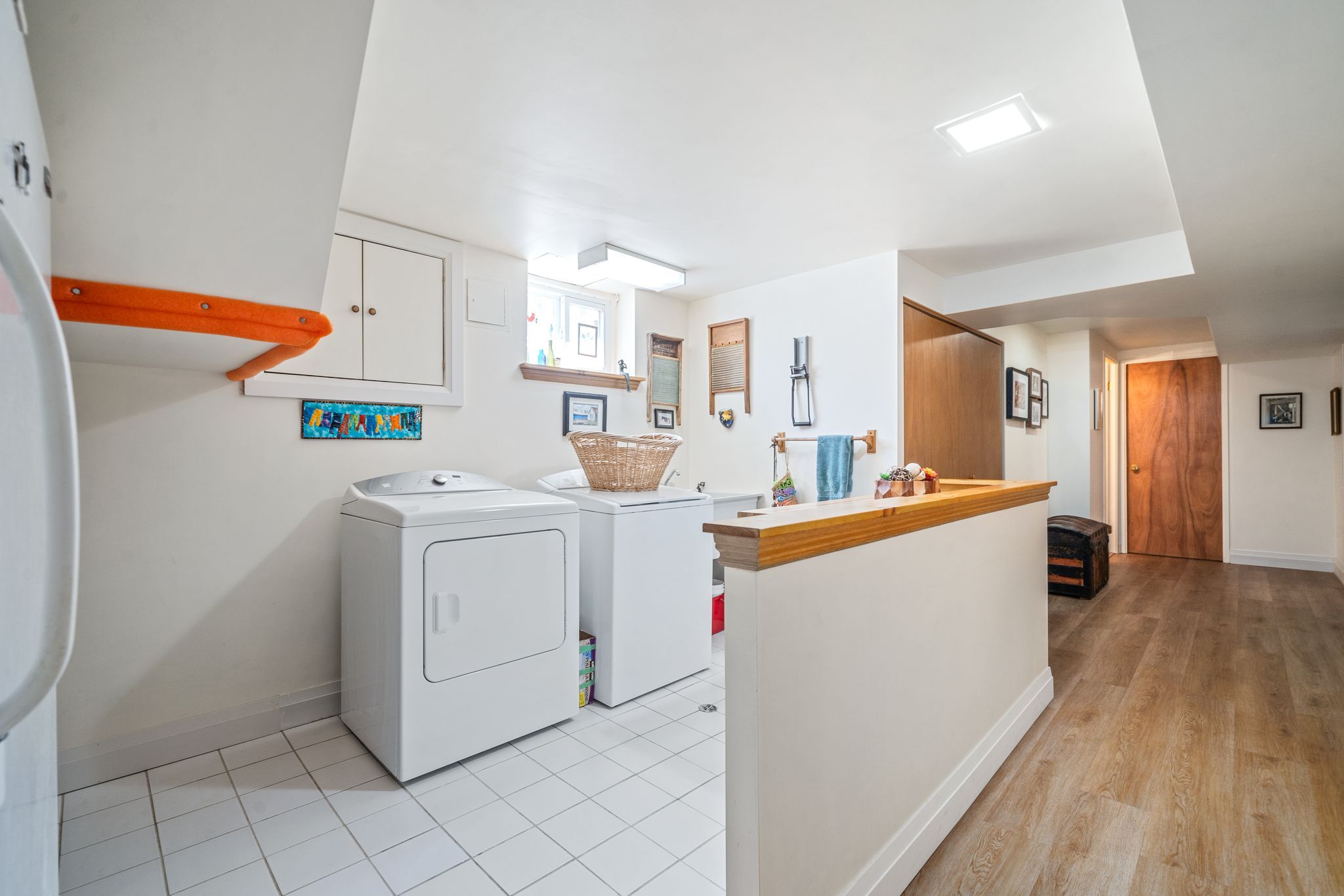$514,900
34 Harvest Crescent, Belleville, ON K8P 4M3
, Belleville,
















































 Properties with this icon are courtesy of
TRREB.
Properties with this icon are courtesy of
TRREB.![]()
Welcome HOME! This charming and beautifully maintained home is the perfect place for your first home or your last. Nestled in one of Belleville's most sought-after family-friendly neighborhoods ,this property offers a seamless blend of comfort, functionality, and outdoor paradise. With 3 cozy bedrooms and 2 full bathrooms, there's plenty of space for the whole family. The formal dining room is ideal for family meals and special gatherings, while the large kitchen is a chefs dream, providing ample counter space and storage for all your culinary adventures. Step outside and be prepared to fall in love with the stunning yard. If you have a green thumb, you'll be in paradise this botanical dream is a haven for gardeners with lush landscaping and vibrant greenery that'll make every season feel like spring. And for those moments of relaxation, unwind in the hot tub or take advantage of the spacious Mennonite shed for your next project or hobby. Don't miss out on this rare opportunity to own a home that offers the best of both worlds an impeccable, move-in-ready interior and an outdoor sanctuary that's perfect for creating lasting memories. Make 34 Harvest Crescent your next home! Recent Upgrades: Roof, Hot Tub, Kitchen Flooring, Bathroom, Dining Room, California Shutters, Stairs, Master Bedroom, downstairs flooring and windows (all from 2023-2025).
- HoldoverDays: 30
- Architectural Style: Bungalow-Raised
- Property Type: Residential Freehold
- Property Sub Type: Detached
- DirectionFaces: West
- Directions: Harvest Cres/Cascade Blvd
- Tax Year: 2024
- Parking Features: Private Double
- ParkingSpaces: 6
- Parking Total: 6
- WashroomsType1: 1
- WashroomsType1Level: Basement
- WashroomsType2: 1
- WashroomsType2Level: Main
- BedroomsAboveGrade: 1
- BedroomsBelowGrade: 2
- Interior Features: In-Law Capability
- Basement: Finished, Separate Entrance
- Cooling: Central Air
- HeatSource: Gas
- HeatType: Forced Air
- LaundryLevel: Lower Level
- ConstructionMaterials: Brick
- Exterior Features: Awnings, Deck, Hot Tub, Landscaped, Patio, Porch
- Roof: Asphalt Shingle
- Sewer: Sewer
- Foundation Details: Block
- Parcel Number: 404500330
- LotSizeUnits: Feet
- LotDepth: 107
- LotWidth: 69.93
| School Name | Type | Grades | Catchment | Distance |
|---|---|---|---|---|
| {{ item.school_type }} | {{ item.school_grades }} | {{ item.is_catchment? 'In Catchment': '' }} | {{ item.distance }} |

















































