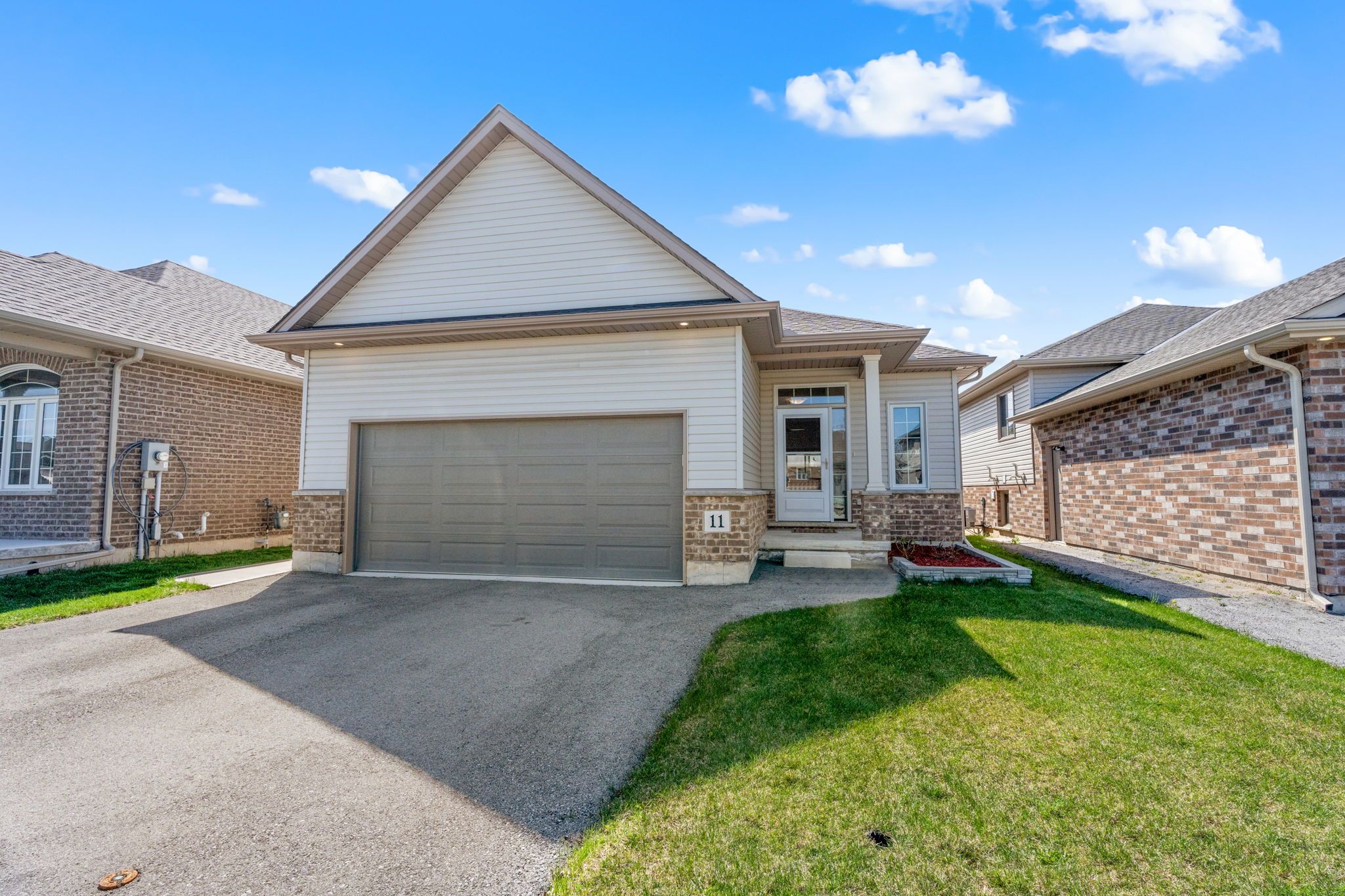$819,500
11 Berkshire Drive, St. Catharines, ON L2M 0C2
444 - Carlton/Bunting, St. Catharines,
































 Properties with this icon are courtesy of
TRREB.
Properties with this icon are courtesy of
TRREB.![]()
Dream Bungalow at 11 Berkshire Where Luxury Meets Comfort. Welcome to 11 Berkshire a stunning bungalow designed to impress and built with no compromises. Constructed just five years ago with premium finishes throughout, this home is the perfect blend of elegance, function, and potential. Step inside and be greeted by soaring vaulted ceilings, gleaming hardwood floors, and striking 12" x 24" tile work that showcases the attention to detail in every room. The open-concept design features a chef-inspired kitchen with rich maple cabinetry, pot lights, and seamless flow to the spacious living area. Enjoy the luxury a private ensuite bath, and large sliding doors that open onto a deck overlooking your peaceful, private backyard perfect for entertaining or quiet relaxation. The finished basement adds even more living space and offers exciting potential for a second unit, making this home ideal for extended family or rental income. From top to bottom, 11 Berkshire delivers premium living in every way. Schedule your private tour today this dream bungalow wont last long!
- HoldoverDays: 90
- Architectural Style: Bungalow
- Property Type: Residential Freehold
- Property Sub Type: Detached
- DirectionFaces: West
- GarageType: Attached
- Directions: bunting - berkley - berkshire
- Tax Year: 2024
- ParkingSpaces: 2
- Parking Total: 4
- WashroomsType1: 1
- WashroomsType1Level: Main
- WashroomsType2: 1
- WashroomsType2Level: Main
- WashroomsType3: 1
- WashroomsType3Level: Lower
- BedroomsAboveGrade: 5
- Interior Features: Air Exchanger, In-Law Capability, Other, Primary Bedroom - Main Floor, Sump Pump, Water Heater Owned
- Basement: Full, Finished
- Cooling: Central Air
- HeatSource: Gas
- HeatType: Forced Air
- ConstructionMaterials: Vinyl Siding, Brick
- Roof: Asphalt Shingle
- Sewer: Sewer
- Foundation Details: Poured Concrete
- Parcel Number: 463210601
- LotSizeUnits: Feet
- LotDepth: 98.23
- LotWidth: 40.62
| School Name | Type | Grades | Catchment | Distance |
|---|---|---|---|---|
| {{ item.school_type }} | {{ item.school_grades }} | {{ item.is_catchment? 'In Catchment': '' }} | {{ item.distance }} |

































