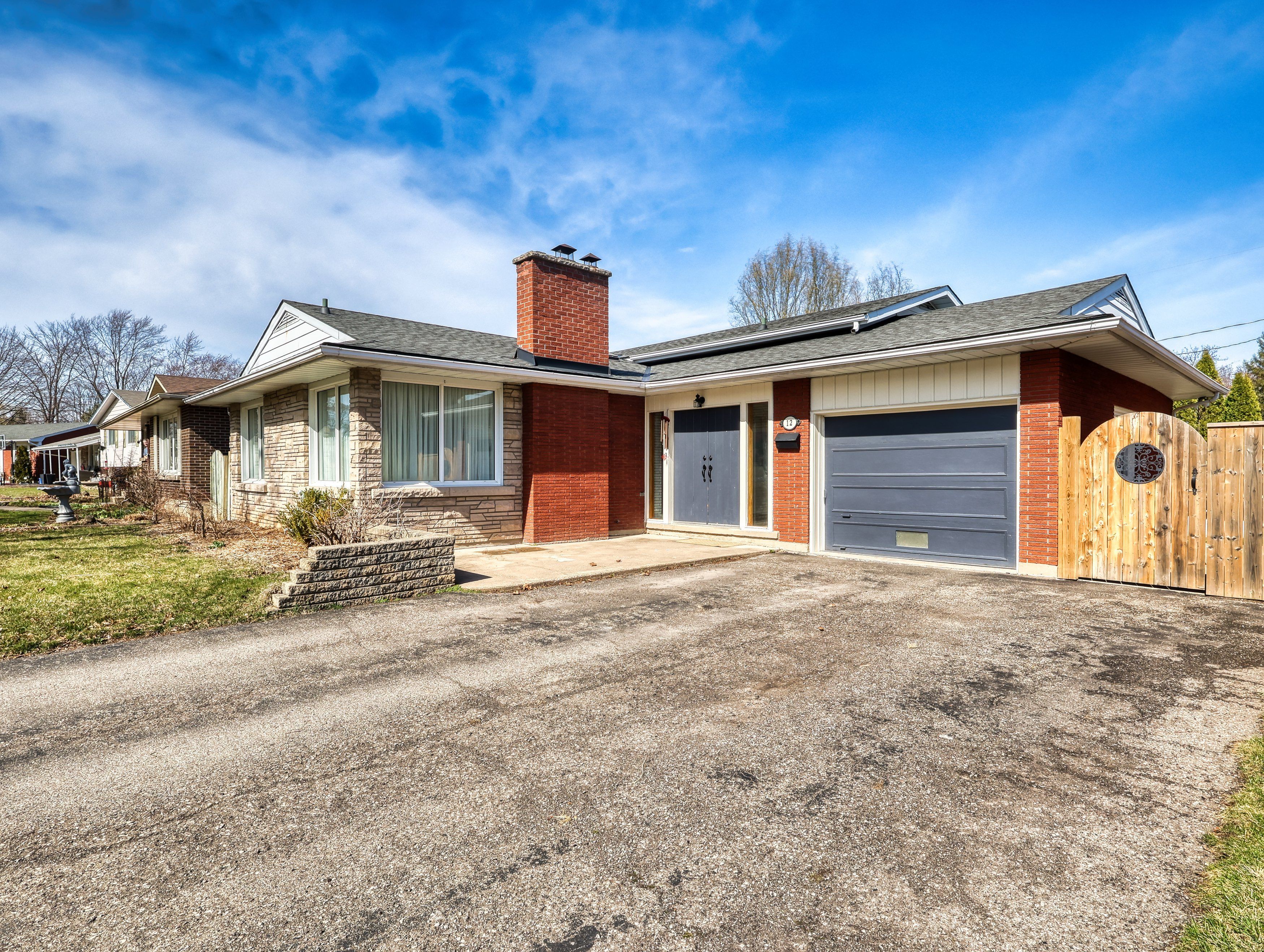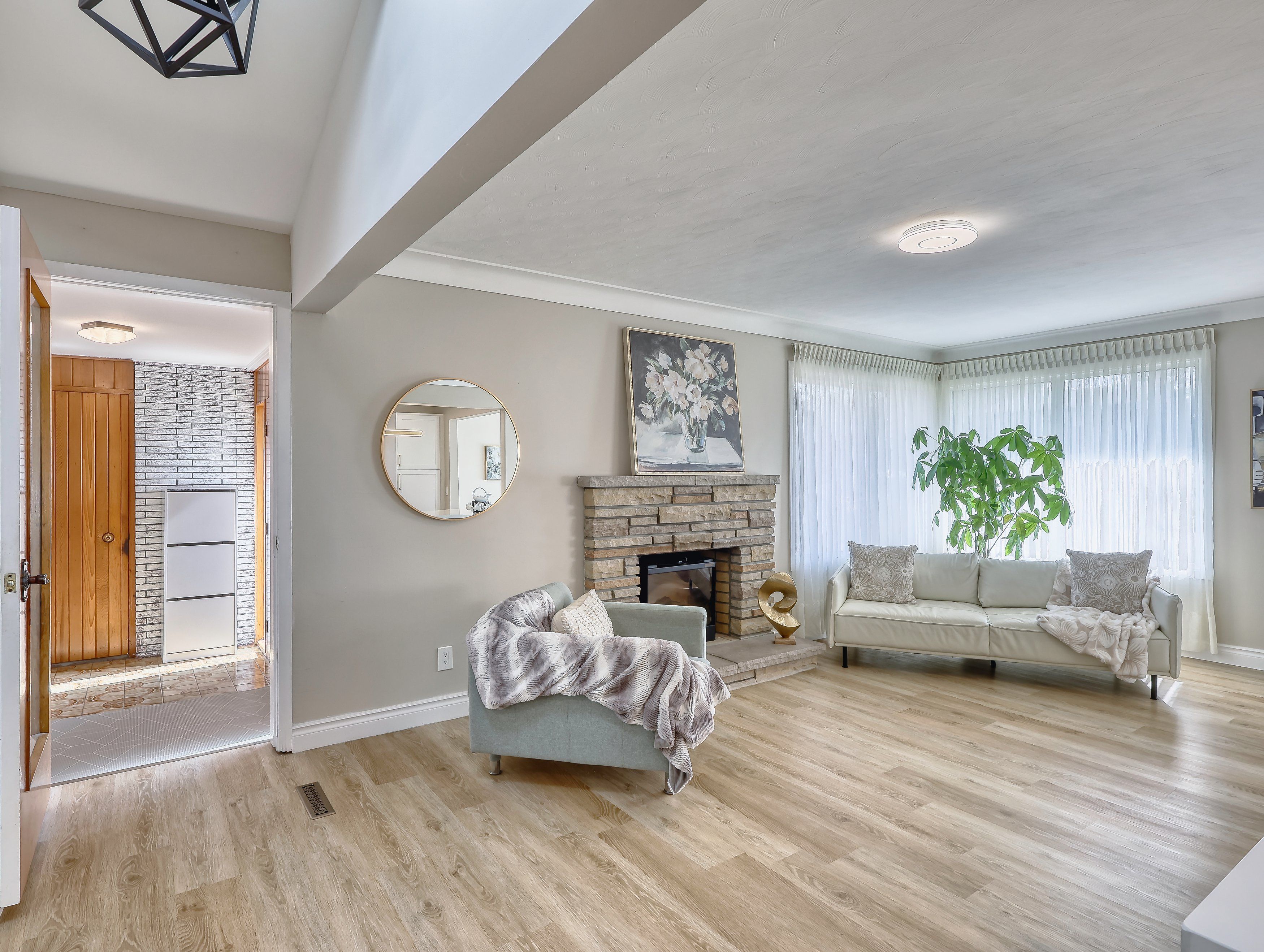$799,000
12 Frontenac Drive, St. Catharines, ON L2M 2E2
442 - Vine/Linwell, St. Catharines,


















































 Properties with this icon are courtesy of
TRREB.
Properties with this icon are courtesy of
TRREB.![]()
Welcome to 12 Frontenac Drive, a beautifully updated multi-level home nestled on a quiet street in St. Catharines desirable north end. Sitting on a spacious 60 x 120 fully fenced lot, this move-in ready property features 3+1 bedrooms, 2 full bathrooms, and over 1,860 sq.ft. of finished living space. Enjoy a bright and open main floor with skylight, corner windows, and a modern open-concept kitchen complete with GE Café appliances, built-in water filter, garbage disposal, and elegant finishes. The upper level offers three generous bedrooms and a stylishly renovated full bathroom. The walk-out lower level includes a large family room, full bath, and access to the backyard oasis with an above-ground pool, expansive deck, and lush landscapingperfect for entertaining. The basement features a fourth bedroom, and ample storage. Additional upgrades include a new heat pump, smart thermostat, new electrical panel, and enhanced insulation throughout. Located just steps from Walkers Creek Trail, excellent schools, the Welland Canal, and Sunset Beachthis is a rare opportunity to own a turnkey home in a mature, family-friendly neighbourhood.
- HoldoverDays: 60
- Architectural Style: Backsplit 3
- Property Type: Residential Freehold
- Property Sub Type: Detached
- DirectionFaces: East
- GarageType: Attached
- Directions: Frontenac Dr & Richelieu Dr
- Tax Year: 2024
- ParkingSpaces: 8
- Parking Total: 9
- WashroomsType1: 1
- WashroomsType2: 1
- BedroomsAboveGrade: 4
- Interior Features: Other
- Basement: Full, Finished
- Cooling: Other
- HeatSource: Electric
- HeatType: Forced Air
- ConstructionMaterials: Aluminum Siding, Stone
- Roof: Fibreglass Shingle
- Pool Features: Above Ground
- Sewer: Sewer
- Foundation Details: Concrete Block
- Parcel Number: 462940105
- LotSizeUnits: Feet
- LotDepth: 121.08
- LotWidth: 60
| School Name | Type | Grades | Catchment | Distance |
|---|---|---|---|---|
| {{ item.school_type }} | {{ item.school_grades }} | {{ item.is_catchment? 'In Catchment': '' }} | {{ item.distance }} |



















































