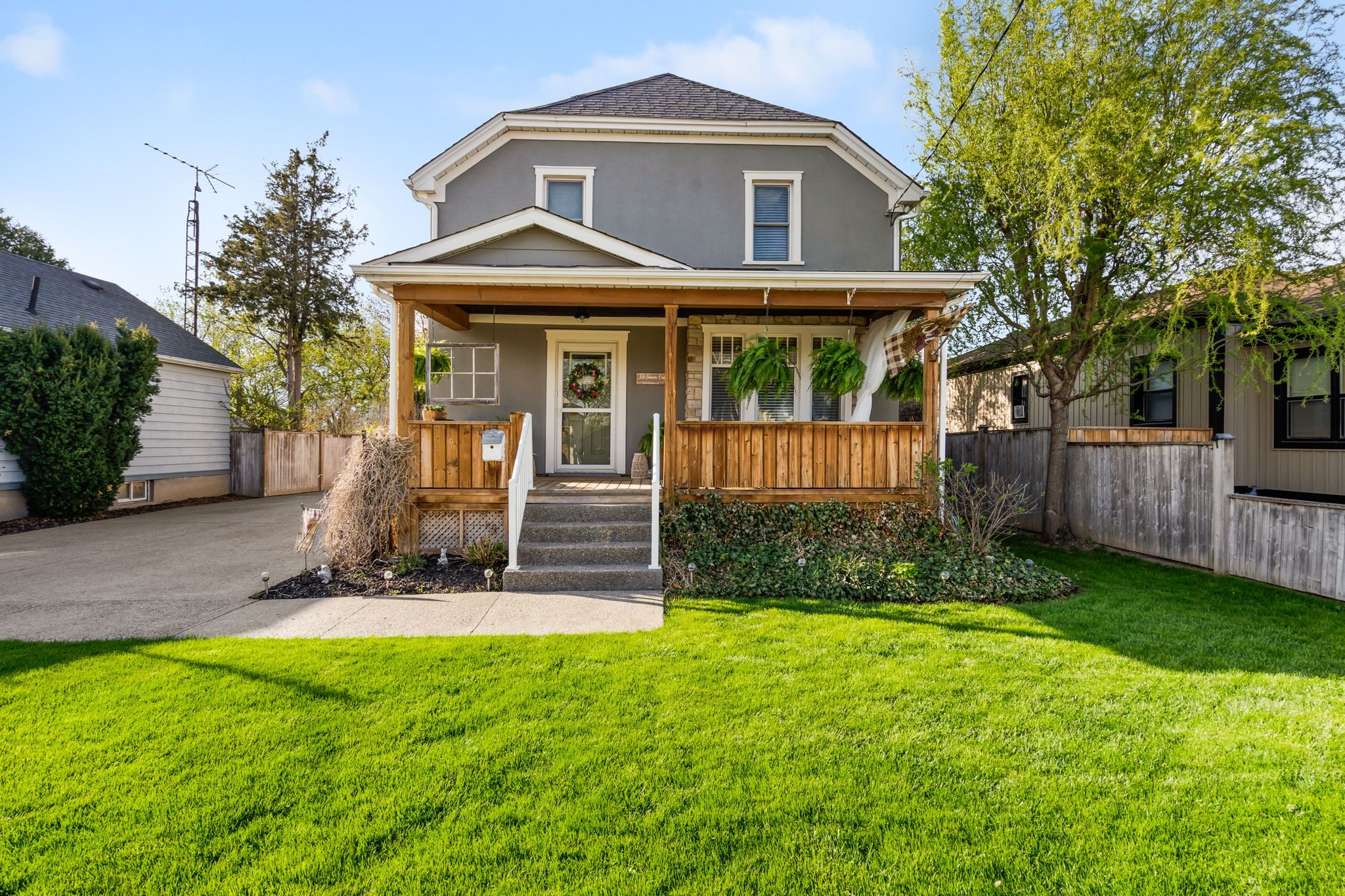$749,900
39 Turner Crescent, St. Catharines, ON L2P 2H8
456 - Oakdale, St. Catharines,
















































 Properties with this icon are courtesy of
TRREB.
Properties with this icon are courtesy of
TRREB.![]()
Welcome to 39 Turner a charming two-storey home full of character, detail, and modern upgrades. Featuring 4 bedrooms and 2 bathrooms, this well-maintained home showcases original hardwood floors, classic wood trim, and beautiful stained glass accents. The bright family room and spacious dining area flow into an updated kitchen with white cabinetry, stainless steel appliances, new countertops, backsplash, and flooring (2020). A custom mudroom/laundry with stackable washer/dryer (2022) adds everyday convenience.Upstairs offers four bedrooms and a fully renovated bathroom (2022), while the basement includes a newly finished bedroom (2025). A second full bathroom was added to the main level in 2018. Major system updates include furnace (2010), 100-amp breaker panel (2011), hot water tank (2021), sump pump and water alarms (2025), and updated copper & ABS plumbing (2010). Insulation upgrades include blown-in walls, spray-foamed basement, and 2" foam under stucco (2015).Enjoy your private outdoor oasis with a covered patio, enclosed awning (2010/2023), custom bar (2018), and a saltwater pool (2015, system updated 2022). The exposed aggregate driveway (2018) and new front porch (2018) enhance the home's curb appeal. The garage features rubber flooring (2015) and a wood stove (2010), offering a versatile space year-round.With timeless character and thoughtful improvements throughout, 39 Turner is truly move-in ready and full of warmth, style, and functionality.
- HoldoverDays: 90
- Architectural Style: 2-Storey
- Property Type: Residential Freehold
- Property Sub Type: Detached
- DirectionFaces: South
- GarageType: Detached
- Directions: OAKDALE TO TURNER
- Tax Year: 2025
- ParkingSpaces: 2
- Parking Total: 4
- WashroomsType1: 1
- WashroomsType2: 1
- BedroomsAboveGrade: 4
- Fireplaces Total: 1
- Interior Features: Sump Pump
- Basement: Partially Finished
- Cooling: Central Air
- HeatSource: Gas
- HeatType: Forced Air
- ConstructionMaterials: Stucco (Plaster)
- Roof: Asphalt Shingle
- Pool Features: Above Ground
- Foundation Details: Concrete Block
- Parcel Number: 463340169
- LotSizeUnits: Feet
- LotDepth: 129
- LotWidth: 58.32
| School Name | Type | Grades | Catchment | Distance |
|---|---|---|---|---|
| {{ item.school_type }} | {{ item.school_grades }} | {{ item.is_catchment? 'In Catchment': '' }} | {{ item.distance }} |

















































