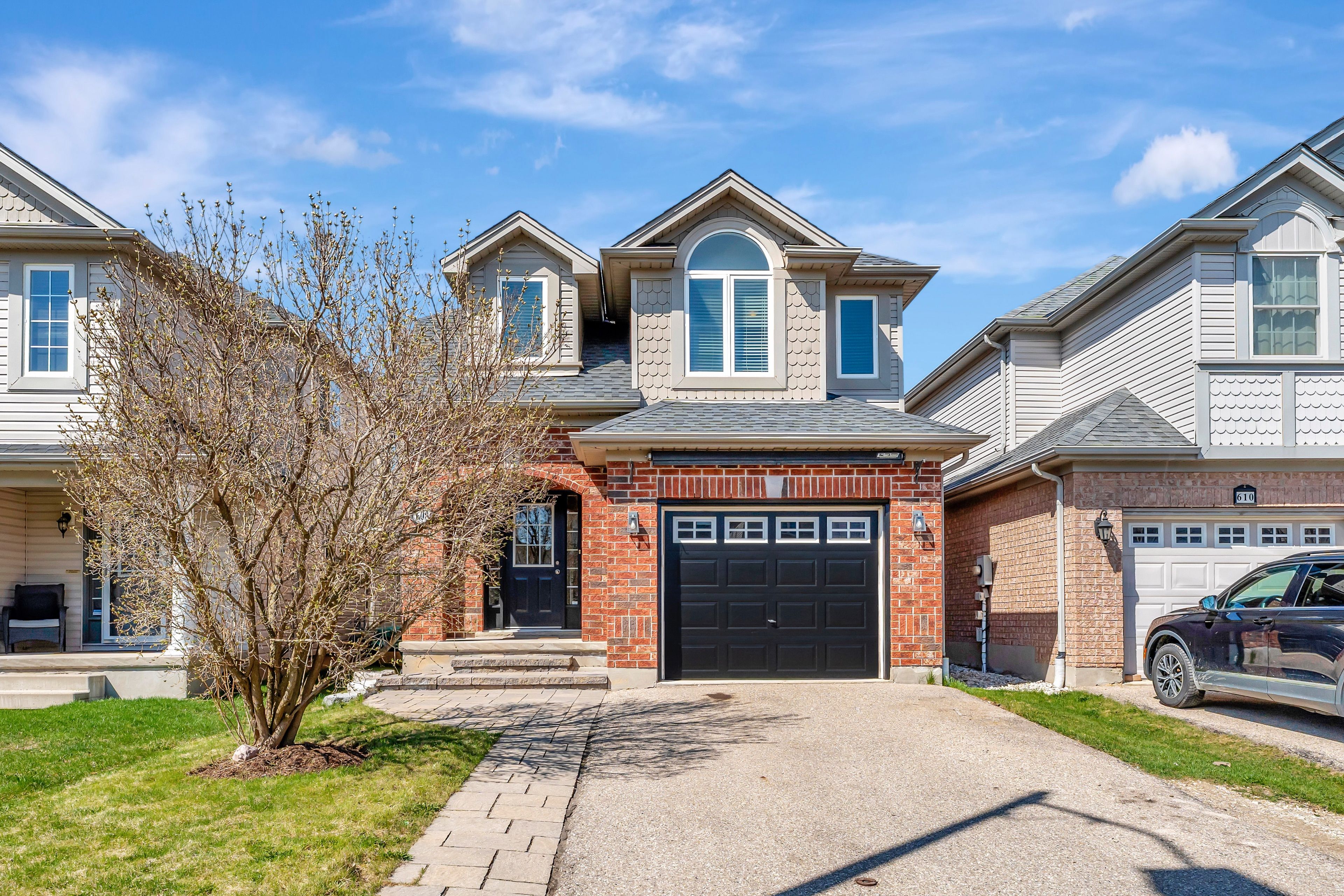$919,900
608 South Haven Drive, Waterloo, ON N2K 4H5
, Waterloo,











































 Properties with this icon are courtesy of
TRREB.
Properties with this icon are courtesy of
TRREB.![]()
Welcome to this updated 4-bedroom, 4-bathroom, 2700+ sq ft home located in one of Waterloos most desirable neighbourhoodsEastbridge. It's not often you find a newer-built home that also offers complete backyard privacy, making this one a true standout! From the eye-catching curb appeal to the lush, fully treed backyard, this home impresses at every turn. Step inside to a welcoming large foyer with built-in cubbies, perfect for family living. The open-concept main floor features an updated kitchen, formal dining area, powder room, and a spacious living room with direct access to your private outdoor retreat. Upstairs, the generous primary suite offers a walk-in closet and 5-piece ensuite. Two additional bedrooms share a full bathroom, and the convenient second-floor laundry makes day-to-day living a breeze. The fully finished basement adds even more living space with a large recreation room, fourth bedroom, renovated 3-piece bath with walk-in shower, plus a utility room, large storage room, and cold cellar. Step outside and youll fall in love with the serene, tree-lined backyardperfect for entertaining, kids, pets, or just relaxing in peace. By the time you move in, it will feel like your own private sanctuary. All of this, just steps from top-rated schools, RIM Park, the Grand River trails, and with quick access to major highways. Don't miss your chance to own a turnkey home in one of Waterloos best family communities! Some updates include Flooring (2024), Washer/Dryer (2023), Kitchen Updated (2022), AC (2022), Roof (2018), Water Softener (2018).
- HoldoverDays: 60
- Architectural Style: 2-Storey
- Property Type: Residential Freehold
- Property Sub Type: Detached
- DirectionFaces: South
- GarageType: Attached
- Directions: Shediac Cr to South Haven Dr
- Tax Year: 2024
- ParkingSpaces: 4
- Parking Total: 5
- WashroomsType1: 4
- BedroomsAboveGrade: 4
- Fireplaces Total: 1
- Interior Features: Sump Pump, Water Softener
- Basement: Finished
- Cooling: Central Air
- HeatSource: Gas
- HeatType: Forced Air
- ConstructionMaterials: Brick, Vinyl Siding
- Roof: Asphalt Shingle
- Sewer: Sewer
- Foundation Details: Poured Concrete
- LotSizeUnits: Feet
- LotDepth: 114.83
- LotWidth: 30.18
| School Name | Type | Grades | Catchment | Distance |
|---|---|---|---|---|
| {{ item.school_type }} | {{ item.school_grades }} | {{ item.is_catchment? 'In Catchment': '' }} | {{ item.distance }} |












































