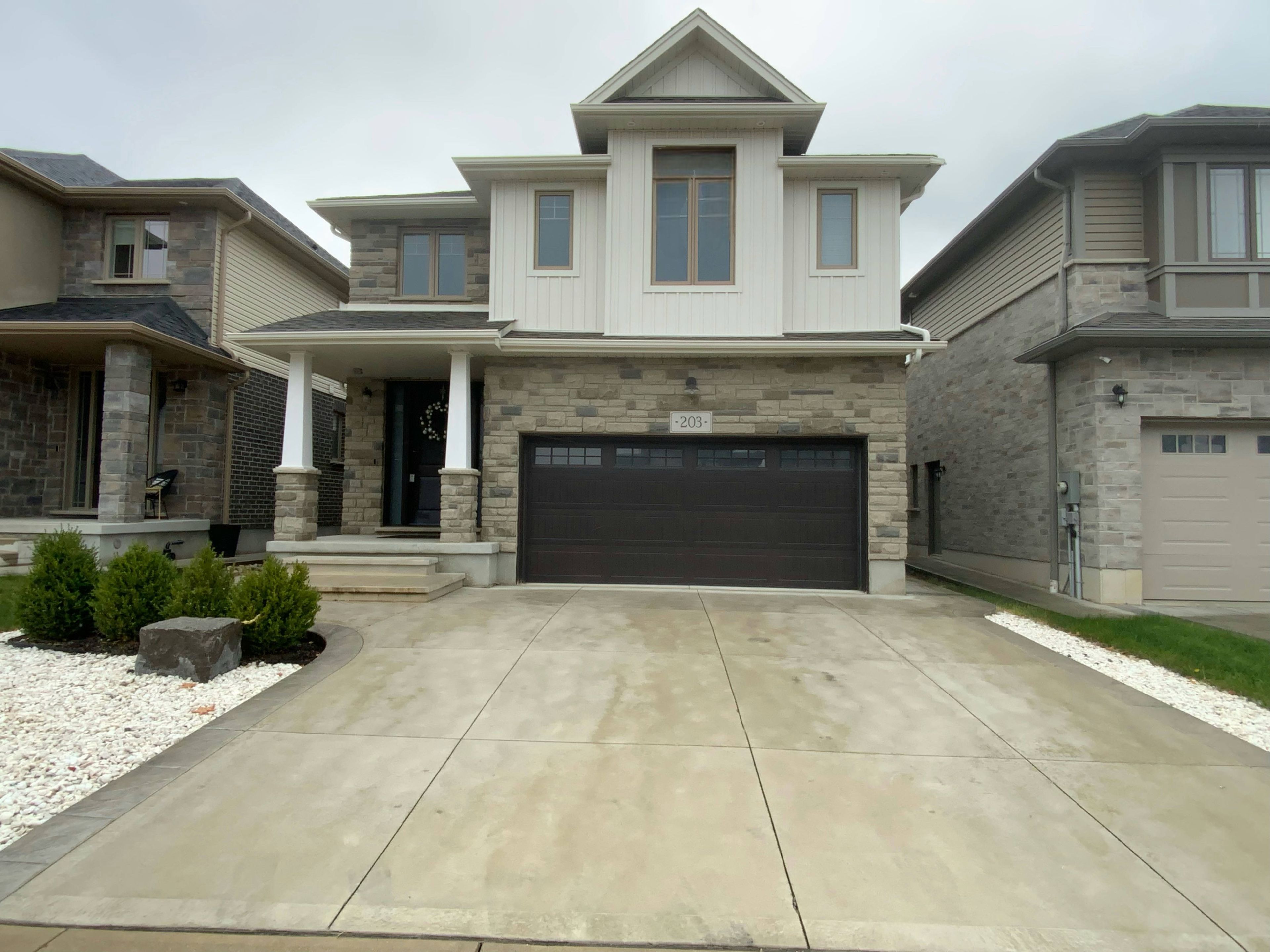$999,900
203 Carriage Way, Waterloo, ON N2K 0C6
, Waterloo,






































 Properties with this icon are courtesy of
TRREB.
Properties with this icon are courtesy of
TRREB.![]()
Welcome to 203 Carriage Way! This distinguished home is nestled in Kiwanis Park, one of the most popular family friendly neighbourhoods in Waterloo Region. With over 2,400 sq.ft. of luxurious living space, This stunning 4-bedroom, 3-bathroom, 2-garage home designed to create your ideal home! The carpet-free main floor features 9ft ceilings and an open-concept layout, including a gourmet kitchen with quartz countertops, stainless steel appliances, and a walk-in pantry. Large windows and sliding glass doors flood the space with natural light and lead to a fully fenced, south-facing backyard-perfect for relaxing or entertaining. Upstairs, discover a thoughtfully designed layout that seamlessly combines comfort and practicality. The generously sized laundry room makes everyday chores effortless. The oversized primary bedroom is a serene retreat, featuring a luxurious 5-piece ensuite bathroom (with a separate shower, private toilet, and ample storage) and a spacious walk-in closet. Three additional bright and spacious bedrooms-each with dual closets or walk-in closets provide plenty of room for family, guests, or a home office. The stylish 4-piece family bathroom adds a touch of modern convenience. The basement, with its separate entrance, offers endless possibilities-whether you envision a rental suite, a home gym, or the ultimate entertainment space. Minutes from Kiwanis Park, schools, universities, shopping, and highways, this impeccably maintained home is designed for modern living. Don't miss out! **INTERBOARD LISTING: CORNERSTONE - WATERLOO REGION**
- HoldoverDays: 60
- Architectural Style: 2-Storey
- Property Type: Residential Freehold
- Property Sub Type: Detached
- DirectionFaces: South
- GarageType: Attached
- Directions: Woolwich St to Carriage Way
- Tax Year: 2024
- Parking Features: Private Double
- ParkingSpaces: 2
- Parking Total: 4
- WashroomsType1: 1
- WashroomsType1Level: Main
- WashroomsType2: 1
- WashroomsType2Level: Second
- WashroomsType3: 1
- WashroomsType3Level: Second
- BedroomsAboveGrade: 4
- Interior Features: Auto Garage Door Remote, Water Heater, Water Softener
- Basement: Full, Separate Entrance
- Cooling: Central Air
- HeatSource: Gas
- HeatType: Forced Air
- ConstructionMaterials: Brick, Stone
- Roof: Asphalt Shingle
- Sewer: Sewer
- Foundation Details: Poured Concrete
- Parcel Number: 227210958
- LotSizeUnits: Feet
- LotDepth: 108.27
- LotWidth: 36.76
| School Name | Type | Grades | Catchment | Distance |
|---|---|---|---|---|
| {{ item.school_type }} | {{ item.school_grades }} | {{ item.is_catchment? 'In Catchment': '' }} | {{ item.distance }} |







































