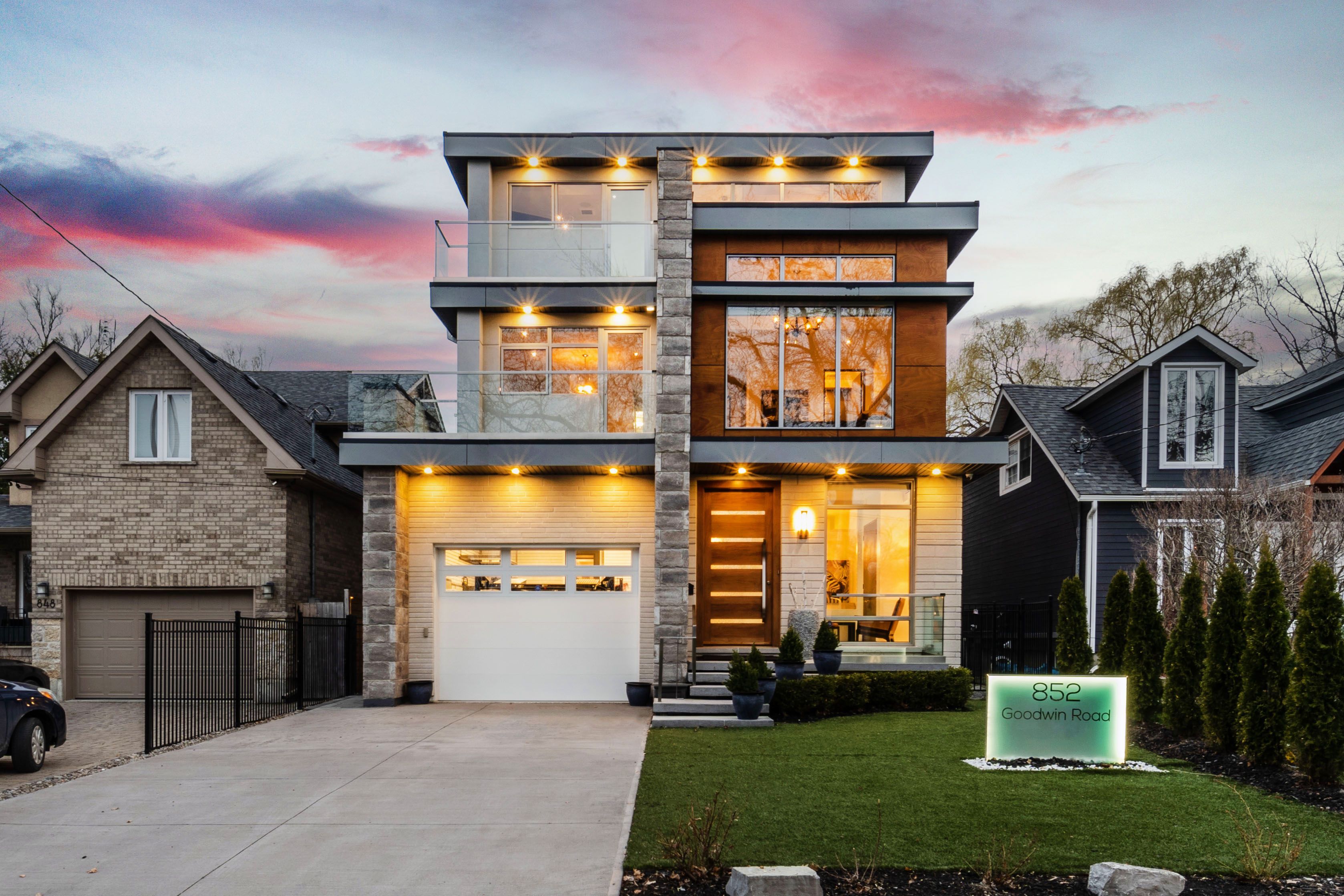$3,688,000
852 Goodwin Road, Mississauga, ON L5G 4J7
Lakeview, Mississauga,








































 Properties with this icon are courtesy of
TRREB.
Properties with this icon are courtesy of
TRREB.![]()
Spectacular State Of The Art Contemporary Designer Home In Prestigious Lakeview Community. This Gorgeous 5Bed/6 Bath Home Boasts Over 5000 Sqft Of Highest Quality Luxury Living; White Porcelain Flring & 10'Ft Ceilings Throughout Main Flr, Mahogany Elevator With S/S Doors, Mahogany Floating Staircase, Sun Drenched Living Rm W/Napolean Tureen Fireplace, O/Looks Huge Backyard, Immaculate Kitchen W/High End Appliances, Full Length Muti Italian Cabinetry, Quartz Countertops, 14'Ft Centre Island, B/I Kitchen Aid Garborator, B/I Bar W/Auto Lights, Thermador Coffee Station; 2nd Flr Offers 4 Good Sized Bdrms & 3 Beautiful Baths; Primary Bdrm On 3rd Flr Offers W/In Closet W/Built-In Shelves And 5Pc Ensuite W/Freestanding Tub, Heated Flring+Towel Racks; Walkout To 600 Sqft Deck Wired For Hot Tub, Hot/Cold Drain Rough-In For Bar & Rough-In Speaker. This Home Fts Designer Decor Thru-Out, Car Lift In Garage, Private Award Winning Backyard W/ 13X14' 3 Tier Designer Fountain, And Much More To Offer! **EXTRAS** Alum.decking on all four balconies laid with underlay cushioning. Heating and Cooling units replaced with Lennox 135 BTU and 60,000 but 5 ton AC with a 4 zone mgmt motherboard see feature sheet for all updates ( March-July 2023).
- HoldoverDays: 90
- Architectural Style: 3-Storey
- Property Type: Residential Freehold
- Property Sub Type: Detached
- DirectionFaces: West
- GarageType: Attached
- Tax Year: 2025
- Parking Features: Private Double
- ParkingSpaces: 4
- Parking Total: 6
- WashroomsType1: 1
- WashroomsType2: 2
- WashroomsType3: 1
- WashroomsType4: 2
- BedroomsAboveGrade: 5
- Fireplaces Total: 2
- Interior Features: Carpet Free, Central Vacuum, Sauna, Separate Heating Controls, Storage, Water Treatment, Built-In Oven, Bar Fridge
- Basement: Finished, Walk-Up
- Cooling: Central Air
- HeatSource: Gas
- HeatType: Forced Air
- LaundryLevel: Upper Level
- ConstructionMaterials: Brick, Stone
- Roof: Flat
- Sewer: Sewer
- Water Source: Unknown
- Foundation Details: Concrete
- Topography: Flat
- Parcel Number: 134850248
- LotSizeUnits: Feet
- LotDepth: 148.37
- LotWidth: 40.09
- PropertyFeatures: Greenbelt/Conservation, Fenced Yard, Electric Car Charger, Lake Access, Park, Beach
| School Name | Type | Grades | Catchment | Distance |
|---|---|---|---|---|
| {{ item.school_type }} | {{ item.school_grades }} | {{ item.is_catchment? 'In Catchment': '' }} | {{ item.distance }} |









































