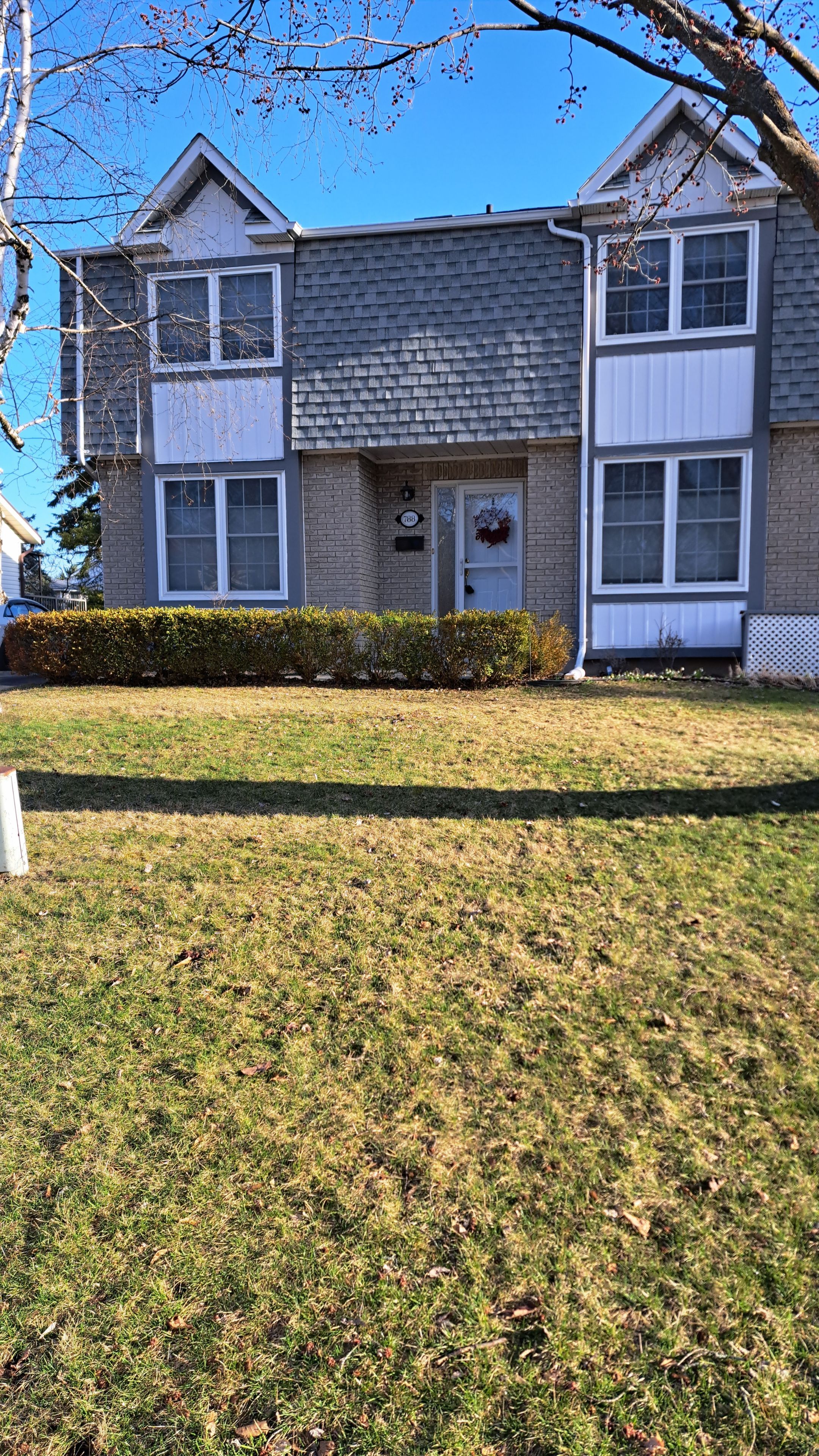$629,900
$10,000788 Whiteoak Crescent, Kingston, ON K7P 1L6
42 - City Northwest, Kingston,








































 Properties with this icon are courtesy of
TRREB.
Properties with this icon are courtesy of
TRREB.![]()
Spacious Backsplit in Cataraqui Woods Backing Onto Parkland!Tucked away at the end of a quiet cul-de-sac in the sought-after Cataraqui Woods neighborhood, this well-maintained 3+1 bedroom backsplit offers privacy, space, and a fantastic layout for families of all sizes. With no rear neighbors and direct access to Cataraqui Woods Park, you'll enjoy peaceful views while being just minutes from schools, shopping, and walking trails. Thoughtful Multi-Level Layout: Main Level: Welcoming living room and a versatile bedroom/office, perfect for working from home. Second Level: Bright and spacious kitchen and dining area with plenty of storage, leading to a large deck and a cozy family room with a fireplace ideal for gatherings. Third Level: Two generous-sized bedrooms and a 4-piece bathroom provide comfortable private spaces. Lower Level: Features a rec room that could serve as a bedroom for an older child, a 2-piece bath, utility/laundry room, and a workshop with a walkout to the backyard. Bonus Storage: Massive crawl space provides plenty of dry storage for seasonal items.Additional Features & Updates: No rear neighborsbacks onto Cataraqui Woods Park Screened-in porch & large deck for outdoor enjoyment Skylights for added natural light Large outdoor shed for garden & lawn equipment Recent upgrades: Furnace, Central A/C & Hot Water Tank (2019) Shingles replaced in 2010This move-in-ready home offers a fantastic layout, flexible spaces, and a private backyard setting rarely found in the city. Dont miss this opportunity!
- HoldoverDays: 30
- Architectural Style: Backsplit 3
- Property Type: Residential Freehold
- Property Sub Type: Detached
- DirectionFaces: North
- Directions: Bayridge to Cedarwood, east to Pinewood, then north to Whiteoak
- Tax Year: 2024
- ParkingSpaces: 3
- Parking Total: 3
- WashroomsType1: 1
- WashroomsType1Level: Third
- WashroomsType2: 1
- WashroomsType2Level: Basement
- BedroomsAboveGrade: 3
- BedroomsBelowGrade: 1
- Fireplaces Total: 1
- Interior Features: Water Heater, Workbench
- Basement: Partially Finished, Walk-Out
- Cooling: Central Air
- HeatSource: Gas
- HeatType: Forced Air
- ConstructionMaterials: Aluminum Siding, Brick
- Roof: Asphalt Shingle
- Sewer: Sewer
- Foundation Details: Block
- Parcel Number: 360880097
- LotSizeUnits: Feet
- LotDepth: 125
- LotWidth: 50
| School Name | Type | Grades | Catchment | Distance |
|---|---|---|---|---|
| {{ item.school_type }} | {{ item.school_grades }} | {{ item.is_catchment? 'In Catchment': '' }} | {{ item.distance }} |









































