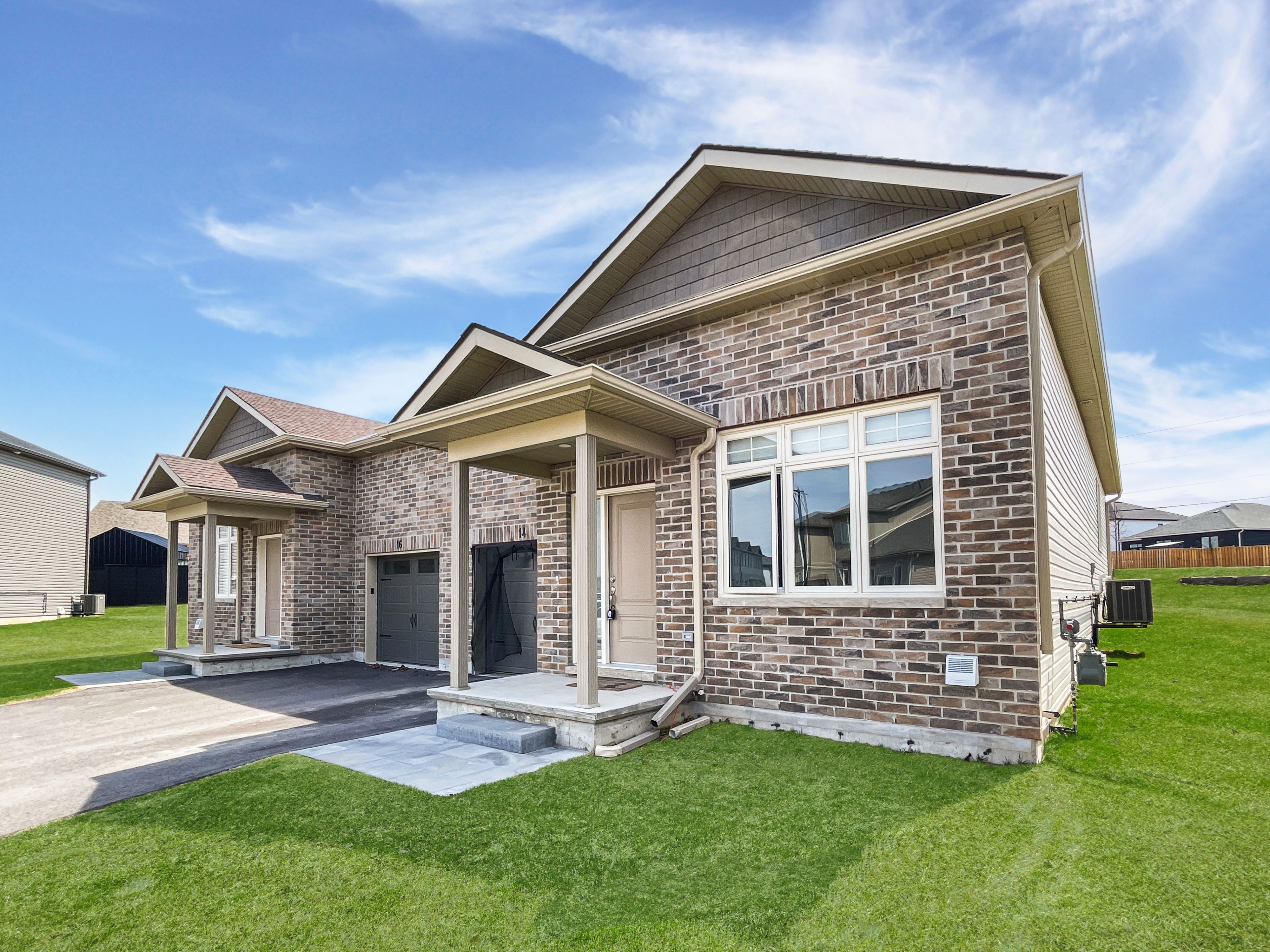$2,350
14 Campbell Crescent, Prince Edward County, ON K0K 2T0
Picton, Prince Edward County,




























 Properties with this icon are courtesy of
TRREB.
Properties with this icon are courtesy of
TRREB.![]()
Now available for lease in Talbot on the Trail, this bright and modern 2-bedroom, 2-bathroom bungalow offers comfortable living in a quiet, new community in Picton. Located at 14 Campbell Crescent, this semi-detached home features a large south-facing backyard with a private deck off the main living area, ideal for relaxing or entertaining. Inside, the open-concept layout connects the kitchen, living, and dining spaces, creating an inviting atmosphere filled with natural light. The kitchen includes modern cabinetry, stainless steel appliances, and ample counter space. The primary suite features a walk-in glass-enclosed shower, while a second full bathroom offers added flexibility for guests or shared living. Additional highlights include private in-unit laundry with a dedicated laundry room, an unfinished basement perfect for storage or a home gym, and a single-car attached garage for added convenience. Appliances (not photographed) are included in the lease. Tenants will be responsible for all utilities. References and a credit report are required with all applications. Enjoy stylish, low-maintenance living just minutes from all that Picton and Prince Edward County have to offer.
- HoldoverDays: 30
- Architectural Style: Bungalow
- Property Type: Residential Freehold
- Property Sub Type: Semi-Detached
- DirectionFaces: South
- GarageType: Attached
- Directions: Talbot to Markland to Campbell
- Parking Features: Private
- ParkingSpaces: 2
- Parking Total: 3
- WashroomsType1: 1
- WashroomsType1Level: Main
- WashroomsType2: 1
- WashroomsType2Level: Main
- BedroomsAboveGrade: 2
- Interior Features: Sump Pump, ERV/HRV
- Basement: Full, Unfinished
- Cooling: Central Air
- HeatSource: Gas
- HeatType: Forced Air
- LaundryLevel: Main Level
- ConstructionMaterials: Vinyl Siding, Brick
- Roof: Shingles
- Sewer: Sewer
- Foundation Details: Poured Concrete
| School Name | Type | Grades | Catchment | Distance |
|---|---|---|---|---|
| {{ item.school_type }} | {{ item.school_grades }} | {{ item.is_catchment? 'In Catchment': '' }} | {{ item.distance }} |





























