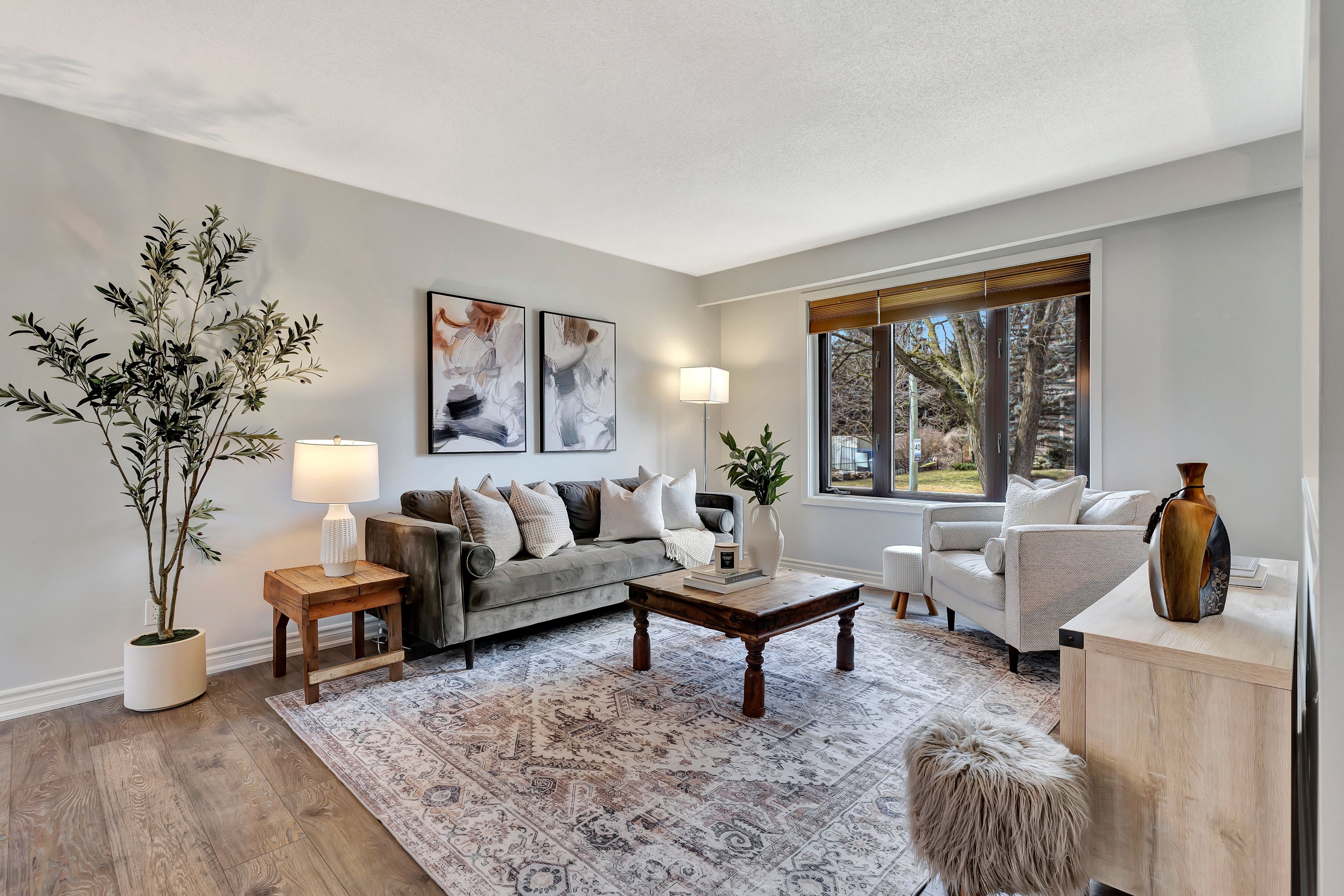$849,900
90 Amos Avenue, Waterloo, ON N2L 5C4
, Waterloo,





































 Properties with this icon are courtesy of
TRREB.
Properties with this icon are courtesy of
TRREB.![]()
Well-maintained raised bungalow offering four comfortable bedrooms and two full bathroomsperfect for growing families. The spacious living and dining areas are filled with natural light, creating a warm and inviting atmosphere. The home features an eat-in kitchen with an abundance of counter space and cabinetry, making meal prep and family dinners a breeze. There's plenty of room for a breakfast table where the family can gather each morning. Step outside to a large, fully fenced backyard with mature trees and an oversized party deckideal for barbecues, entertaining, and kids' playtime. Inside, you'll find updated flooring, modern bathrooms, and a newer staircase that adds both style and function. Located in a family-friendly Waterloo neighborhood near the University of Waterloo, parks, schools, and with easy access to public transit.
- Architectural Style: Bungalow-Raised
- Property Type: Residential Freehold
- Property Sub Type: Detached
- DirectionFaces: East
- GarageType: Attached
- Directions: KEATS WAY TO AMOS
- Tax Year: 2024
- Parking Features: Private Double
- ParkingSpaces: 2
- Parking Total: 3
- WashroomsType1: 1
- WashroomsType1Level: Main
- WashroomsType2: 1
- WashroomsType2Level: Basement
- BedroomsAboveGrade: 3
- BedroomsBelowGrade: 1
- Fireplaces Total: 1
- Interior Features: Auto Garage Door Remote, Water Softener, Sump Pump
- Basement: Full, Finished
- Cooling: Central Air
- HeatSource: Gas
- HeatType: Forced Air
- LaundryLevel: Lower Level
- ConstructionMaterials: Aluminum Siding, Brick
- Exterior Features: Deck
- Roof: Asphalt Shingle
- Sewer: Sewer
- Foundation Details: Poured Concrete
- Parcel Number: 223900107
- LotSizeUnits: Feet
- LotDepth: 120
- LotWidth: 57
- PropertyFeatures: Hospital, Library, Park, Public Transit, Rec./Commun.Centre, School
| School Name | Type | Grades | Catchment | Distance |
|---|---|---|---|---|
| {{ item.school_type }} | {{ item.school_grades }} | {{ item.is_catchment? 'In Catchment': '' }} | {{ item.distance }} |






































