$837,900
$12,00012 Birkett Street, Barrhaven, ON K2J 2V1
7704 - Barrhaven - Heritage Park, Barrhaven,
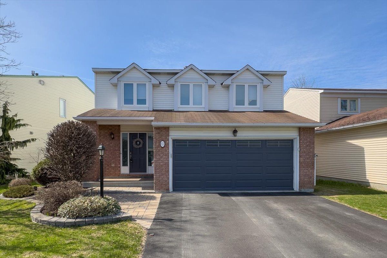
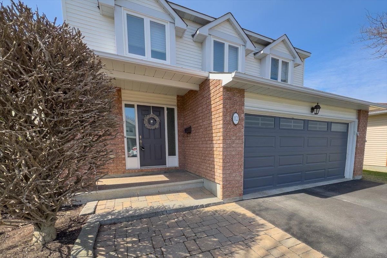
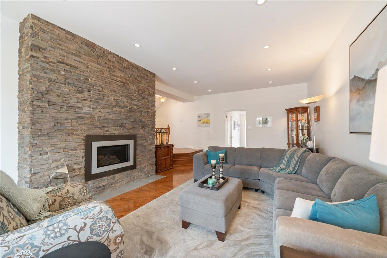
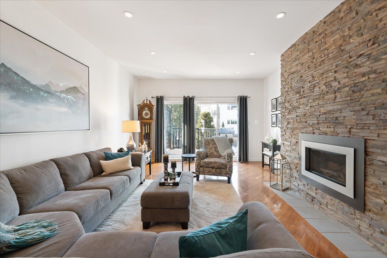
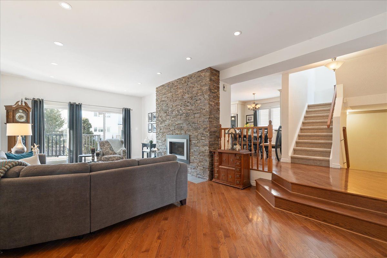
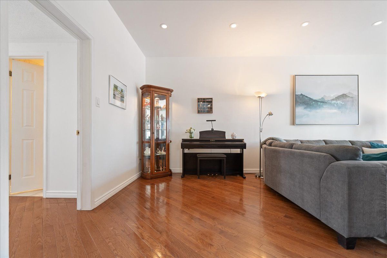
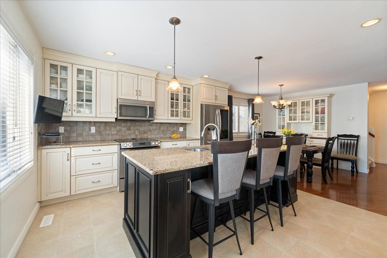
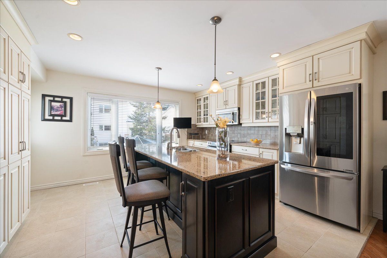
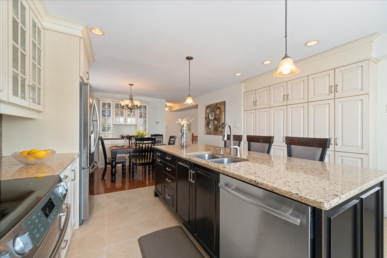
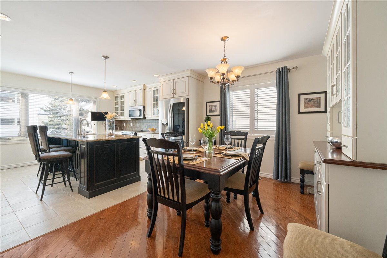
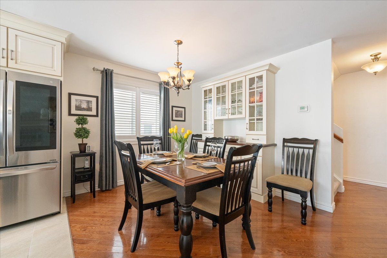
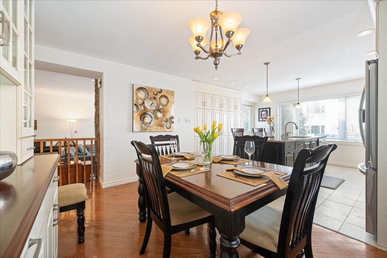
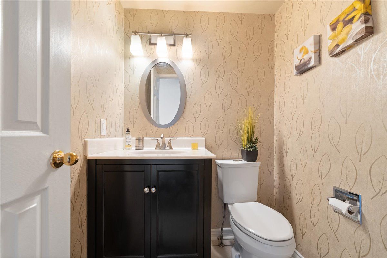
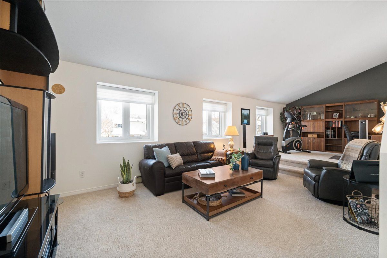
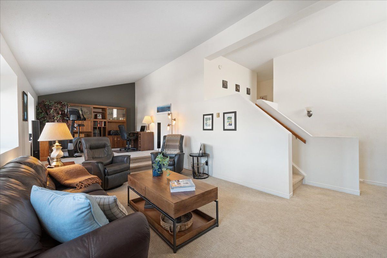
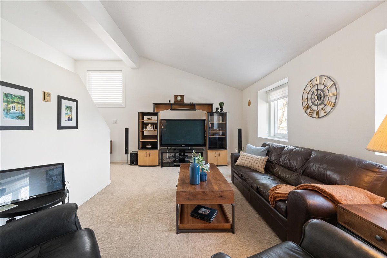
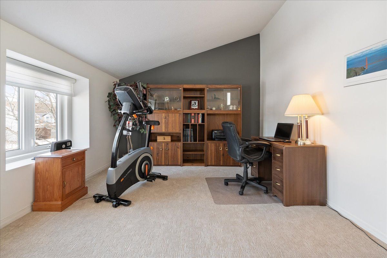
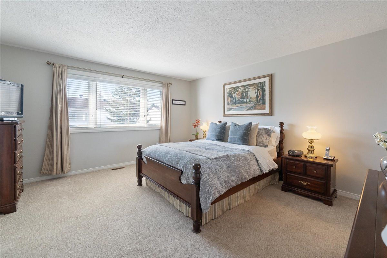
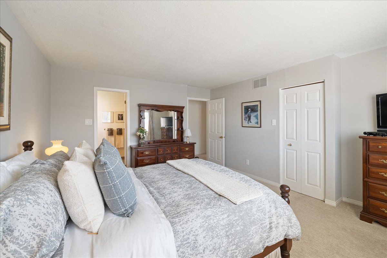
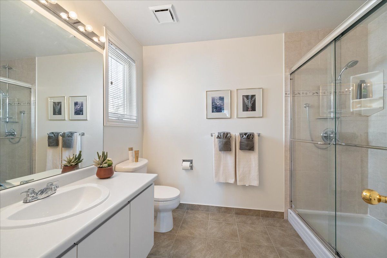
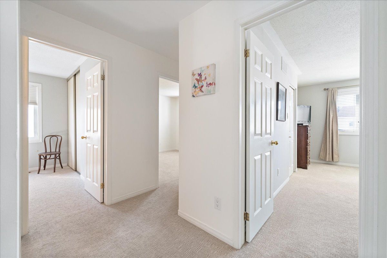
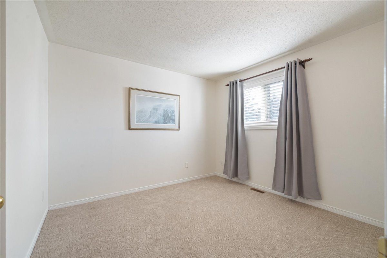
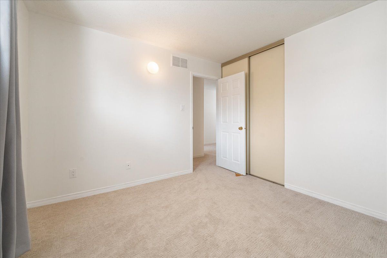
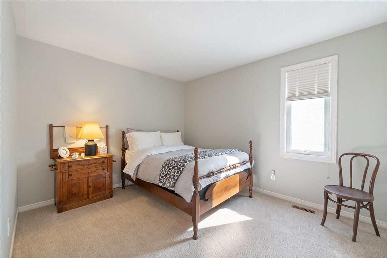
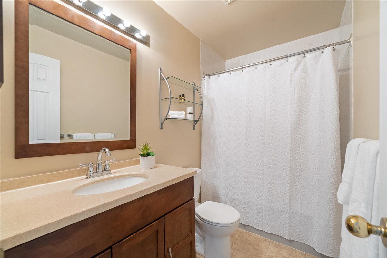
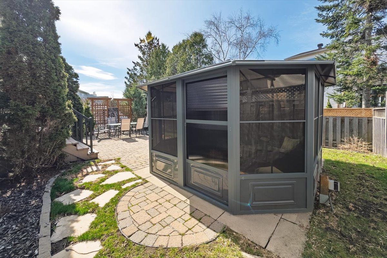
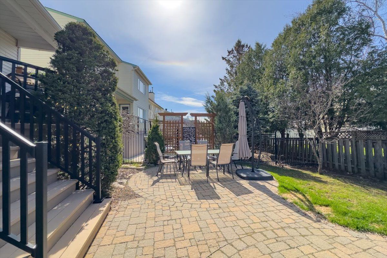
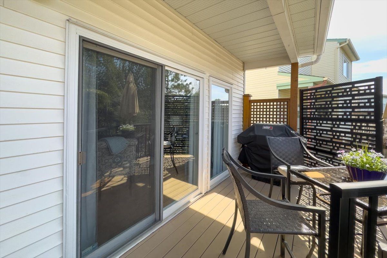
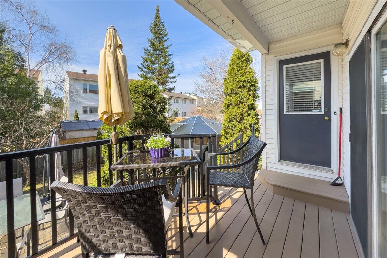
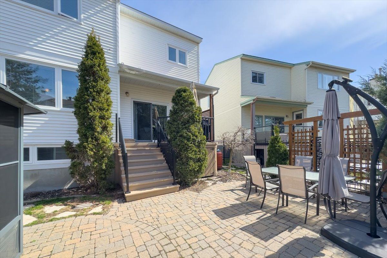
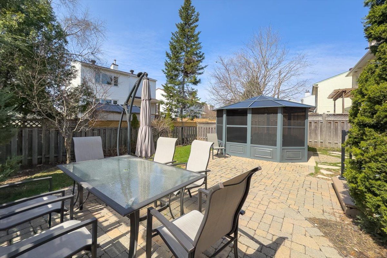
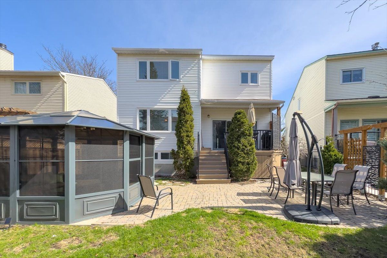
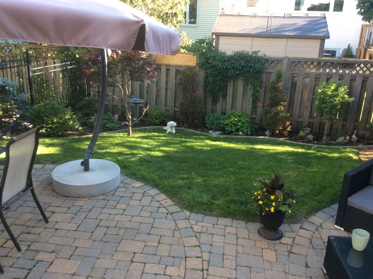
 Properties with this icon are courtesy of
TRREB.
Properties with this icon are courtesy of
TRREB.![]()
Nestled in a highly desirable neighbourhood, this stunning two-story property offers the perfect blend of comfort and convenience. Step inside and be greeted by gleaming hardwood floors that flow throughout the home. The inviting living room features a cozy gas fireplace, perfect for relaxing evenings. The show-stopping kitchen is a chef's dream, boasting ample cabinet space for all your culinary essentials. Enjoy the added bonus of a second living room, providing extra space for family and entertaining. Upstairs, you'll find three well-appointed bedrooms, including a spacious primary bedroom retreat. Basement is partially complete with an extra bedroom. Outside, the meticulously landscaped property features elegant interlock, a spacious deck, and a charming gazebo perfect for enjoying the great backyard. With three bathrooms, convenience is always at hand. Plus, enjoy easy access to shopping, excellent schools, public transit, and all the amenities you could need. Don't miss your chance to own this exceptional property!
- Architectural Style: 2-Storey
- Property Type: Residential Freehold
- Property Sub Type: Detached
- DirectionFaces: West
- GarageType: Attached
- Directions: From Tartan Dr., North on Birkett St.
- Tax Year: 2024
- Parking Features: Inside Entry
- ParkingSpaces: 6
- Parking Total: 6
- WashroomsType1: 1
- WashroomsType1Level: Main
- WashroomsType2: 1
- WashroomsType2Level: Second
- WashroomsType3: 1
- WashroomsType3Level: Second
- BedroomsAboveGrade: 3
- BedroomsBelowGrade: 1
- Fireplaces Total: 1
- Interior Features: Auto Garage Door Remote, Floor Drain, Storage, Water Heater
- Basement: Partially Finished
- Cooling: Central Air
- HeatSource: Gas
- HeatType: Forced Air
- LaundryLevel: Lower Level
- ConstructionMaterials: Brick, Vinyl Siding
- Exterior Features: Deck, Landscaped
- Roof: Asphalt Shingle
- Sewer: Sewer
- Foundation Details: Poured Concrete
- Parcel Number: 045980312
- LotSizeUnits: Feet
- LotDepth: 100.06
- LotWidth: 49.83
- PropertyFeatures: Fenced Yard, Public Transit, School, School Bus Route
| School Name | Type | Grades | Catchment | Distance |
|---|---|---|---|---|
| {{ item.school_type }} | {{ item.school_grades }} | {{ item.is_catchment? 'In Catchment': '' }} | {{ item.distance }} |


































