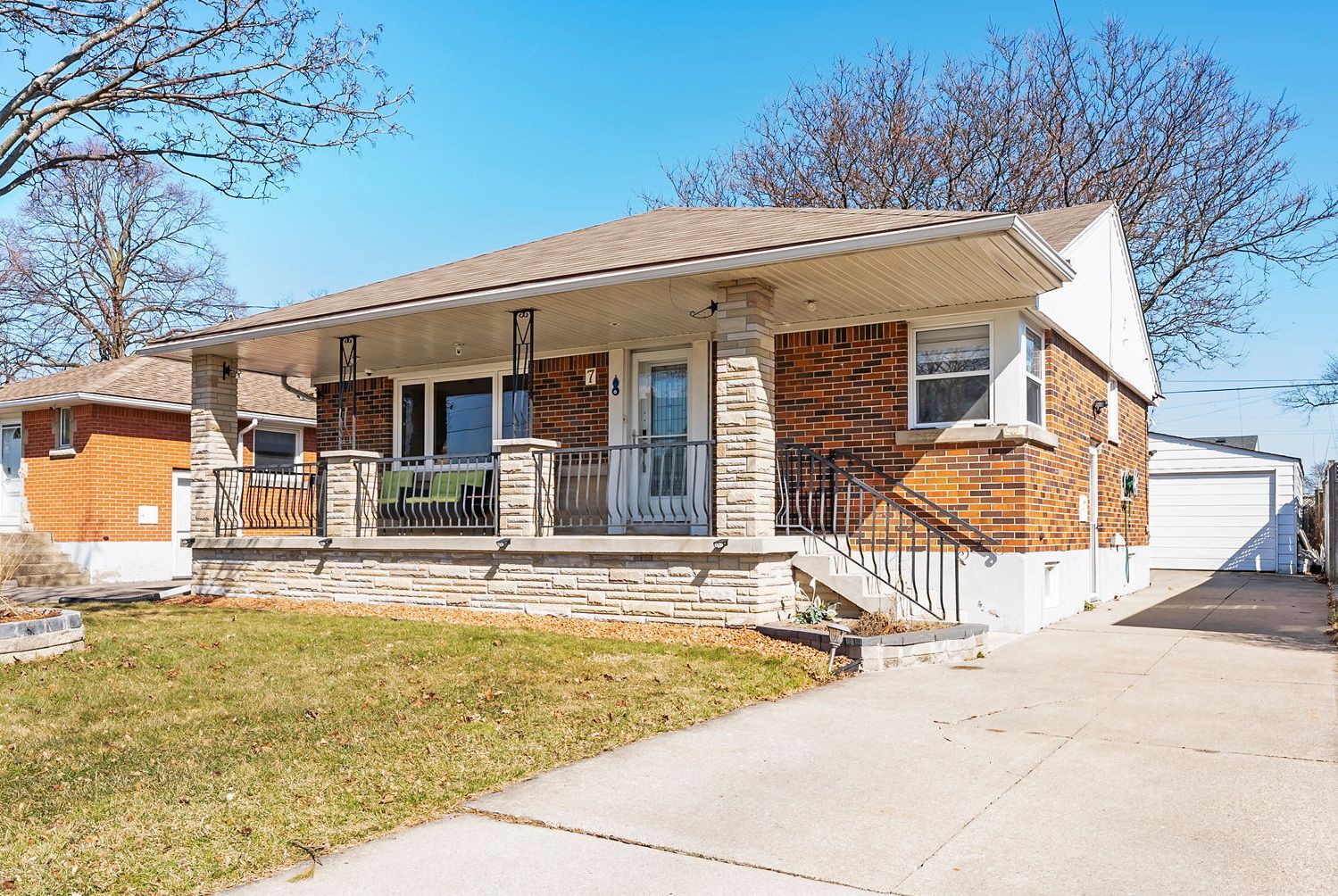$749,990
$40,0007 Greenwood Street, Hamilton, ON L8T 3N2
Hampton Heights, Hamilton,






































 Properties with this icon are courtesy of
TRREB.
Properties with this icon are courtesy of
TRREB.![]()
LOCATION, LOCATION, Well maintained bungalow home on premium lot of 47 by 100 foot. with beautiful big front porch for your quite morning coffee. Main level has been transformed to an open concept with newer kitchen and updated modern floors. fully updated bathroom, with three great size bedrooms. basement been partially finished with large bed/recreational room, waiting for your touches with its own separate side entrance, and updated bathroom and shower. double size garage and long concrete paved driveway, big backyard for those gorgeous summer days. Has great flow and shows nice. furnace & A/C 2024. Kitchen, living, Main bathroom and basement windows 2022, updated electrical panel 2022.main bath 2021. Basement Bathroom 2023, Owned water heater.
- HoldoverDays: 180
- Architectural Style: Bungalow
- Property Type: Residential Freehold
- Property Sub Type: Detached
- DirectionFaces: West
- GarageType: Detached
- Directions: Upper Ottawa St, west onto Fennell Ave E, south on Castlefield Dr to Greenwood St
- Tax Year: 2024
- Parking Features: Private
- ParkingSpaces: 4
- Parking Total: 6
- WashroomsType1: 1
- WashroomsType1Level: Main
- WashroomsType2: 1
- WashroomsType2Level: Basement
- BedroomsAboveGrade: 3
- BedroomsBelowGrade: 1
- Interior Features: Storage, Auto Garage Door Remote, In-Law Capability
- Basement: Separate Entrance, Partially Finished
- Cooling: Central Air
- HeatSource: Gas
- HeatType: Forced Air
- LaundryLevel: Lower Level
- ConstructionMaterials: Brick, Vinyl Siding
- Roof: Asphalt Shingle
- Sewer: Sewer
- Foundation Details: Poured Concrete
- Parcel Number: 170030134
- LotSizeUnits: Feet
- LotDepth: 100
- LotWidth: 47
- PropertyFeatures: Park, Public Transit, School
| School Name | Type | Grades | Catchment | Distance |
|---|---|---|---|---|
| {{ item.school_type }} | {{ item.school_grades }} | {{ item.is_catchment? 'In Catchment': '' }} | {{ item.distance }} |







































