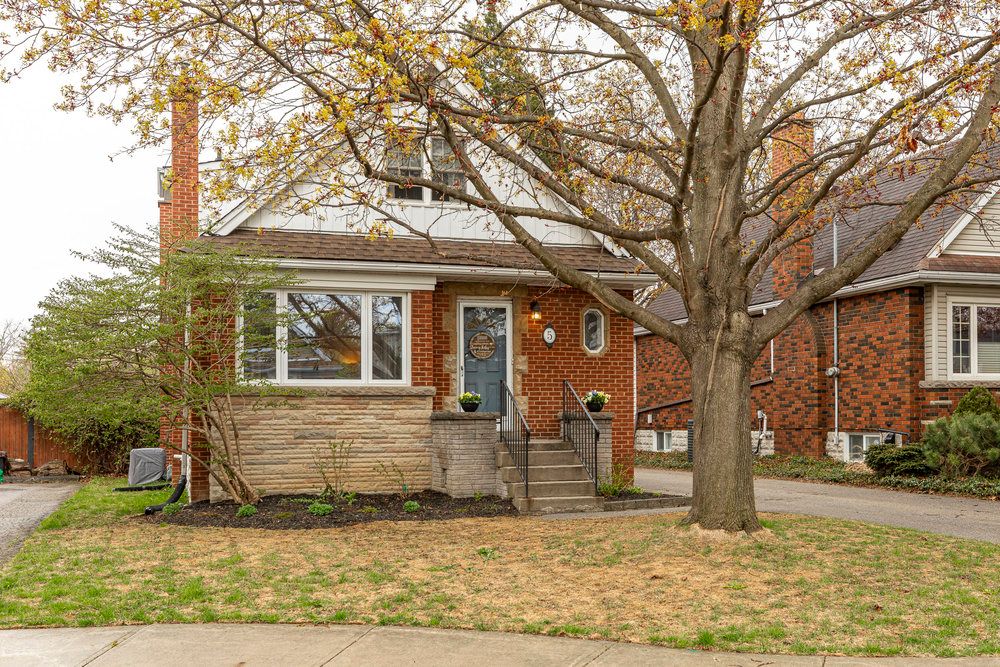$699,900
5 Bettina Avenue, Hamilton, ON L8K 3M4
Rosedale, Hamilton,











































 Properties with this icon are courtesy of
TRREB.
Properties with this icon are courtesy of
TRREB.![]()
Welcome to this cozy and inviting 1.5 storey 3 Bedroom 2 Bathroom home in East Hamilton's family-friendly Rosedale neighbourhood. Offering over 2,200 square feet of total living space, this move-in ready home is located at the end of a quiet court. As you enter, you'll find a large walk-in front closet and an extremely spacious and brightly filled natural lit living room leading to the formal dining room. The eat-in kitchen is a wonderful place to entertain family and friends alike. It features nearly floor to ceiling windows and a walkout to your back porch. A full bathroom completes this level. Upstairs features another full bathroom and 2 bedrooms. The fully finished basement includes its own side entrance, plus a 3rd bedroom, large family room with gas fireplace, roomy laundry space and a workshop featuring storage space and cold cellar. The private, fully fenced backyard is a peaceful retreat with abundant trees and foliage surrounding, offering privacy from neighbours. Green thumbs can enjoy ample front and back garden space, including hydrangeas, a large lilac bush, annuals and multiple raised vegetable beds. Several seating areas, including a lower patio and covered back porch, allow you to enjoy the outdoors year-round. The property also has two large sheds, one of which is equipped with power. Well-maintained and updated, this home features refinished hardwood floors, kitchen and bathroom updates, lateral sewer clay line replacement (2024), new furnace and A/C (2023), waterproofing work complete with lifetime transferable warranty (2016), newer roof (2016). Located near great schools, shopping, trails, King's Forest Golf Club (doubling as a family fun toboggan zone in the winter) and easy highway access to the QEW, Red Hill Parkway, and Lincoln Alexander Parkway. Call this place home, nothing to do but unpack!
- HoldoverDays: 90
- Architectural Style: 1 1/2 Storey
- Property Type: Residential Freehold
- Property Sub Type: Detached
- DirectionFaces: West
- Directions: Bettina Ave & Hixon Rd
- Tax Year: 2024
- Parking Features: Private
- ParkingSpaces: 3
- Parking Total: 3
- WashroomsType1: 1
- WashroomsType1Level: Main
- WashroomsType2: 1
- WashroomsType2Level: Second
- BedroomsAboveGrade: 2
- BedroomsBelowGrade: 1
- Fireplaces Total: 1
- Interior Features: Built-In Oven, Countertop Range, Sump Pump, Water Heater
- Basement: Separate Entrance, Full
- Cooling: Central Air
- HeatSource: Gas
- HeatType: Forced Air
- LaundryLevel: Lower Level
- ConstructionMaterials: Brick
- Exterior Features: Awnings, Patio, Privacy, Porch Enclosed
- Roof: Asphalt Shingle
- Sewer: Sewer
- Foundation Details: Concrete Block
- Parcel Number: 171100128
- LotSizeUnits: Feet
- LotDepth: 120
- LotWidth: 40.5
- PropertyFeatures: Cul de Sac/Dead End, Fenced Yard, Golf, Greenbelt/Conservation, Library, Park
| School Name | Type | Grades | Catchment | Distance |
|---|---|---|---|---|
| {{ item.school_type }} | {{ item.school_grades }} | {{ item.is_catchment? 'In Catchment': '' }} | {{ item.distance }} |












































