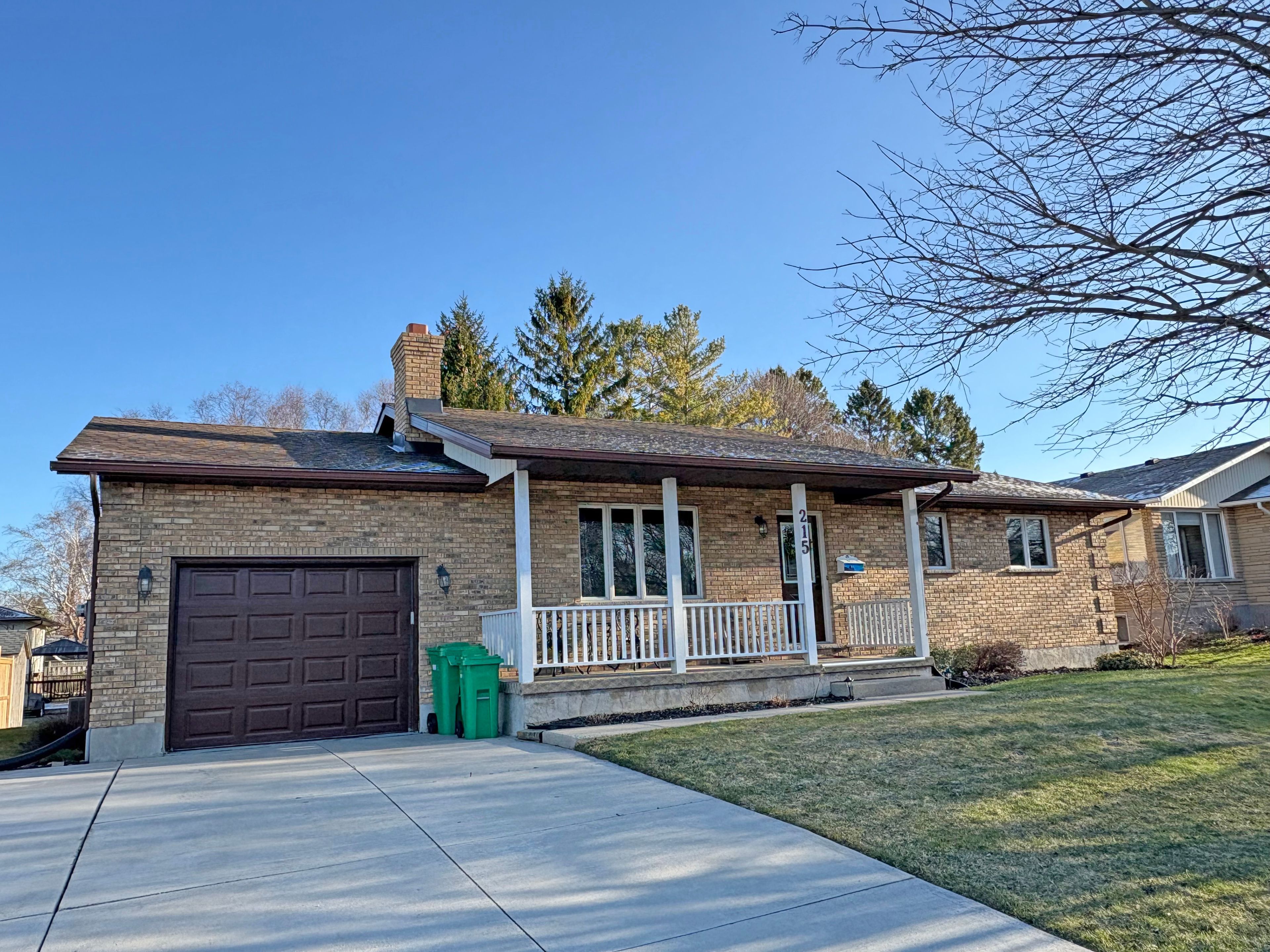$609,900
$20,000215 Bennett Street, Goderich, ON N7A 1A8
Goderich (Town), Goderich,




































 Properties with this icon are courtesy of
TRREB.
Properties with this icon are courtesy of
TRREB.![]()
Welcome to your new home! An ideal place to raise the family or retire. This charming 3 bedroom, 3 bath Brick Bungalow with att'd garage has much to offer and only a short walk to all amenities, including YMCA, trails, mall and grocery shopping. Located in the beautiful town of Goderich along the shores of Lake Huron. A well maintained home and offering 1224 sq' on main floor. Spacious & cozy front living room with brick mantel & electric fireplace for added ambience. Main floor laundry. Hardwood & updated laminate floors. Ensuite effect bath. Fully finished lower level offers large family room, games room, bath & storage. Patio door access to updated 2-tier pressure treated deck with seating & manageable sized yard. This is a must see home. Ready and waiting for the next owner to enjoy.
- HoldoverDays: 60
- Architectural Style: Bungalow
- Property Type: Residential Freehold
- Property Sub Type: Detached
- DirectionFaces: North
- GarageType: Attached
- Directions: From Hwy 8 or 21 take Bennett St E and watch for sign
- Tax Year: 2025
- Parking Features: Private Double
- ParkingSpaces: 4
- Parking Total: 5
- WashroomsType1: 1
- WashroomsType1Level: Main
- WashroomsType2: 1
- WashroomsType2Level: Main
- WashroomsType3: 1
- WashroomsType3Level: Basement
- BedroomsAboveGrade: 3
- Fireplaces Total: 1
- Interior Features: Water Heater Owned
- Basement: Full, Finished
- Cooling: Central Air
- HeatSource: Gas
- HeatType: Forced Air
- LaundryLevel: Main Level
- ConstructionMaterials: Brick
- Exterior Features: Deck, Porch, Year Round Living
- Roof: Asphalt Shingle
- Sewer: Sewer
- Foundation Details: Concrete
- Topography: Flat
- Parcel Number: 411470094
- LotSizeUnits: Feet
- LotWidth: 70.36
| School Name | Type | Grades | Catchment | Distance |
|---|---|---|---|---|
| {{ item.school_type }} | {{ item.school_grades }} | {{ item.is_catchment? 'In Catchment': '' }} | {{ item.distance }} |





































